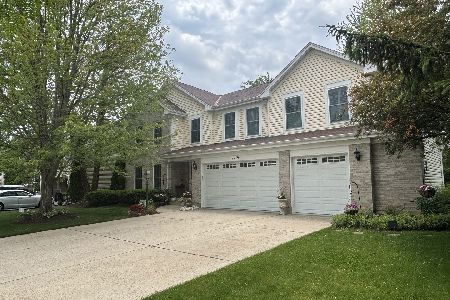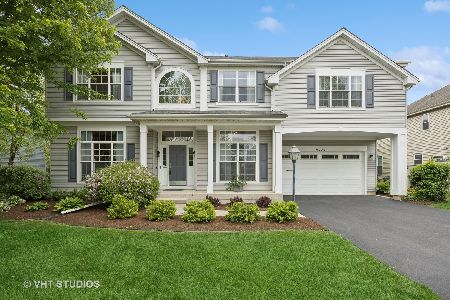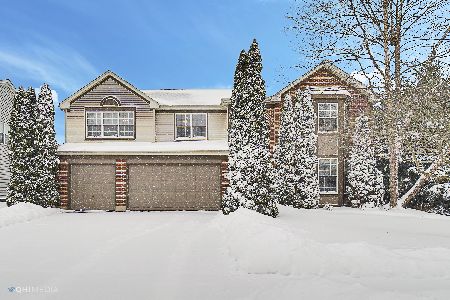2217 Barrett Drive, Algonquin, Illinois 60102
$465,000
|
Sold
|
|
| Status: | Closed |
| Sqft: | 2,800 |
| Cost/Sqft: | $170 |
| Beds: | 4 |
| Baths: | 4 |
| Year Built: | 1998 |
| Property Taxes: | $9,415 |
| Days On Market: | 1418 |
| Lot Size: | 0,25 |
Description
Dream homes do exist, and this is it!! Start your next chapter in this gorgeous Willoughby Farms home situated on a serene lot facing the parkway that will never be developed on. This model features 4 bedrooms on the second level and a 5th bedroom/bonus room in the fully finished basement. Upon entry you are greeted by high ceilings and lots of light. The open concept kitchen was updated only 5 years ago and features 42 inch cabinetry, granite countertops, a beautiful backsplash and stainless steel appliances. Enjoy extra counter space and cabinets for storage. Perfect for entertaining, the sliders exit out onto the deck for easy access to your outdoor oasis. The breathtaking wood burning fireplace is the focal point of the family room overlooking the beautifully landscaped backyard. The main floor powder room was remodeled new in 2021. The first floor mudroom was also remodeled last year and has the hookup for laundry. Upstairs you will retreat to the large primary suite with vaulted ceilings, views of the expansive backyard, and a large en-suite bath with tub and shower. The fully finished basement features a wet bar and tons of entertainment space. The additional 5th bedroom is perfect for guests, an office, or workout room. The second half bath is located in the basement. Additional features include canned lighting throughout the home. 9 foot ceilings, New HVAC 2021, Water Heater only 4 years old. Roof and Siding est 10-12 years old, New driveway with extended 3rd car pad 2021, New Garage Door and Opener 2019. New fence around the pool. Pool has a heater and is fully operational. Hot Tub sold AS IS. The location can't be beat! Enjoy use of the walking path through the field to get to the school.
Property Specifics
| Single Family | |
| — | |
| — | |
| 1998 | |
| — | |
| — | |
| No | |
| 0.25 |
| Kane | |
| — | |
| 450 / Annual | |
| — | |
| — | |
| — | |
| 11371692 | |
| 0305453016 |
Nearby Schools
| NAME: | DISTRICT: | DISTANCE: | |
|---|---|---|---|
|
Grade School
Westfield Community School |
300 | — | |
|
Middle School
Westfield Community School |
300 | Not in DB | |
|
High School
H D Jacobs High School |
300 | Not in DB | |
Property History
| DATE: | EVENT: | PRICE: | SOURCE: |
|---|---|---|---|
| 12 May, 2022 | Sold | $465,000 | MRED MLS |
| 13 Apr, 2022 | Under contract | $475,000 | MRED MLS |
| 11 Apr, 2022 | Listed for sale | $475,000 | MRED MLS |
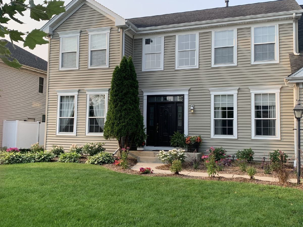
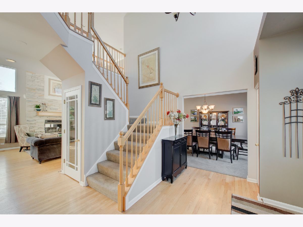
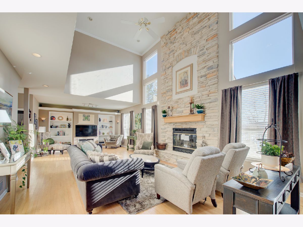
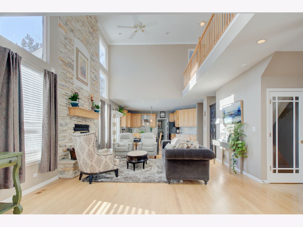
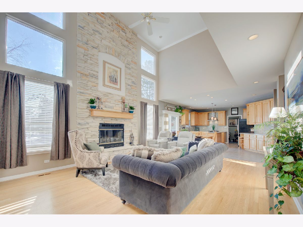
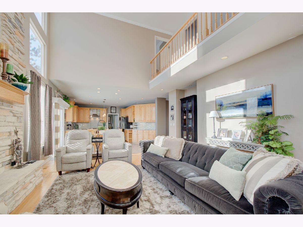
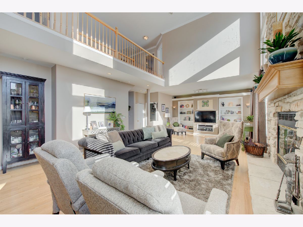
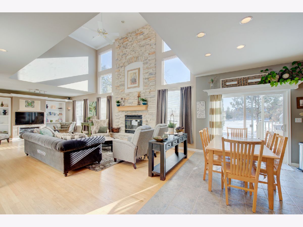
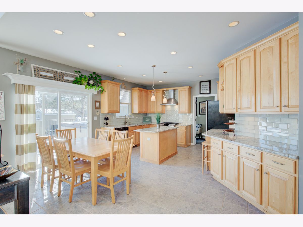
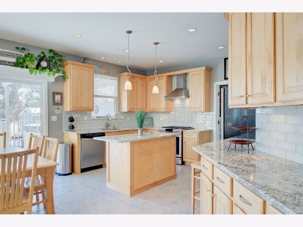
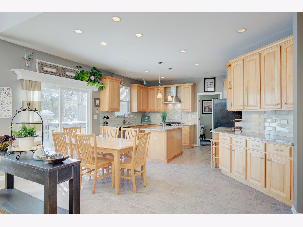
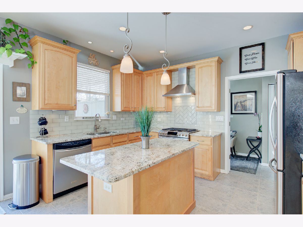
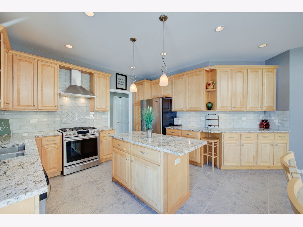
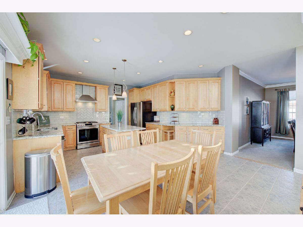
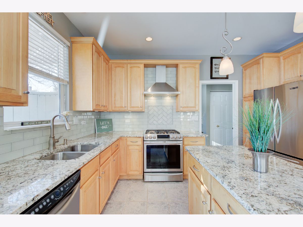
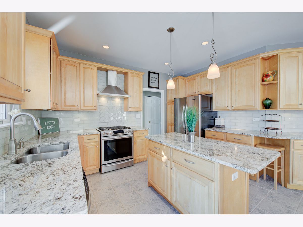
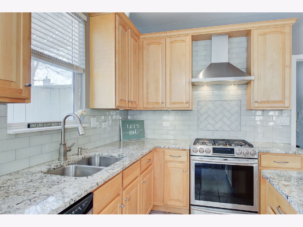
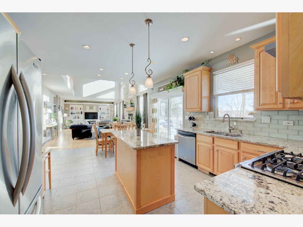
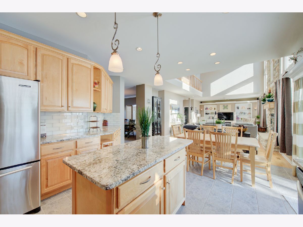
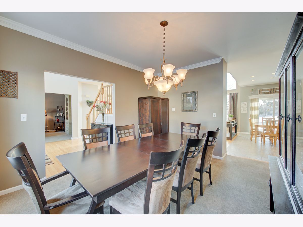
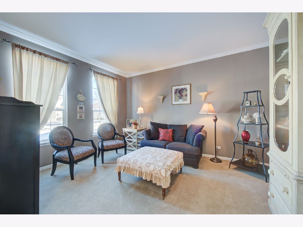
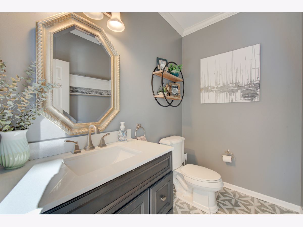
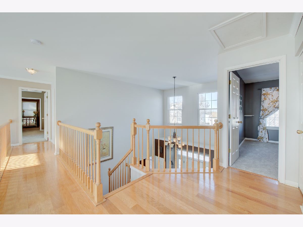
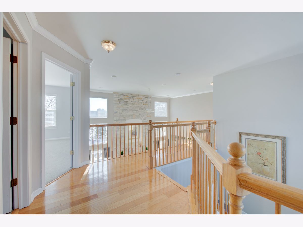
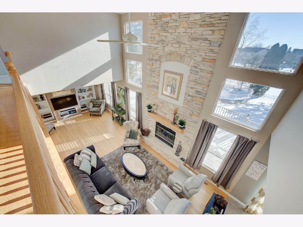
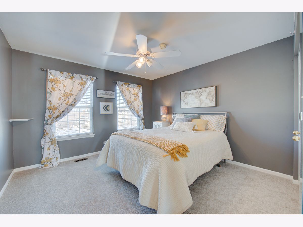
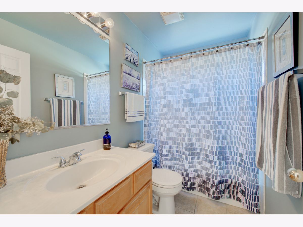
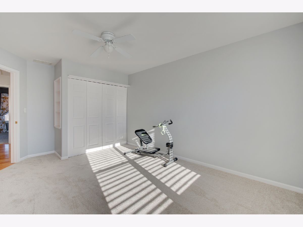
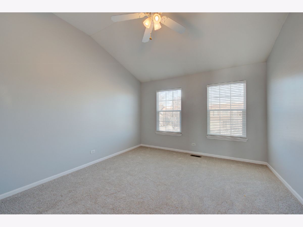
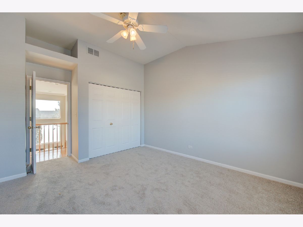
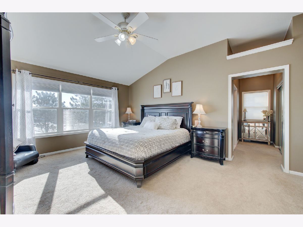
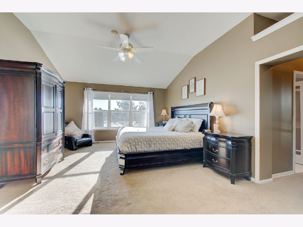
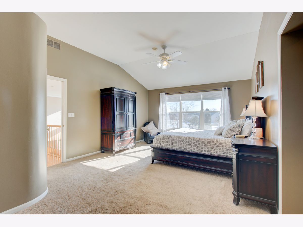
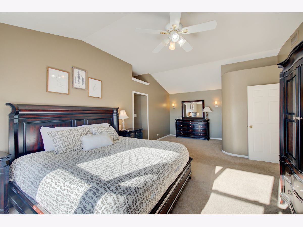
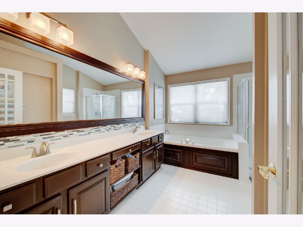
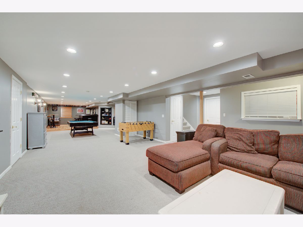
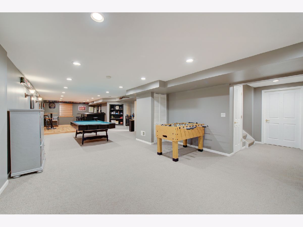
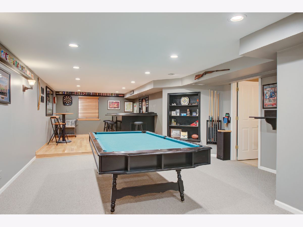
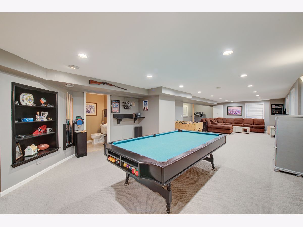
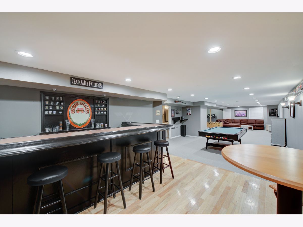
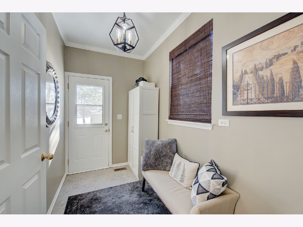
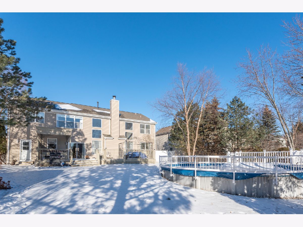
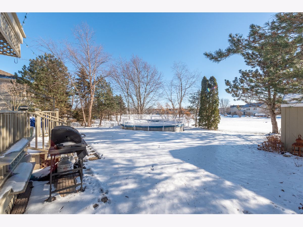
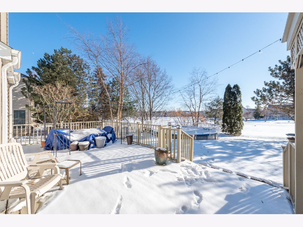
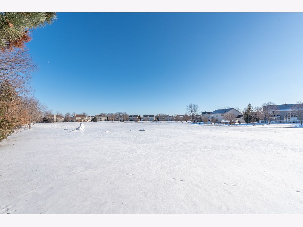
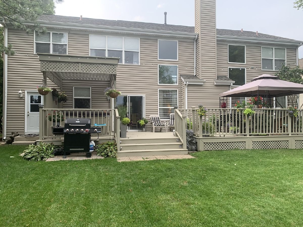
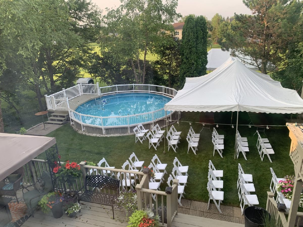
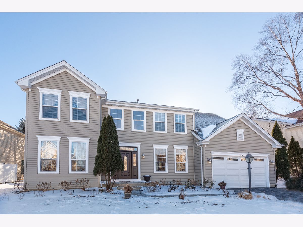
Room Specifics
Total Bedrooms: 5
Bedrooms Above Ground: 4
Bedrooms Below Ground: 1
Dimensions: —
Floor Type: —
Dimensions: —
Floor Type: —
Dimensions: —
Floor Type: —
Dimensions: —
Floor Type: —
Full Bathrooms: 4
Bathroom Amenities: —
Bathroom in Basement: 1
Rooms: —
Basement Description: Finished
Other Specifics
| 2 | |
| — | |
| Asphalt | |
| — | |
| — | |
| 77 X 142 | |
| — | |
| — | |
| — | |
| — | |
| Not in DB | |
| — | |
| — | |
| — | |
| — |
Tax History
| Year | Property Taxes |
|---|---|
| 2022 | $9,415 |
Contact Agent
Nearby Similar Homes
Nearby Sold Comparables
Contact Agent
Listing Provided By
d'aprile properties







