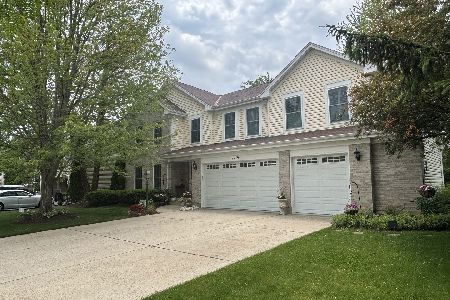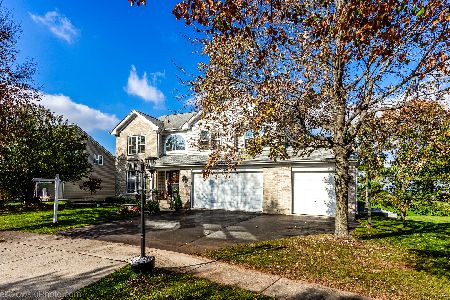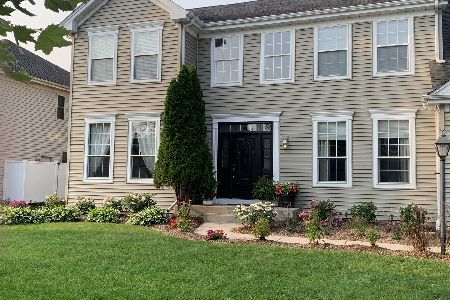2226 Barrett Drive, Algonquin, Illinois 60102
$405,000
|
Sold
|
|
| Status: | Closed |
| Sqft: | 5,000 |
| Cost/Sqft: | $84 |
| Beds: | 6 |
| Baths: | 5 |
| Year Built: | 1998 |
| Property Taxes: | $10,896 |
| Days On Market: | 2806 |
| Lot Size: | 0,21 |
Description
If you like to entertain this is the home for you. Huge gourmet kit. w/ Cherry cabinets, 42" uppers, 2 islands, opens to two story family room. Master on main floor w walk in closet, incl. bath w whirlpool tub, sep shower, and double bowl sinks. 2nd master on 2nd floor. Full walk out basement finished w huge living area, kitchen, bedroom, full bath, exercise area, office area, and plenty of storage. Quality throughout. Pictures speak for themselves.All appliances 2 years old, brand new hardwood floors, furnace, ac, and 75 gallon hot water heater less than one year old. Roof/gutters new in 2010 All exterior wood wrapped in aluminum - maintenance free exterior. Very desirable location backing to open area and grammar school. Contract sale with good down payment a possibility. Quick close absolutely possible.
Property Specifics
| Single Family | |
| — | |
| — | |
| 1998 | |
| Full,Walkout | |
| — | |
| No | |
| 0.21 |
| Kane | |
| Willoughby Farms Estates | |
| 465 / Annual | |
| Insurance | |
| Public | |
| Public Sewer | |
| 09956562 | |
| 0305451004 |
Nearby Schools
| NAME: | DISTRICT: | DISTANCE: | |
|---|---|---|---|
|
Grade School
Westfield Community School |
300 | — | |
|
Middle School
Westfield Community School |
300 | Not in DB | |
|
High School
H D Jacobs High School |
300 | Not in DB | |
Property History
| DATE: | EVENT: | PRICE: | SOURCE: |
|---|---|---|---|
| 27 Jul, 2018 | Sold | $405,000 | MRED MLS |
| 7 Jun, 2018 | Under contract | $418,000 | MRED MLS |
| — | Last price change | $422,000 | MRED MLS |
| 19 May, 2018 | Listed for sale | $422,000 | MRED MLS |
Room Specifics
Total Bedrooms: 6
Bedrooms Above Ground: 6
Bedrooms Below Ground: 0
Dimensions: —
Floor Type: Hardwood
Dimensions: —
Floor Type: Hardwood
Dimensions: —
Floor Type: Hardwood
Dimensions: —
Floor Type: —
Dimensions: —
Floor Type: —
Full Bathrooms: 5
Bathroom Amenities: Whirlpool,Separate Shower,Double Sink
Bathroom in Basement: 1
Rooms: Bedroom 5,Bedroom 6,Eating Area,Exercise Room,Kitchen,Foyer,Storage,Den,Great Room,Office
Basement Description: Finished,Exterior Access
Other Specifics
| 3 | |
| Concrete Perimeter | |
| Asphalt | |
| Deck, Patio | |
| — | |
| 75X150 | |
| — | |
| Full | |
| Vaulted/Cathedral Ceilings, Hardwood Floors, First Floor Bedroom, In-Law Arrangement, First Floor Laundry, First Floor Full Bath | |
| Range, Microwave, Dishwasher, Refrigerator, Washer, Dryer, Disposal, Stainless Steel Appliance(s) | |
| Not in DB | |
| — | |
| — | |
| — | |
| Wood Burning, Gas Log, Gas Starter |
Tax History
| Year | Property Taxes |
|---|---|
| 2018 | $10,896 |
Contact Agent
Nearby Similar Homes
Nearby Sold Comparables
Contact Agent
Listing Provided By
Your Choice Real Estate Serv












