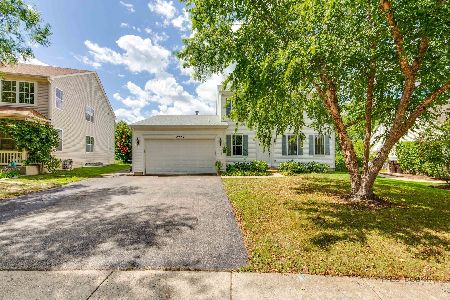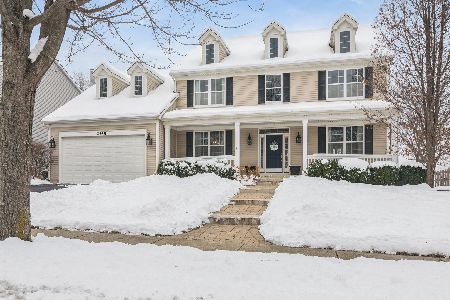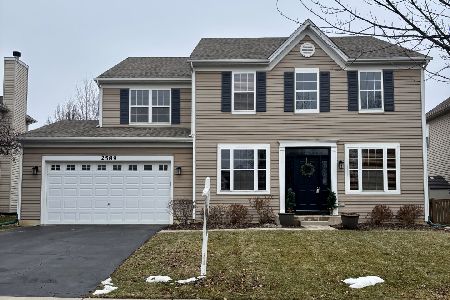2361 Savanna Drive, Wauconda, Illinois 60084
$285,000
|
Sold
|
|
| Status: | Closed |
| Sqft: | 2,632 |
| Cost/Sqft: | $112 |
| Beds: | 4 |
| Baths: | 4 |
| Year Built: | 2004 |
| Property Taxes: | $11,262 |
| Days On Market: | 3444 |
| Lot Size: | 0,29 |
Description
This is the home you have been waiting for in Liberty Lakes. Your home will be gathering spot for all your friends and family thanks to the fully finished basement with 2nd kitchen, bar, play, rec rooms, and a full bath. Love to entertain outdoors? Terrific interior location with a fenced back yard and beautiful landscaping, garden pond, and brick paver patio provide ambiance for dinner parties al fresco. Main floor great room style family room with fireplace. Office on 1st floor. Four bedrooms; master with walk in closet and ultra bath. Liberty Lakes community boasts walking paths and bike baths connecting to the miles and miles on the Millennium Trial, parks, sport courts, tranquil ponds. Come find out why everyone wants to be part of the Wauconda community, schools, parks. Welcome home.
Property Specifics
| Single Family | |
| — | |
| Traditional | |
| 2004 | |
| Full | |
| TAYLOR | |
| No | |
| 0.29 |
| Lake | |
| Liberty Lakes | |
| 352 / Annual | |
| Insurance | |
| Public | |
| Public Sewer | |
| 09323342 | |
| 09132130030000 |
Nearby Schools
| NAME: | DISTRICT: | DISTANCE: | |
|---|---|---|---|
|
Grade School
Robert Crown Elementary School |
118 | — | |
|
Middle School
Wauconda Middle School |
118 | Not in DB | |
|
High School
Wauconda Comm High School |
118 | Not in DB | |
Property History
| DATE: | EVENT: | PRICE: | SOURCE: |
|---|---|---|---|
| 21 Jul, 2011 | Sold | $235,000 | MRED MLS |
| 1 May, 2011 | Under contract | $245,000 | MRED MLS |
| — | Last price change | $255,000 | MRED MLS |
| 30 Jul, 2010 | Listed for sale | $289,900 | MRED MLS |
| 30 Nov, 2016 | Sold | $285,000 | MRED MLS |
| 9 Oct, 2016 | Under contract | $294,000 | MRED MLS |
| — | Last price change | $294,995 | MRED MLS |
| 23 Aug, 2016 | Listed for sale | $299,000 | MRED MLS |
Room Specifics
Total Bedrooms: 4
Bedrooms Above Ground: 4
Bedrooms Below Ground: 0
Dimensions: —
Floor Type: Carpet
Dimensions: —
Floor Type: Carpet
Dimensions: —
Floor Type: Carpet
Full Bathrooms: 4
Bathroom Amenities: Separate Shower,Double Sink,Soaking Tub
Bathroom in Basement: 1
Rooms: Den,Foyer,Eating Area,Recreation Room,Play Room,Kitchen
Basement Description: Finished
Other Specifics
| 2 | |
| Concrete Perimeter | |
| Asphalt | |
| Patio, Brick Paver Patio | |
| Corner Lot,Fenced Yard | |
| 102X140X77X141 | |
| — | |
| Full | |
| Bar-Dry, First Floor Laundry | |
| Range, Microwave, Dishwasher, Refrigerator, Washer, Dryer | |
| Not in DB | |
| Tennis Courts, Horse-Riding Trails, Sidewalks, Street Lights, Street Paved | |
| — | |
| — | |
| Gas Log, Gas Starter |
Tax History
| Year | Property Taxes |
|---|---|
| 2011 | $9,681 |
| 2016 | $11,262 |
Contact Agent
Nearby Similar Homes
Nearby Sold Comparables
Contact Agent
Listing Provided By
Weichert Realtors-McKee Real Estate








