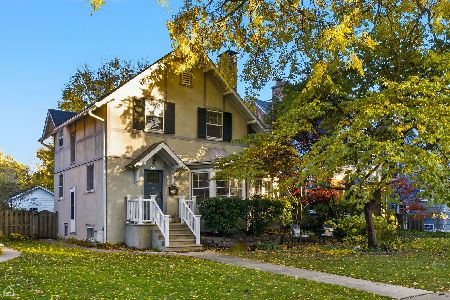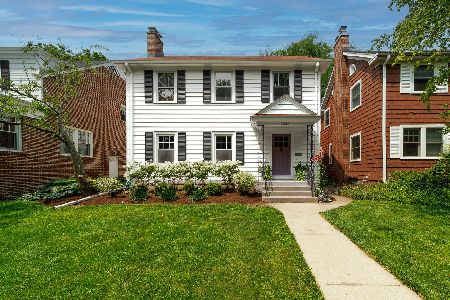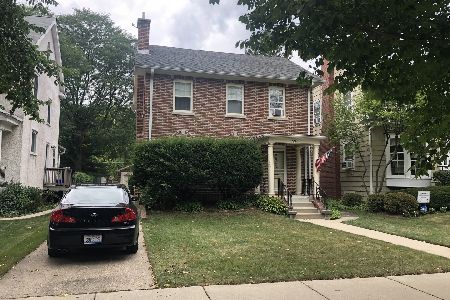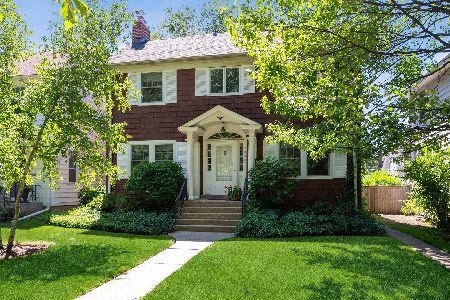2220 Forestview Road, Evanston, Illinois 60201
$635,000
|
Sold
|
|
| Status: | Closed |
| Sqft: | 0 |
| Cost/Sqft: | — |
| Beds: | 3 |
| Baths: | 3 |
| Year Built: | 1922 |
| Property Taxes: | $14,547 |
| Days On Market: | 2326 |
| Lot Size: | 0,14 |
Description
Gorgeous brick home on beautiful tree lined street in Evanston! This 4 bedroom/ 1.1 bathroom (plus shower room in basement) features the character of an older home, with gorgeous updates. The first floor features hardwood floors throughout, a beautiful living room with wood burning fire place, a separate dining room, and great room with views of the backyard and the large deck. All three bedrooms are on the second level. The basement features additional living space and a second shower. This gorgeous home is a do not miss!
Property Specifics
| Single Family | |
| — | |
| Colonial | |
| 1922 | |
| Full | |
| — | |
| No | |
| 0.14 |
| Cook | |
| — | |
| — / Not Applicable | |
| None | |
| Lake Michigan | |
| Public Sewer | |
| 10504142 | |
| 10114110270000 |
Nearby Schools
| NAME: | DISTRICT: | DISTANCE: | |
|---|---|---|---|
|
Grade School
Lincolnwood Elementary School |
65 | — | |
|
Middle School
Haven Middle School |
65 | Not in DB | |
|
High School
Evanston Twp High School |
202 | Not in DB | |
Property History
| DATE: | EVENT: | PRICE: | SOURCE: |
|---|---|---|---|
| 28 Nov, 2012 | Sold | $580,000 | MRED MLS |
| 13 Sep, 2012 | Under contract | $600,000 | MRED MLS |
| 27 Aug, 2012 | Listed for sale | $600,000 | MRED MLS |
| 15 Jun, 2018 | Sold | $664,000 | MRED MLS |
| 8 Apr, 2018 | Under contract | $649,000 | MRED MLS |
| 6 Apr, 2018 | Listed for sale | $649,000 | MRED MLS |
| 14 Nov, 2019 | Sold | $635,000 | MRED MLS |
| 25 Sep, 2019 | Under contract | $650,000 | MRED MLS |
| 3 Sep, 2019 | Listed for sale | $650,000 | MRED MLS |
Room Specifics
Total Bedrooms: 4
Bedrooms Above Ground: 3
Bedrooms Below Ground: 1
Dimensions: —
Floor Type: Hardwood
Dimensions: —
Floor Type: Hardwood
Dimensions: —
Floor Type: —
Full Bathrooms: 3
Bathroom Amenities: —
Bathroom in Basement: 1
Rooms: Utility Room-Lower Level,Deck,Great Room
Basement Description: Partially Finished
Other Specifics
| 2 | |
| — | |
| — | |
| Deck, Storms/Screens | |
| — | |
| 40X150 | |
| Pull Down Stair | |
| None | |
| Vaulted/Cathedral Ceilings, Hardwood Floors | |
| Microwave, Dishwasher, Refrigerator, Washer, Dryer, Disposal, Stainless Steel Appliance(s), Cooktop, Built-In Oven | |
| Not in DB | |
| Sidewalks, Street Lights | |
| — | |
| — | |
| Wood Burning |
Tax History
| Year | Property Taxes |
|---|---|
| 2012 | $11,901 |
| 2018 | $14,306 |
| 2019 | $14,547 |
Contact Agent
Nearby Similar Homes
Nearby Sold Comparables
Contact Agent
Listing Provided By
@properties












