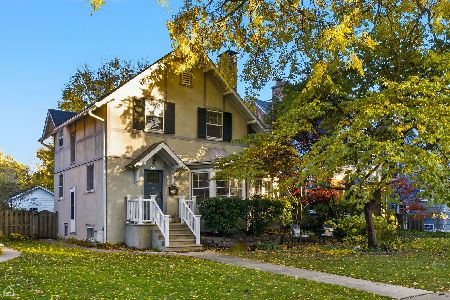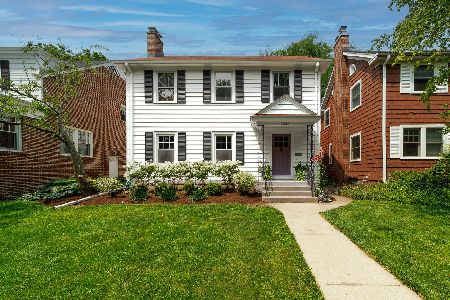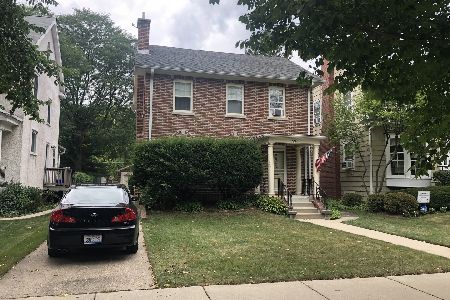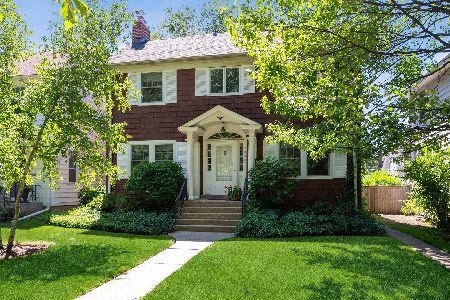2220 Forestview Road, Evanston, Illinois 60201
$664,000
|
Sold
|
|
| Status: | Closed |
| Sqft: | 0 |
| Cost/Sqft: | — |
| Beds: | 3 |
| Baths: | 3 |
| Year Built: | 1922 |
| Property Taxes: | $14,306 |
| Days On Market: | 2840 |
| Lot Size: | 0,00 |
Description
stunning opportunity on proverbial tree-lined street. handsome brick colonial with oodles of charm and satisfying flow is laid out on three floors (including basement with handsome marble vanity with shower). main floor features wood burning fireplace, formal living and dining room, newer kitchen with eat-in area and a fantastic family room. entire dwelling is awash with natural light and satisfying views of front and rear yards. three beds up with stunning marble bath with heated floor and hardwoods throughout. amazing neighborhood served by Lincolnwood, Haven and ETHS. blocks to Central and 20 minute walk to metra. this is somebody's forever home - perhaps yours? 40 by 150 lot with 2 car garage, back balcony, awesome yard, space pac. i promise, this one sells quickly.
Property Specifics
| Single Family | |
| — | |
| Colonial | |
| 1922 | |
| Full | |
| — | |
| No | |
| — |
| Cook | |
| — | |
| 0 / Not Applicable | |
| None | |
| Lake Michigan | |
| Public Sewer | |
| 09907426 | |
| 10114110270000 |
Nearby Schools
| NAME: | DISTRICT: | DISTANCE: | |
|---|---|---|---|
|
Grade School
Lincolnwood Elementary School |
65 | — | |
|
Middle School
Haven Middle School |
65 | Not in DB | |
|
High School
Evanston Twp High School |
202 | Not in DB | |
Property History
| DATE: | EVENT: | PRICE: | SOURCE: |
|---|---|---|---|
| 28 Nov, 2012 | Sold | $580,000 | MRED MLS |
| 13 Sep, 2012 | Under contract | $600,000 | MRED MLS |
| 27 Aug, 2012 | Listed for sale | $600,000 | MRED MLS |
| 15 Jun, 2018 | Sold | $664,000 | MRED MLS |
| 8 Apr, 2018 | Under contract | $649,000 | MRED MLS |
| 6 Apr, 2018 | Listed for sale | $649,000 | MRED MLS |
| 14 Nov, 2019 | Sold | $635,000 | MRED MLS |
| 25 Sep, 2019 | Under contract | $650,000 | MRED MLS |
| 3 Sep, 2019 | Listed for sale | $650,000 | MRED MLS |
Room Specifics
Total Bedrooms: 3
Bedrooms Above Ground: 3
Bedrooms Below Ground: 0
Dimensions: —
Floor Type: Hardwood
Dimensions: —
Floor Type: Hardwood
Full Bathrooms: 3
Bathroom Amenities: Steam Shower
Bathroom in Basement: 1
Rooms: No additional rooms
Basement Description: Partially Finished
Other Specifics
| 2 | |
| — | |
| — | |
| Deck, Storms/Screens | |
| — | |
| 40 X 150 | |
| Pull Down Stair | |
| None | |
| Vaulted/Cathedral Ceilings, Hardwood Floors, Heated Floors | |
| Range, Microwave, Dishwasher, High End Refrigerator, Washer, Dryer, Disposal, Stainless Steel Appliance(s), Cooktop | |
| Not in DB | |
| Sidewalks, Street Lights | |
| — | |
| — | |
| Wood Burning |
Tax History
| Year | Property Taxes |
|---|---|
| 2012 | $11,901 |
| 2018 | $14,306 |
| 2019 | $14,547 |
Contact Agent
Nearby Similar Homes
Nearby Sold Comparables
Contact Agent
Listing Provided By
@properties












