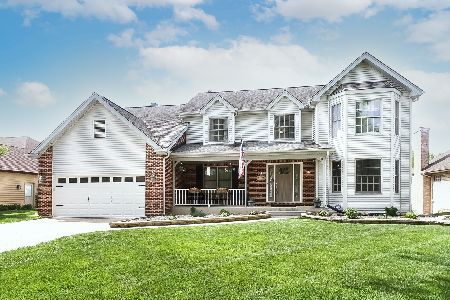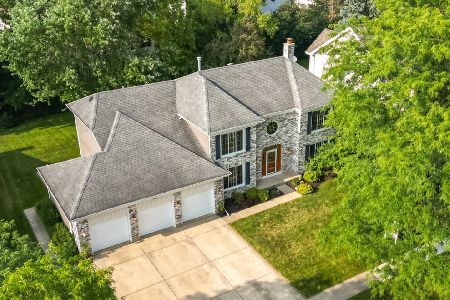2301 Periwinkle Lane, Algonquin, Illinois 60102
$277,000
|
Sold
|
|
| Status: | Closed |
| Sqft: | 2,296 |
| Cost/Sqft: | $126 |
| Beds: | 3 |
| Baths: | 2 |
| Year Built: | 1993 |
| Property Taxes: | $7,880 |
| Days On Market: | 3525 |
| Lot Size: | 0,00 |
Description
RANCH LOVER'S DREAM HOME-SPECTACULAR CUSTOM BUILT CALIFORNIA STYLE 2300 SQ FT RANCH LOCATED ON A PROFESSIONALLY LANDSCAPED YARD ON THE EAST SIDE OF ALGONQUIN-OPEN FLOOR PLAN W/SOARING CATHEDRAL CEILINGS-HUGE EAT-IN KITCHEN W/SS APPLIANCES/HARDWOOD FLOORS-FAMILY/GREAT ROOM W/MASONRY FIREPLACE-SEPARATE DINING ROOM W/BAY WINDOW-MASTER SUITE W/LUX BATH/WIC-SECONDARY BEDROOMS W/LOTS OF CLOSET SPACE-FULL ENGLISH BASEMENT WITH BATH ROUGHED IN READY TO BE FINISHED OFF FOR ANOTHER 2300 SQ FT OF LIVING-NEW FURNACE-DECK TO ENJOY YOUR SUMMER EVENINGS
Property Specifics
| Single Family | |
| — | |
| Ranch | |
| 1993 | |
| Full,English | |
| RANCH | |
| No | |
| — |
| Mc Henry | |
| Glenmoor | |
| 120 / Annual | |
| Other | |
| Public | |
| Public Sewer | |
| 09252376 | |
| 1935276010 |
Nearby Schools
| NAME: | DISTRICT: | DISTANCE: | |
|---|---|---|---|
|
Grade School
Algonquin Lakes Elementary Schoo |
300 | — | |
|
Middle School
Algonquin Middle School |
300 | Not in DB | |
|
High School
Dundee-crown High School |
300 | Not in DB | |
Property History
| DATE: | EVENT: | PRICE: | SOURCE: |
|---|---|---|---|
| 29 Jul, 2016 | Sold | $277,000 | MRED MLS |
| 30 Jun, 2016 | Under contract | $289,000 | MRED MLS |
| 9 Jun, 2016 | Listed for sale | $289,000 | MRED MLS |
Room Specifics
Total Bedrooms: 3
Bedrooms Above Ground: 3
Bedrooms Below Ground: 0
Dimensions: —
Floor Type: Carpet
Dimensions: —
Floor Type: Carpet
Full Bathrooms: 2
Bathroom Amenities: Whirlpool,Separate Shower,Double Sink
Bathroom in Basement: 0
Rooms: No additional rooms
Basement Description: Unfinished
Other Specifics
| 2.5 | |
| Concrete Perimeter | |
| Concrete | |
| Deck | |
| Landscaped | |
| 82 X 122 X 82 X 122 | |
| — | |
| Full | |
| Vaulted/Cathedral Ceilings, Skylight(s), Hardwood Floors, First Floor Bedroom, First Floor Laundry, First Floor Full Bath | |
| Range, Dishwasher, Refrigerator, Washer, Dryer, Disposal, Stainless Steel Appliance(s) | |
| Not in DB | |
| Sidewalks, Street Lights, Street Paved | |
| — | |
| — | |
| Wood Burning, Gas Starter |
Tax History
| Year | Property Taxes |
|---|---|
| 2016 | $7,880 |
Contact Agent
Nearby Similar Homes
Nearby Sold Comparables
Contact Agent
Listing Provided By
RE/MAX Unlimited Northwest











