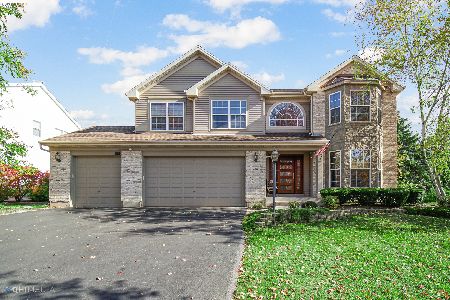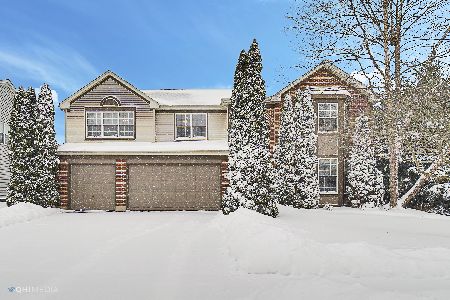2229 Barrett Drive, Algonquin, Illinois 60102
$370,000
|
Sold
|
|
| Status: | Closed |
| Sqft: | 3,230 |
| Cost/Sqft: | $115 |
| Beds: | 4 |
| Baths: | 4 |
| Year Built: | 1998 |
| Property Taxes: | $10,913 |
| Days On Market: | 1993 |
| Lot Size: | 0,33 |
Description
SO MUCH SPACE in this stunning home in sought after Willoughby Farms Estates. Open concept with gourment kitchen with SS appliances and refinished hardwood floors overlooks huge family room with vaulted ceilings. Gorgeous dining room and living room for all your entertaining needs. 1st floor den could also be a bedroom. Luxurious master suite with huge walk in closet. Additional 3 bedrooms upstairs. Need more space? Check out this finished basement with 5th bedroom and full bath, office and rec room. Tandem 3 car garage with plenty of space for cars and toys! NEW DECK! NEW AC! NEW LAMINATE FLOORING! MANY ROOMS FRESHLY PAINTED! Close to Randall, shopping, restaurants, parks and so much more! MOTIVATED SELLER - BRING US AN OFFER!
Property Specifics
| Single Family | |
| — | |
| Contemporary | |
| 1998 | |
| Full,English | |
| EXPANDED MODEL | |
| No | |
| 0.33 |
| Kane | |
| Willoughby Farms Estates | |
| 480 / Annual | |
| None | |
| Public | |
| Public Sewer | |
| 10816726 | |
| 0305453010 |
Nearby Schools
| NAME: | DISTRICT: | DISTANCE: | |
|---|---|---|---|
|
Grade School
Westfield Community School |
300 | — | |
|
Middle School
Westfield Community School |
300 | Not in DB | |
|
High School
H D Jacobs High School |
300 | Not in DB | |
Property History
| DATE: | EVENT: | PRICE: | SOURCE: |
|---|---|---|---|
| 19 Jun, 2015 | Sold | $351,000 | MRED MLS |
| 5 May, 2015 | Under contract | $354,900 | MRED MLS |
| — | Last price change | $362,500 | MRED MLS |
| 2 Oct, 2014 | Listed for sale | $362,500 | MRED MLS |
| 13 Nov, 2020 | Sold | $370,000 | MRED MLS |
| 22 Sep, 2020 | Under contract | $369,900 | MRED MLS |
| 13 Aug, 2020 | Listed for sale | $369,900 | MRED MLS |
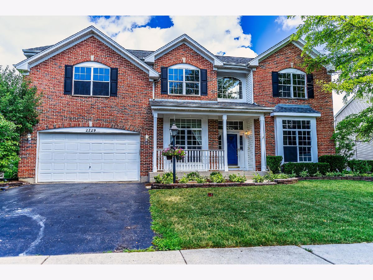
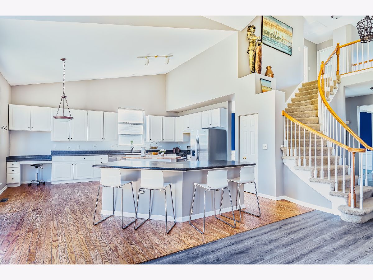
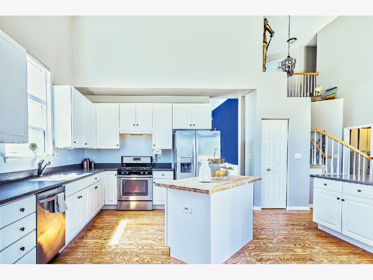
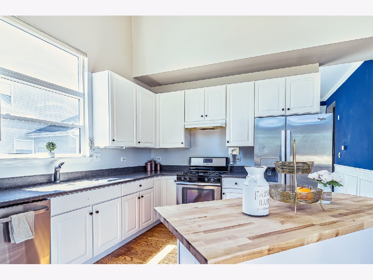
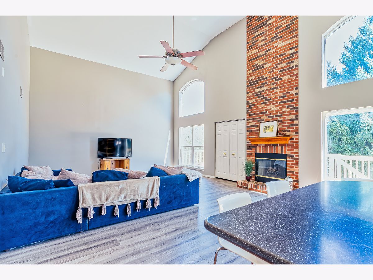
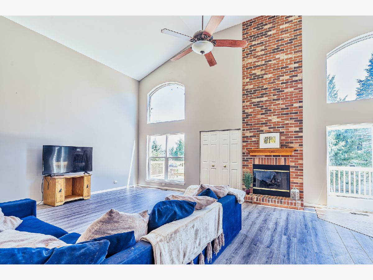
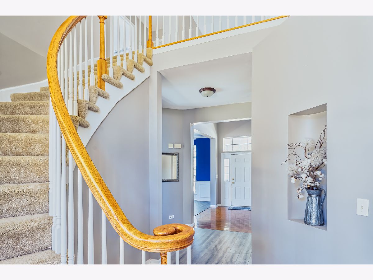
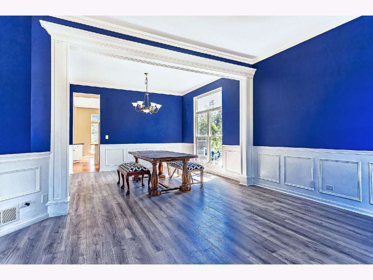
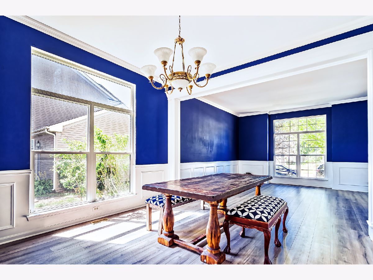
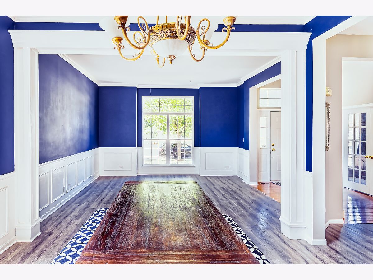
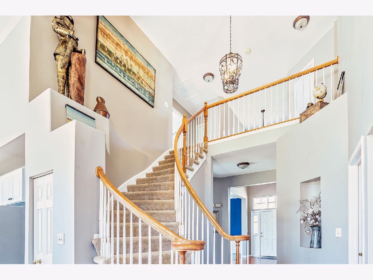
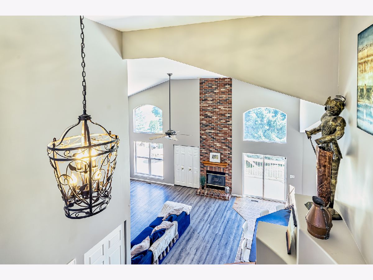
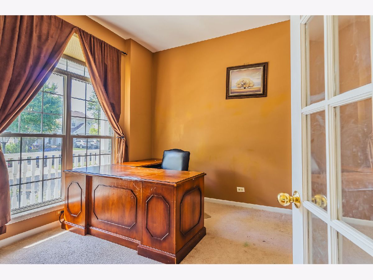
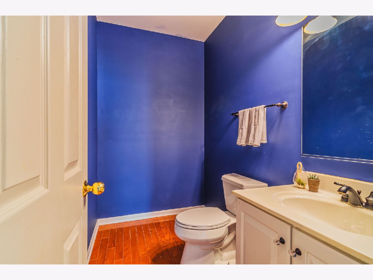
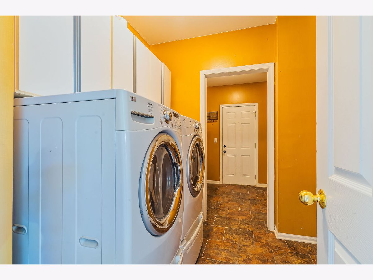
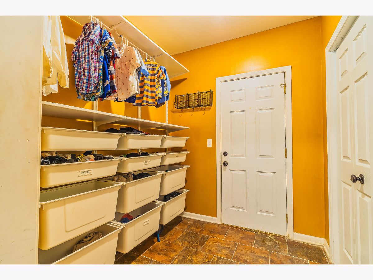
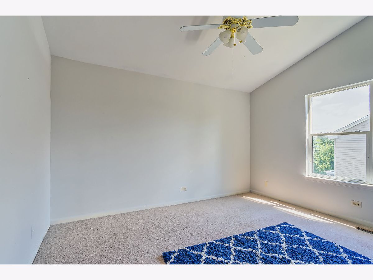
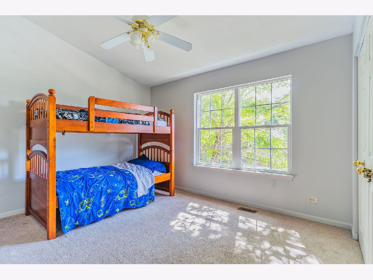
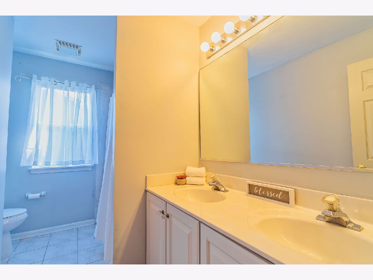
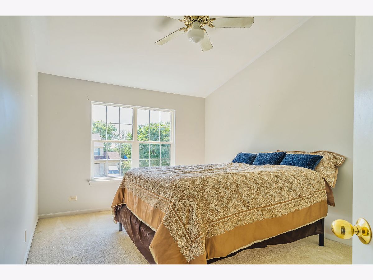
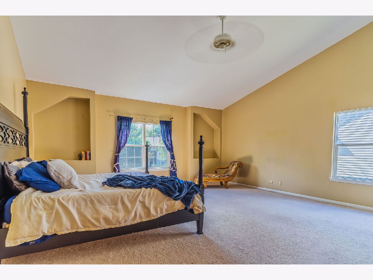
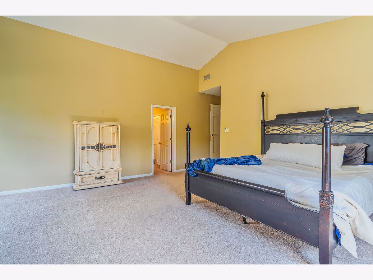
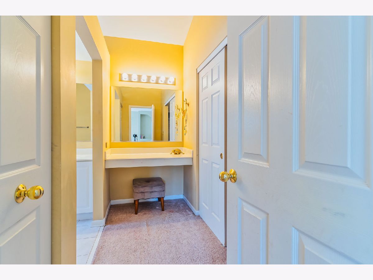
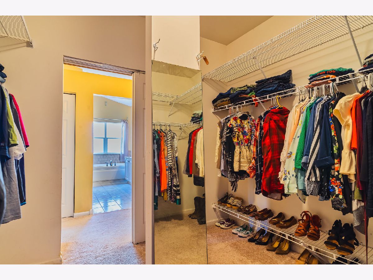
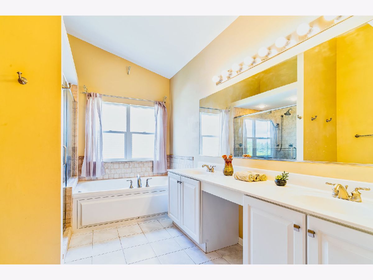
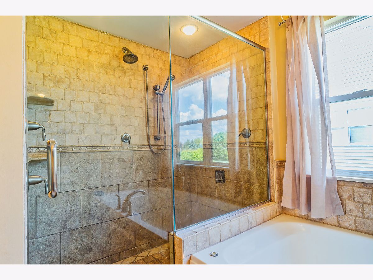
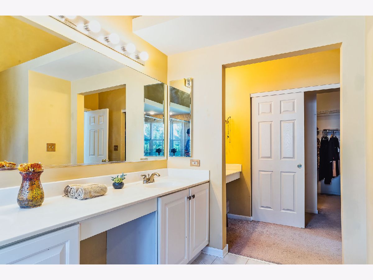
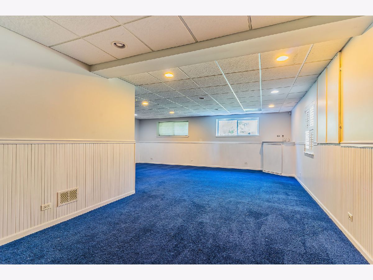
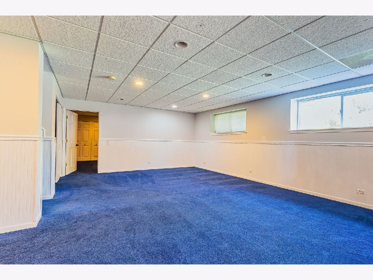
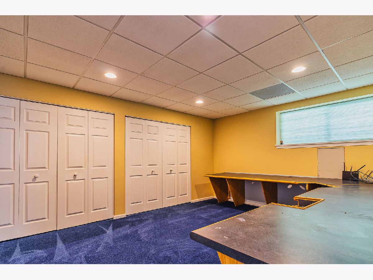
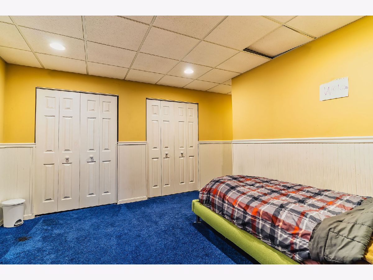
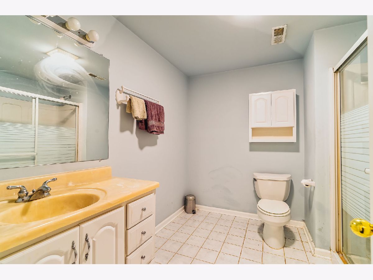
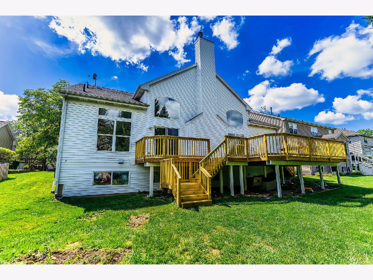
Room Specifics
Total Bedrooms: 5
Bedrooms Above Ground: 4
Bedrooms Below Ground: 1
Dimensions: —
Floor Type: Carpet
Dimensions: —
Floor Type: Carpet
Dimensions: —
Floor Type: Carpet
Dimensions: —
Floor Type: —
Full Bathrooms: 4
Bathroom Amenities: Whirlpool,Separate Shower,Double Sink
Bathroom in Basement: 1
Rooms: Bedroom 5,Den,Mud Room,Office,Recreation Room,Utility Room-1st Floor
Basement Description: Finished
Other Specifics
| 3 | |
| Concrete Perimeter | |
| Asphalt | |
| Deck | |
| Landscaped | |
| 135X75 | |
| Unfinished | |
| Full | |
| Vaulted/Cathedral Ceilings, Hardwood Floors, First Floor Bedroom, First Floor Laundry | |
| Range, Dishwasher, Refrigerator, Washer, Dryer, Disposal, Trash Compactor, Indoor Grill | |
| Not in DB | |
| Park, Lake, Sidewalks, Street Lights, Street Paved | |
| — | |
| — | |
| Attached Fireplace Doors/Screen, Gas Log |
Tax History
| Year | Property Taxes |
|---|---|
| 2015 | $9,623 |
| 2020 | $10,913 |
Contact Agent
Nearby Similar Homes
Nearby Sold Comparables
Contact Agent
Listing Provided By
Keller Williams Success Realty








