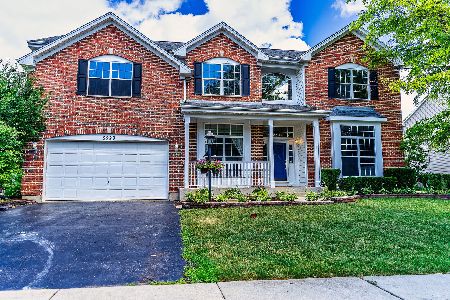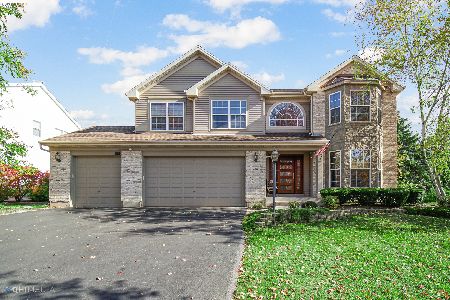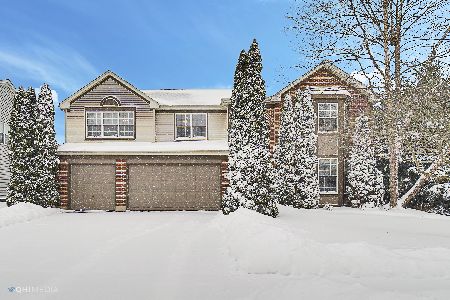2229 Barrett Drive, Algonquin, Illinois 60102
$351,000
|
Sold
|
|
| Status: | Closed |
| Sqft: | 3,230 |
| Cost/Sqft: | $110 |
| Beds: | 4 |
| Baths: | 4 |
| Year Built: | 1998 |
| Property Taxes: | $9,623 |
| Days On Market: | 4135 |
| Lot Size: | 0,33 |
Description
Warm & inviting home has plenty of room for everyone. Gourmet Kitchen w/ 2 islands, Corian Counters & Brand New SS appliances overlooks party size family Rm & Deck. 1st floor den could be bedrm. Luxurious Master Suite with huge walk-in closet & remodeled Bathrm with 2 person shower & muti- sprays. English Bsmt w/bdrm & private shower + Rec Room & office. Tandem 3 car garage with heater. Love the laundry & mud room!
Property Specifics
| Single Family | |
| — | |
| Contemporary | |
| 1998 | |
| Full,English | |
| EXPANDED MODEL | |
| No | |
| 0.33 |
| Kane | |
| Willoughby Farms Estates | |
| 415 / Annual | |
| None | |
| Public | |
| Public Sewer | |
| 08742992 | |
| 0305453010 |
Nearby Schools
| NAME: | DISTRICT: | DISTANCE: | |
|---|---|---|---|
|
Grade School
Westfield Community School |
300 | — | |
|
Middle School
Westfield Community School |
300 | Not in DB | |
|
High School
H D Jacobs High School |
300 | Not in DB | |
Property History
| DATE: | EVENT: | PRICE: | SOURCE: |
|---|---|---|---|
| 19 Jun, 2015 | Sold | $351,000 | MRED MLS |
| 5 May, 2015 | Under contract | $354,900 | MRED MLS |
| — | Last price change | $362,500 | MRED MLS |
| 2 Oct, 2014 | Listed for sale | $362,500 | MRED MLS |
| 13 Nov, 2020 | Sold | $370,000 | MRED MLS |
| 22 Sep, 2020 | Under contract | $369,900 | MRED MLS |
| 13 Aug, 2020 | Listed for sale | $369,900 | MRED MLS |
Room Specifics
Total Bedrooms: 5
Bedrooms Above Ground: 4
Bedrooms Below Ground: 1
Dimensions: —
Floor Type: Carpet
Dimensions: —
Floor Type: Carpet
Dimensions: —
Floor Type: Carpet
Dimensions: —
Floor Type: —
Full Bathrooms: 4
Bathroom Amenities: Whirlpool,Separate Shower,Double Sink
Bathroom in Basement: 1
Rooms: Bedroom 5,Den,Mud Room,Office,Recreation Room,Utility Room-1st Floor
Basement Description: Finished
Other Specifics
| 3 | |
| Concrete Perimeter | |
| Asphalt | |
| Deck | |
| Landscaped | |
| 135X75 | |
| Unfinished | |
| Full | |
| Vaulted/Cathedral Ceilings, Hardwood Floors, First Floor Bedroom, First Floor Laundry | |
| Range, Dishwasher, Refrigerator, Washer, Dryer, Disposal, Trash Compactor, Indoor Grill | |
| Not in DB | |
| Sidewalks, Street Lights, Street Paved | |
| — | |
| — | |
| Attached Fireplace Doors/Screen, Gas Log |
Tax History
| Year | Property Taxes |
|---|---|
| 2015 | $9,623 |
| 2020 | $10,913 |
Contact Agent
Nearby Similar Homes
Nearby Sold Comparables
Contact Agent
Listing Provided By
RE/MAX Unlimited Northwest













