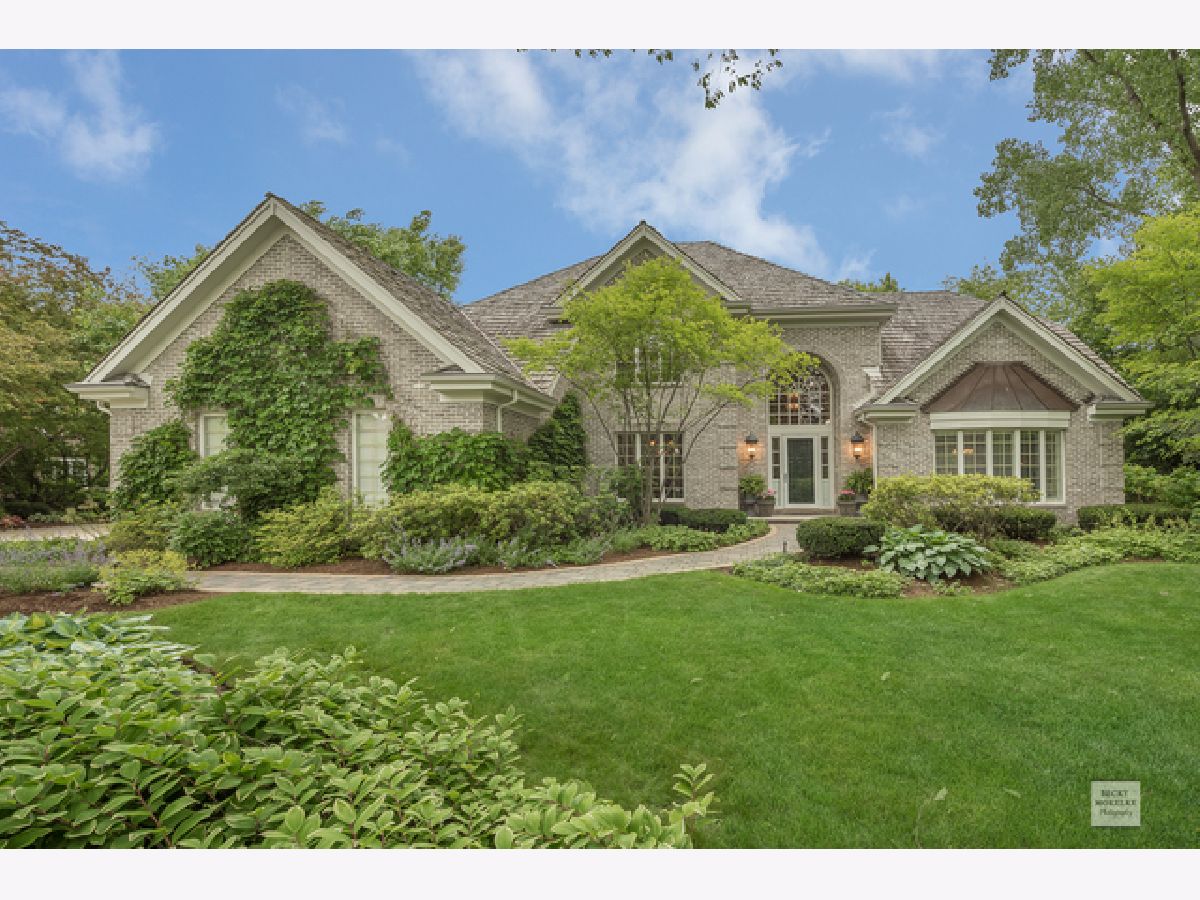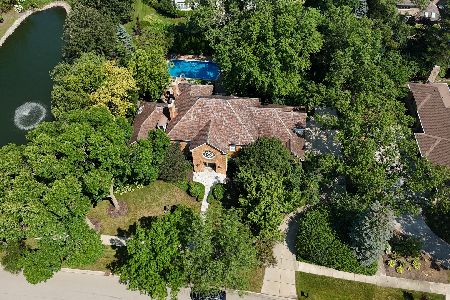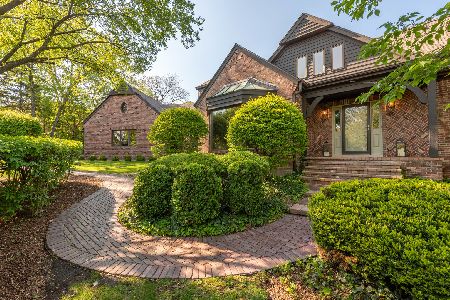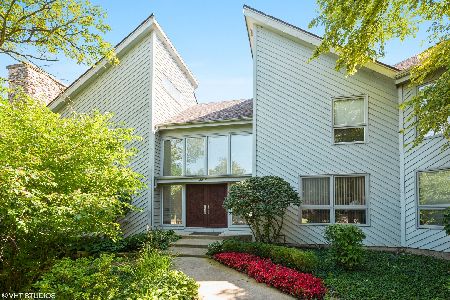2226 Pebble Creek Drive, Lisle, Illinois 60532
$820,000
|
Sold
|
|
| Status: | Closed |
| Sqft: | 4,925 |
| Cost/Sqft: | $173 |
| Beds: | 4 |
| Baths: | 6 |
| Year Built: | 1989 |
| Property Taxes: | $20,432 |
| Days On Market: | 2131 |
| Lot Size: | 0,52 |
Description
SHOW-STOPPING CESARIO BUILT brick home w/high quality finishes & superb craftsmanship thruout! Acclaimed Naperville SD#203! Stunning wood flrs & flr/ceiling windows fills the entire 1st flr! Formal living/dining rm w/delicate crown molding. SLEEK kitchen features: white cabinetry, island, stainless steel appls--double oven--, breakfast bar & large eating area. Open family rm- GREAT FOR ENTERTAINING w/fireplace & wet bar. Master suite w/cozy fireplace, 2 walk-in closets, tray ceiling & luxurious bath: Whirlpool tub, skylight, dual vanity & walk-in shower. 3 add'l LARGE bedrms w/access to full bathrm & jack/jill! 1st flr den, laundry & mud rm. Unwind in FINISHED basement featuring: rec rm, wet bar, game rm, exercise rm, office, & full bathrm. Private yard offers deck, patio w/fire pit & mature trees: so serene! Great curb appeal! Enjoy nature at The neighboring Morton Arboretum! Close to expressways & Metra train - perfect for commuters. Attached 3-car garage w/built-ins.
Property Specifics
| Single Family | |
| — | |
| — | |
| 1989 | |
| Full | |
| — | |
| No | |
| 0.52 |
| Du Page | |
| Corporate Woods | |
| 750 / Annual | |
| Other | |
| Public | |
| Public Sewer | |
| 10685463 | |
| 0804204026 |
Nearby Schools
| NAME: | DISTRICT: | DISTANCE: | |
|---|---|---|---|
|
Grade School
Beebe Elementary School |
203 | — | |
|
Middle School
Jefferson Junior High School |
203 | Not in DB | |
|
High School
Naperville North High School |
203 | Not in DB | |
Property History
| DATE: | EVENT: | PRICE: | SOURCE: |
|---|---|---|---|
| 17 Jan, 2012 | Sold | $890,000 | MRED MLS |
| 25 Nov, 2011 | Under contract | $949,900 | MRED MLS |
| — | Last price change | $974,900 | MRED MLS |
| 25 Aug, 2010 | Listed for sale | $999,000 | MRED MLS |
| 19 Oct, 2020 | Sold | $820,000 | MRED MLS |
| 1 Sep, 2020 | Under contract | $849,900 | MRED MLS |
| — | Last price change | $885,000 | MRED MLS |
| 6 Apr, 2020 | Listed for sale | $899,000 | MRED MLS |

Room Specifics
Total Bedrooms: 4
Bedrooms Above Ground: 4
Bedrooms Below Ground: 0
Dimensions: —
Floor Type: Carpet
Dimensions: —
Floor Type: Carpet
Dimensions: —
Floor Type: Carpet
Full Bathrooms: 6
Bathroom Amenities: Whirlpool,Separate Shower,Double Sink
Bathroom in Basement: 1
Rooms: Sitting Room,Breakfast Room,Office,Den,Game Room,Exercise Room,Family Room,Mud Room
Basement Description: Finished
Other Specifics
| 3 | |
| Concrete Perimeter | |
| — | |
| Deck, Patio, Porch, Storms/Screens, Fire Pit | |
| Landscaped,Mature Trees | |
| 142X156X146X157 | |
| — | |
| Full | |
| Vaulted/Cathedral Ceilings, Bar-Wet, Hardwood Floors, First Floor Laundry, Walk-In Closet(s) | |
| Double Oven, Microwave, Dishwasher, Refrigerator, Washer, Dryer, Stainless Steel Appliance(s), Cooktop, Built-In Oven | |
| Not in DB | |
| Park | |
| — | |
| — | |
| — |
Tax History
| Year | Property Taxes |
|---|---|
| 2012 | $21,968 |
| 2020 | $20,432 |
Contact Agent
Nearby Similar Homes
Nearby Sold Comparables
Contact Agent
Listing Provided By
Compass






