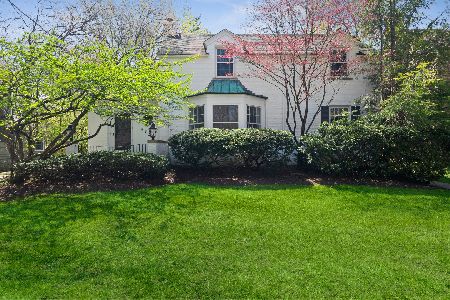2227 Ewing Avenue, Evanston, Illinois 60201
$592,500
|
Sold
|
|
| Status: | Closed |
| Sqft: | 0 |
| Cost/Sqft: | — |
| Beds: | 3 |
| Baths: | 2 |
| Year Built: | 1925 |
| Property Taxes: | $9,785 |
| Days On Market: | 2148 |
| Lot Size: | 0,09 |
Description
Charming Tudor style home has been beautifully updated by owners with a fresh, modern feel. This fantastic property is conveniently located in Northwest Evanston near parks, school and town! The gourmet sparkling white custom kitchen was designed by Chester and Chester and recently renovated. The white kitchen with stainless steel appliances features granite honed countertops and custom cabinetry. The spacious living room boasts a gas fireplace and a beautiful formal and open dining room that leads to the kitchen. Second level features a master bedroom that is sunfilled and bright, new hall bathroom with marble floor, and two additional large bedrooms. 3rd floor has a bright office and additional space. Current owners expanded and renovated a full second bath in the basement, a deck, patio and fence and professional landscaping. Lincolnwood School and Perkins Woods are just one block away. Easy access to the Central Street shops, restaurants and Metra. Move right into the perfect home. SHOWINGS START ON SUNDAY 3/8 FROM 3:00 TO 5:00.
Property Specifics
| Single Family | |
| — | |
| English | |
| 1925 | |
| Full | |
| — | |
| No | |
| 0.09 |
| Cook | |
| — | |
| 0 / Not Applicable | |
| None | |
| Lake Michigan | |
| Public Sewer | |
| 10658700 | |
| 10114130090000 |
Nearby Schools
| NAME: | DISTRICT: | DISTANCE: | |
|---|---|---|---|
|
Grade School
Lincolnwood Elementary School |
65 | — | |
|
Middle School
Haven Middle School |
65 | Not in DB | |
|
High School
Evanston Twp High School |
202 | Not in DB | |
Property History
| DATE: | EVENT: | PRICE: | SOURCE: |
|---|---|---|---|
| 22 May, 2020 | Sold | $592,500 | MRED MLS |
| 12 Mar, 2020 | Under contract | $599,000 | MRED MLS |
| 6 Mar, 2020 | Listed for sale | $599,000 | MRED MLS |
Room Specifics
Total Bedrooms: 3
Bedrooms Above Ground: 3
Bedrooms Below Ground: 0
Dimensions: —
Floor Type: Hardwood
Dimensions: —
Floor Type: Hardwood
Full Bathrooms: 2
Bathroom Amenities: Soaking Tub
Bathroom in Basement: 1
Rooms: Play Room,Office
Basement Description: Partially Finished
Other Specifics
| 1 | |
| — | |
| Asphalt | |
| Deck, Patio, Porch | |
| — | |
| 53 X 78 | |
| Finished | |
| Full | |
| Hardwood Floors | |
| — | |
| Not in DB | |
| — | |
| — | |
| — | |
| Gas Log, Gas Starter |
Tax History
| Year | Property Taxes |
|---|---|
| 2020 | $9,785 |
Contact Agent
Nearby Similar Homes
Nearby Sold Comparables
Contact Agent
Listing Provided By
@properties










