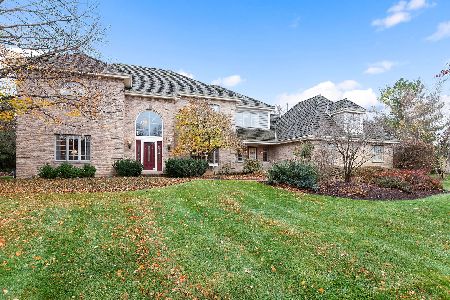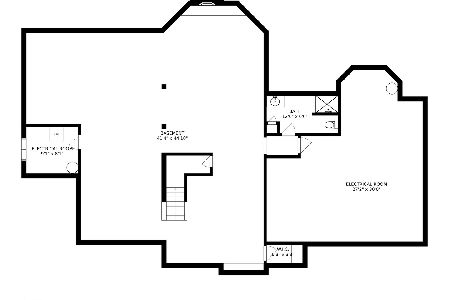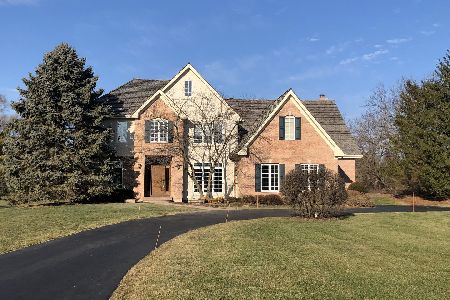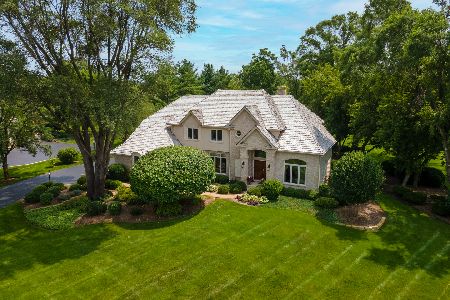22283 Brookside Way, Lake Barrington, Illinois 60010
$750,000
|
Sold
|
|
| Status: | Closed |
| Sqft: | 5,000 |
| Cost/Sqft: | $152 |
| Beds: | 4 |
| Baths: | 6 |
| Year Built: | 1994 |
| Property Taxes: | $14,841 |
| Days On Market: | 3543 |
| Lot Size: | 0,97 |
Description
Immaculate and timeless design, this beautiful 4BR, 5.1BA home is set on quiet lane with flowering trees & private backyard. Gracious entry, custom staircase, refinished hardwood floors, crown moldings, 9 ft. ceilings & French doors set the tone and level of quality throughout. Spacious Kitchen boasts granite counters, center island, upgraded stainless appliances, pantry and flows effortlessly to the Family Room & Sun Porch. Custom built-ins are featured in the Family Room and first floor Study. Outdoor living will be enjoyed on the deck, patio and hot tub. Upper level includes Master Suite with new spa-like bath plus 3 additional BRs, 2 more updated Baths plus large Bonus Room. Lower level offers all the extras including great wet bar, media & billiards area, FP, exercise room, guest BR & full Bath. Pride of ownership & updates including newer roof, driveway, mechanicals, hi-end conditioning system, irrigation system, hardware and stunning decor make this home move-in ready!
Property Specifics
| Single Family | |
| — | |
| Georgian | |
| 1994 | |
| Full | |
| — | |
| No | |
| 0.97 |
| Lake | |
| West Brookside Ridge | |
| 0 / Not Applicable | |
| None | |
| Private Well | |
| Septic-Private | |
| 09223409 | |
| 13224010250000 |
Nearby Schools
| NAME: | DISTRICT: | DISTANCE: | |
|---|---|---|---|
|
Grade School
Roslyn Road Elementary School |
220 | — | |
|
Middle School
Barrington Middle School-station |
220 | Not in DB | |
|
High School
Barrington High School |
220 | Not in DB | |
Property History
| DATE: | EVENT: | PRICE: | SOURCE: |
|---|---|---|---|
| 15 Aug, 2016 | Sold | $750,000 | MRED MLS |
| 13 Jun, 2016 | Under contract | $759,000 | MRED MLS |
| 11 May, 2016 | Listed for sale | $759,000 | MRED MLS |
Room Specifics
Total Bedrooms: 5
Bedrooms Above Ground: 4
Bedrooms Below Ground: 1
Dimensions: —
Floor Type: Carpet
Dimensions: —
Floor Type: Carpet
Dimensions: —
Floor Type: Carpet
Dimensions: —
Floor Type: —
Full Bathrooms: 6
Bathroom Amenities: Separate Shower,Double Sink,Soaking Tub
Bathroom in Basement: 1
Rooms: Bonus Room,Bedroom 5,Breakfast Room,Exercise Room,Foyer,Game Room,Recreation Room,Study,Sun Room
Basement Description: Finished
Other Specifics
| 3 | |
| Concrete Perimeter | |
| Asphalt | |
| Deck, Patio, Hot Tub, Storms/Screens | |
| Landscaped | |
| 194X265X123X274 | |
| — | |
| Full | |
| Vaulted/Cathedral Ceilings, Skylight(s), Bar-Wet, Hardwood Floors, First Floor Laundry, First Floor Full Bath | |
| Double Oven, Microwave, Dishwasher, Refrigerator, Bar Fridge, Washer, Dryer, Stainless Steel Appliance(s), Wine Refrigerator | |
| Not in DB | |
| Street Paved | |
| — | |
| — | |
| — |
Tax History
| Year | Property Taxes |
|---|---|
| 2016 | $14,841 |
Contact Agent
Nearby Similar Homes
Nearby Sold Comparables
Contact Agent
Listing Provided By
RE/MAX of Barrington








