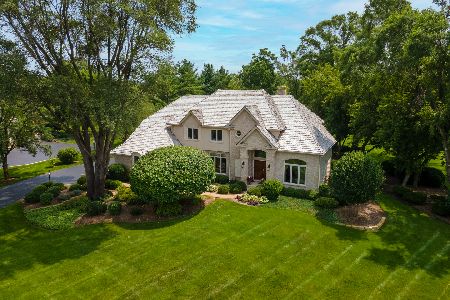27040 Driftwood Court, Lake Barrington, Illinois 60010
$780,000
|
Sold
|
|
| Status: | Closed |
| Sqft: | 3,750 |
| Cost/Sqft: | $213 |
| Beds: | 4 |
| Baths: | 5 |
| Year Built: | 1997 |
| Property Taxes: | $14,718 |
| Days On Market: | 2562 |
| Lot Size: | 1,06 |
Description
Impeccable 4BR+/3.2 BA home with stunning views & updates throughout is set on premium lot overlooking acres of Conservation. Stunning Kitchen rehab in 2017 boasts white shaker cabinets with inset doors, quartz countertops, huge island lit by fashionable gold-tone lanterns, farm sink & top of the line ss appl. Large breakfast room opens to FR with brick FP, a wall of built-in shelves or deck for dining alfresco. Living Room with 2nd FP, large DR and Office/Sunroom complete the flowing floor plan. Also, crisp white trim, gleaming hwd. flooring & 4-car garage! Curved staircase leads to upper level with 4 BRs; luxury Master Suite with vol. ceiling, French doors to new spa bath w/ soaking tub, large shower, dual vanity cabinets and w.i.c. with built-ins. Finished English bsmt with large REC, an adorable playhouse, optional 5th BR, full BA & storage. Convenient yet quiet location, great yard & Southern exposure with wonderful morning sun & fabulous sunsets. Minutes to town, train & schools!
Property Specifics
| Single Family | |
| — | |
| Traditional | |
| 1997 | |
| Full,English | |
| CUSTOM | |
| No | |
| 1.06 |
| Lake | |
| Brookside Ridge East | |
| 0 / Not Applicable | |
| None | |
| Private Well | |
| Septic-Private | |
| 10251312 | |
| 13224010200000 |
Nearby Schools
| NAME: | DISTRICT: | DISTANCE: | |
|---|---|---|---|
|
Grade School
Roslyn Road Elementary School |
220 | — | |
|
Middle School
Barrington Middle School-station |
220 | Not in DB | |
|
High School
Barrington High School |
220 | Not in DB | |
Property History
| DATE: | EVENT: | PRICE: | SOURCE: |
|---|---|---|---|
| 1 Apr, 2019 | Sold | $780,000 | MRED MLS |
| 12 Feb, 2019 | Under contract | $799,900 | MRED MLS |
| 17 Jan, 2019 | Listed for sale | $799,900 | MRED MLS |
Room Specifics
Total Bedrooms: 5
Bedrooms Above Ground: 4
Bedrooms Below Ground: 1
Dimensions: —
Floor Type: Carpet
Dimensions: —
Floor Type: Carpet
Dimensions: —
Floor Type: Carpet
Dimensions: —
Floor Type: —
Full Bathrooms: 5
Bathroom Amenities: Separate Shower,Double Sink,Soaking Tub
Bathroom in Basement: 1
Rooms: Bedroom 5,Eating Area,Office,Recreation Room,Game Room,Heated Sun Room,Foyer
Basement Description: Finished
Other Specifics
| 4 | |
| Concrete Perimeter | |
| Concrete | |
| Deck, Storms/Screens | |
| Cul-De-Sac,Nature Preserve Adjacent,Landscaped | |
| 87X233X260X146X92X32 | |
| — | |
| Full | |
| Vaulted/Cathedral Ceilings, Hardwood Floors, First Floor Laundry, Walk-In Closet(s) | |
| Double Oven, Range, Microwave, Dishwasher, Refrigerator, High End Refrigerator, Washer, Dryer, Disposal, Stainless Steel Appliance(s), Range Hood | |
| Not in DB | |
| Street Paved | |
| — | |
| — | |
| Wood Burning, Gas Log, Gas Starter |
Tax History
| Year | Property Taxes |
|---|---|
| 2019 | $14,718 |
Contact Agent
Nearby Similar Homes
Nearby Sold Comparables
Contact Agent
Listing Provided By
RE/MAX of Barrington





