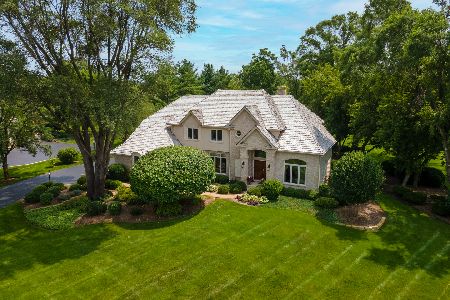27060 Driftwood Court, Lake Barrington, Illinois 60010
$655,000
|
Sold
|
|
| Status: | Closed |
| Sqft: | 6,614 |
| Cost/Sqft: | $100 |
| Beds: | 5 |
| Baths: | 6 |
| Year Built: | 1996 |
| Property Taxes: | $14,723 |
| Days On Market: | 1945 |
| Lot Size: | 0,98 |
Description
Thrive in this exceptional home situated on a 1 acre cul de sac location. Just steps away from a dedicated Conservancy, the professionally landscaped property filled with perennials, mirrors its surroundings and invites you to enjoy nature at its best. Truly classic yet the home's open floor plan lends itself to so many design options. An impressive 2 story foyer greets you as you enter this custom home with hardwood floors, detailed millwork and plantation shutters. The private 1st floor office with French doors and custom built-ins is perfect for today's work from home trend. The living room with a stately fireplace opens to an elegant dining room overlooking the private, serene backyard. The first floor has 2 powder rooms, laundry/ mud room, spacious kitchen with island, 42" cabinets and HIGH-end stainless appliances. The separate breakfast nook opens to a two-story family room with floor to ceiling fireplace as well as to a generous deck for alfresco dining. The deck and screened gazebo welcomes you Spring, Summer, and Fall to enjoy the idyllic backyard. Upstairs features a gracious primary suite and three secondary bedrooms that all have connecting bathrooms. Second floor bonus room is the perfect place for today's zoom classes. The finished walk out basement has radiant heat and includes a kitchenette, third fireplace, recreation and workout area complete with climbing wall. A 5th bedroom/den, full bath and outdoor patio PLUS lots of storage complete this level. This property has been lovingly cared for and invested in by one family for the past 20+ years! Recent improvements include a freshly painted exterior and interior. Newer features - appliances, water conditioning, roof, gutters, and driveway. Retreat to this peaceful setting surrounded by nature yet only minutes away from award winning Barrington District 220 Schools, town and Metra.
Property Specifics
| Single Family | |
| — | |
| — | |
| 1996 | |
| Full,Walkout | |
| — | |
| No | |
| 0.98 |
| Lake | |
| — | |
| 0 / Not Applicable | |
| None | |
| Private Well | |
| Septic-Private | |
| 10882462 | |
| 13224010210000 |
Nearby Schools
| NAME: | DISTRICT: | DISTANCE: | |
|---|---|---|---|
|
Grade School
Roslyn Road Elementary School |
220 | — | |
|
Middle School
Barrington Middle School-station |
220 | Not in DB | |
|
High School
Barrington High School |
220 | Not in DB | |
Property History
| DATE: | EVENT: | PRICE: | SOURCE: |
|---|---|---|---|
| 24 Nov, 2020 | Sold | $655,000 | MRED MLS |
| 10 Oct, 2020 | Under contract | $658,900 | MRED MLS |
| — | Last price change | $689,000 | MRED MLS |
| 25 Sep, 2020 | Listed for sale | $689,000 | MRED MLS |
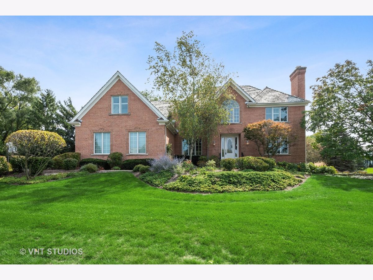
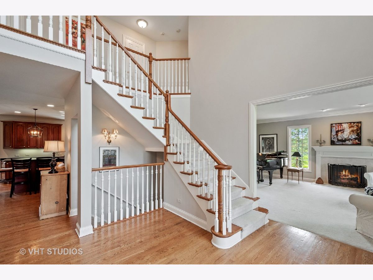
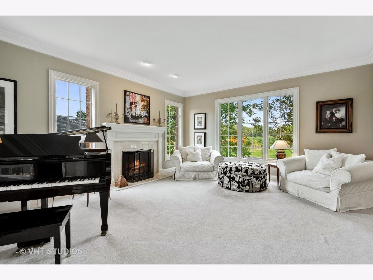
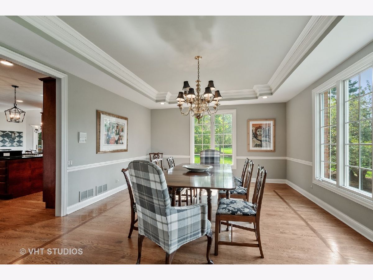
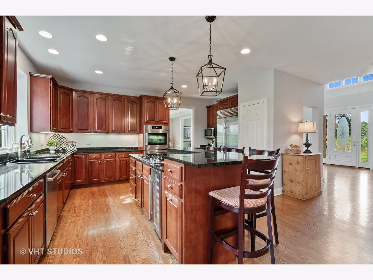
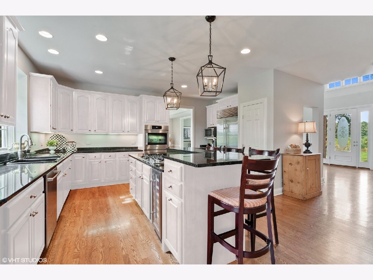
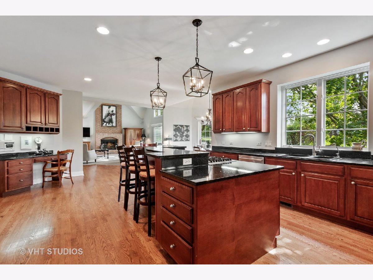
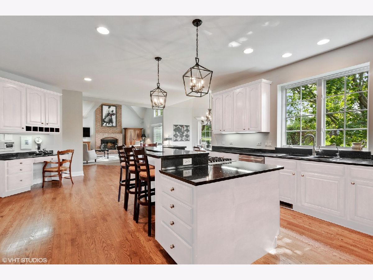
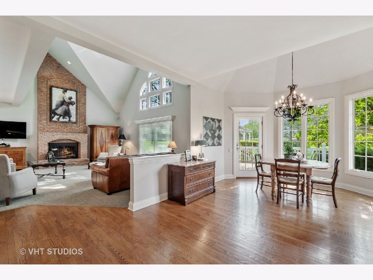
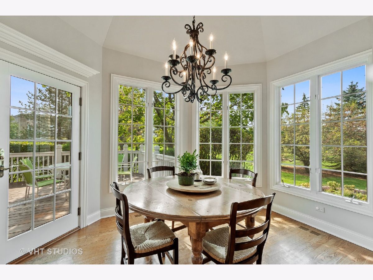
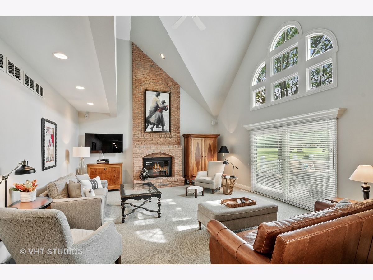
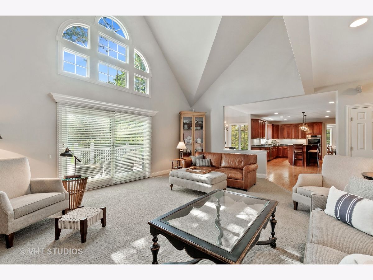
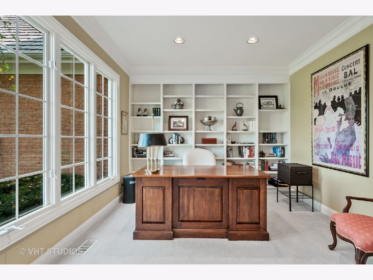
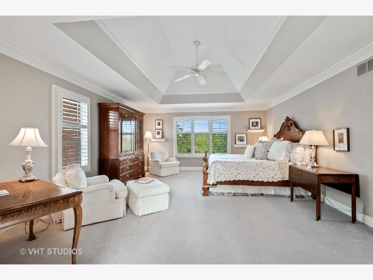
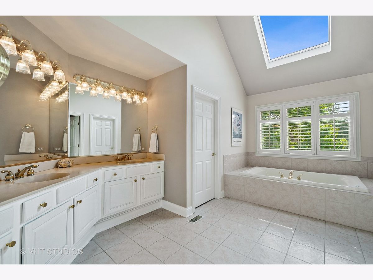
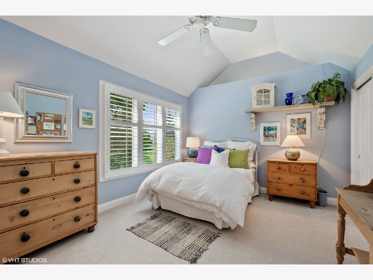
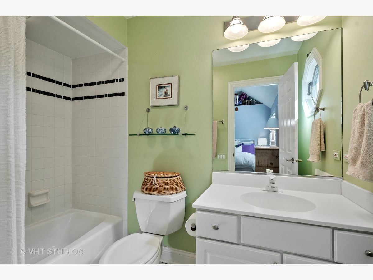
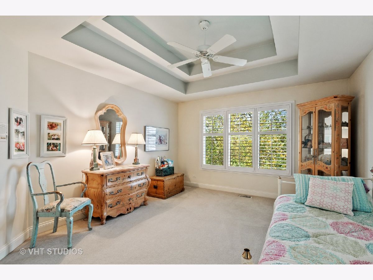
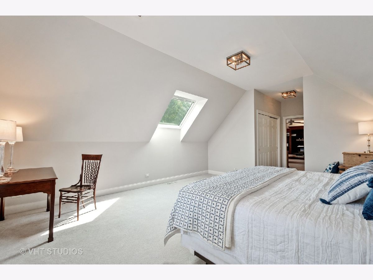
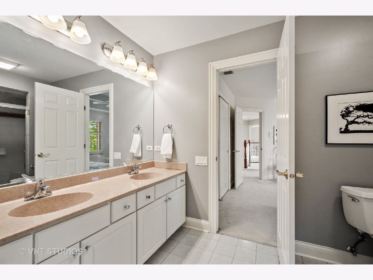
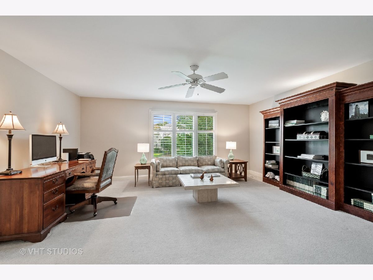
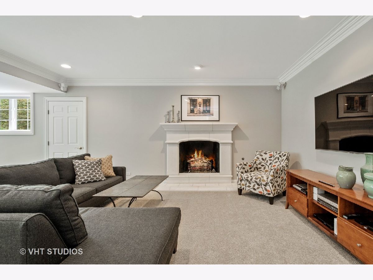
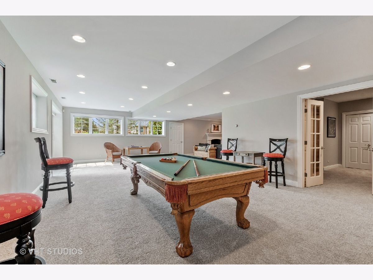
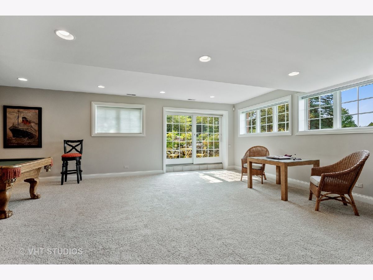
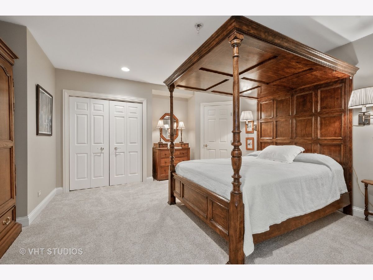
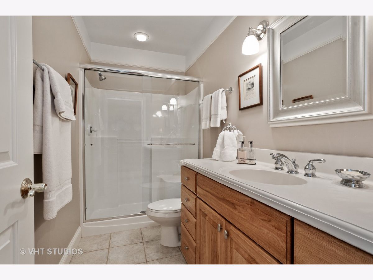
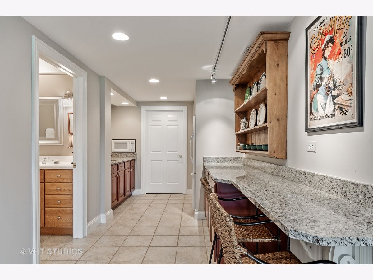
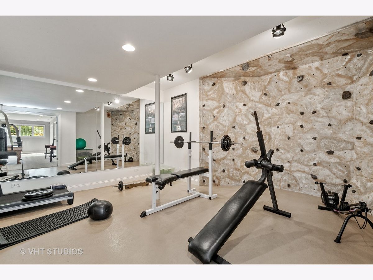
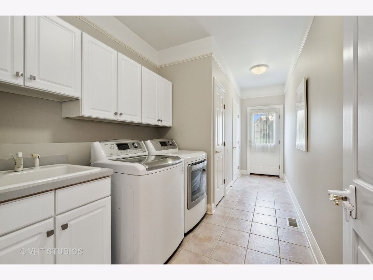
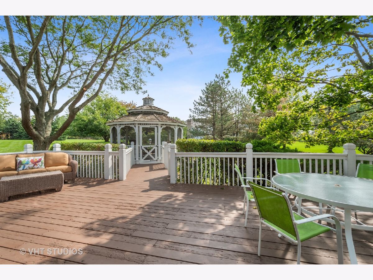
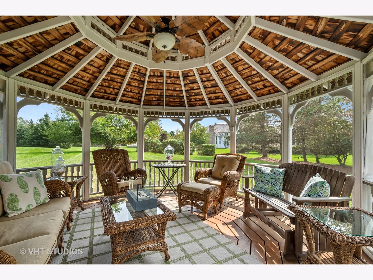
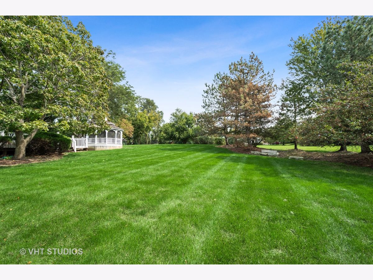
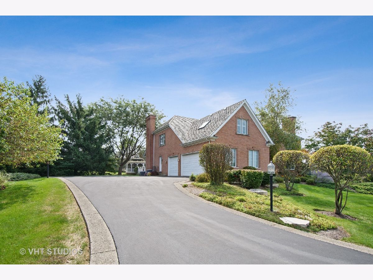
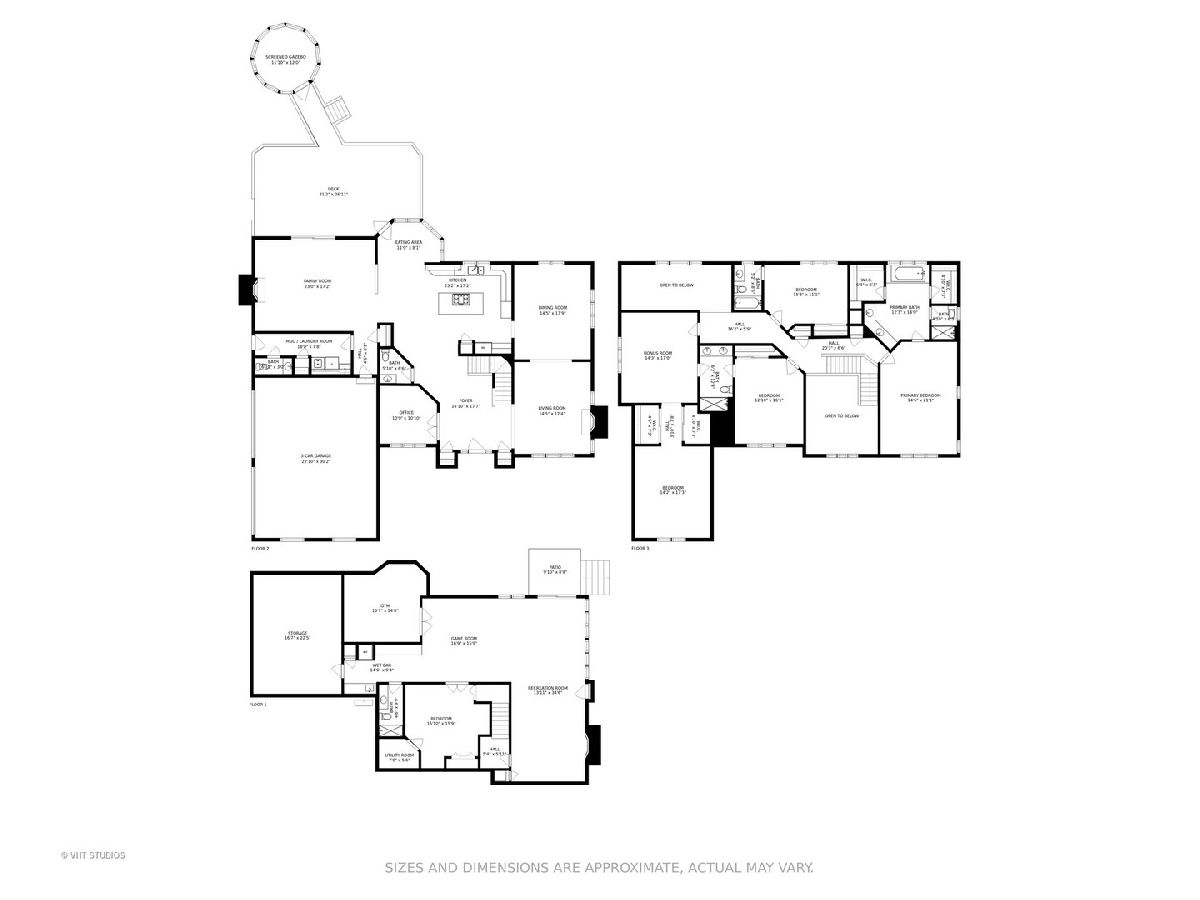
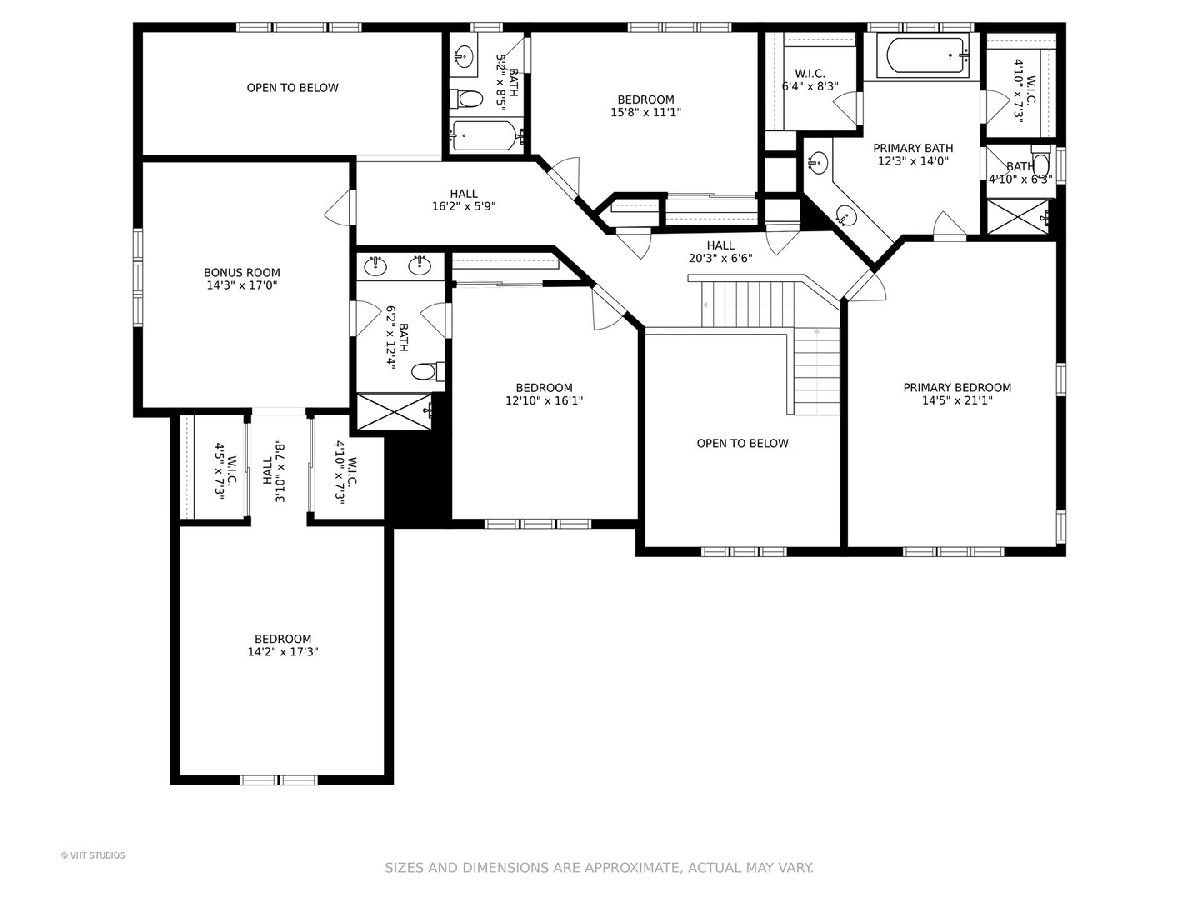
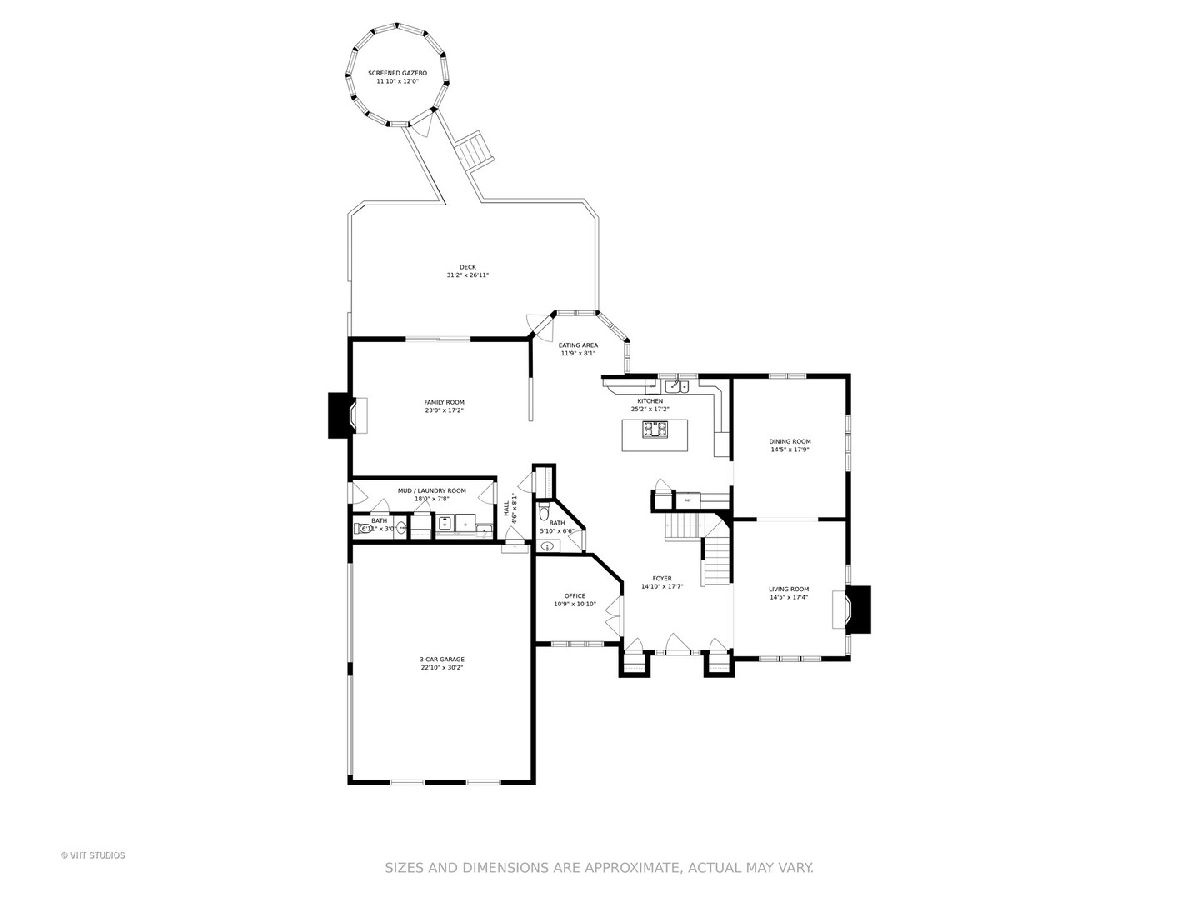
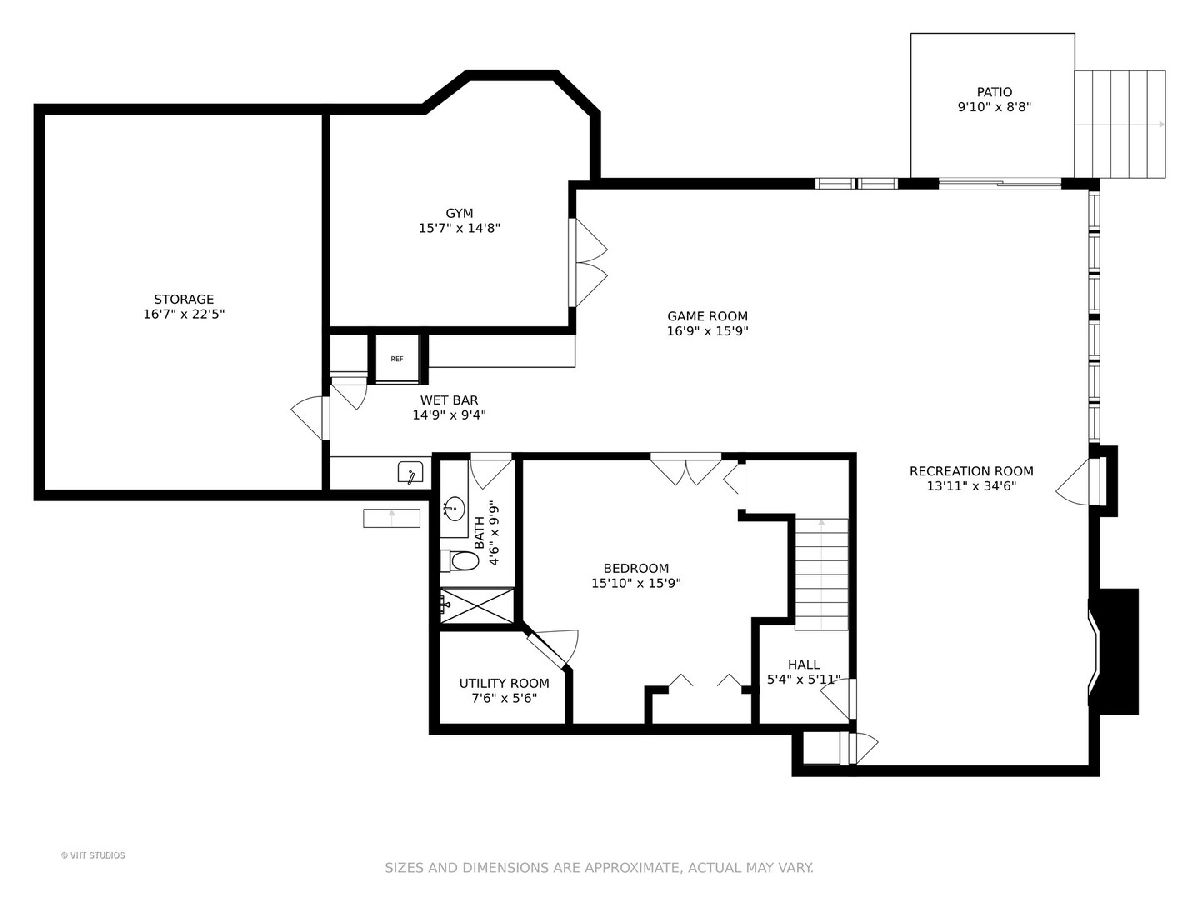
Room Specifics
Total Bedrooms: 5
Bedrooms Above Ground: 5
Bedrooms Below Ground: 0
Dimensions: —
Floor Type: Carpet
Dimensions: —
Floor Type: Carpet
Dimensions: —
Floor Type: Carpet
Dimensions: —
Floor Type: —
Full Bathrooms: 6
Bathroom Amenities: Whirlpool,Double Sink
Bathroom in Basement: 1
Rooms: Office,Breakfast Room,Bonus Room,Recreation Room,Game Room,Bedroom 5,Exercise Room,Other Room,Foyer
Basement Description: Finished
Other Specifics
| 3 | |
| Concrete Perimeter | |
| Asphalt | |
| Deck, Porch Screened | |
| Landscaped | |
| 126X231X188X233 | |
| — | |
| Full | |
| Vaulted/Cathedral Ceilings, Skylight(s), Hardwood Floors, Heated Floors, First Floor Laundry, Walk-In Closet(s) | |
| Microwave, Dishwasher, Refrigerator, High End Refrigerator, Washer, Dryer, Disposal, Stainless Steel Appliance(s), Cooktop, Built-In Oven, Water Purifier | |
| Not in DB | |
| — | |
| — | |
| — | |
| Attached Fireplace Doors/Screen, Gas Log, Gas Starter |
Tax History
| Year | Property Taxes |
|---|---|
| 2020 | $14,723 |
Contact Agent
Nearby Similar Homes
Nearby Sold Comparables
Contact Agent
Listing Provided By
@properties


