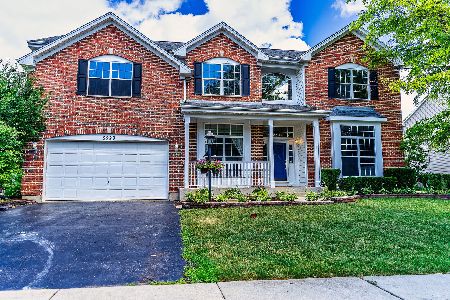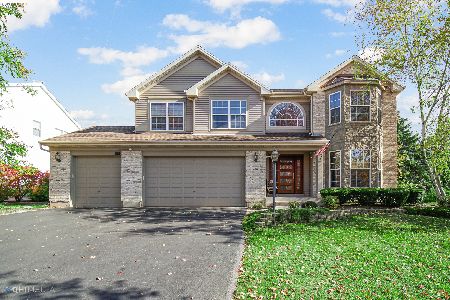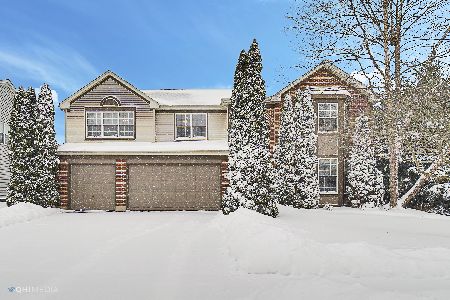4 Sheffield Court, Algonquin, Illinois 60102
$255,000
|
Sold
|
|
| Status: | Closed |
| Sqft: | 3,100 |
| Cost/Sqft: | $90 |
| Beds: | 5 |
| Baths: | 3 |
| Year Built: | 1997 |
| Property Taxes: | $8,615 |
| Days On Market: | 4756 |
| Lot Size: | 0,25 |
Description
BEAUTIFUL LARGE HOME ON CUL-DE-SAC NEEDS TLC. 3100 SF LIVING SPACE + FULL BASEMENT & POOL GIVES YOU A HOME WITH TONS OF POTENTIAL. ONLY COSMETIC UPGRADES NEEDED. VERY DESIRABLE OPEN FLOOR PLAN & LARGE WINDOWS YOU WILL LOVE. VERY MOTIVATED SELLER, BRING ALL OFFERS! SHORT SALE W/LOCAL BANK LENDER... SHOULD CLOSE WITHIN 90-120 DAYS WITH OUR EXPERIENCED TEAM. 1% DOWN PAYMENT FINANCING AVAILABLE, PRICE IS NEGOTIABLE.
Property Specifics
| Single Family | |
| — | |
| Contemporary | |
| 1997 | |
| Full | |
| ULTIMA | |
| No | |
| 0.25 |
| Kane | |
| Willoughby Farms Estates | |
| 415 / Annual | |
| Other | |
| Public | |
| Public Sewer | |
| 08248567 | |
| 0305453008 |
Nearby Schools
| NAME: | DISTRICT: | DISTANCE: | |
|---|---|---|---|
|
Grade School
Westfield Community School |
300 | — | |
|
Middle School
Westfield Community School |
300 | Not in DB | |
|
High School
H D Jacobs High School |
300 | Not in DB | |
Property History
| DATE: | EVENT: | PRICE: | SOURCE: |
|---|---|---|---|
| 21 Mar, 2013 | Sold | $255,000 | MRED MLS |
| 22 Feb, 2013 | Under contract | $279,000 | MRED MLS |
| — | Last price change | $285,700 | MRED MLS |
| 12 Jan, 2013 | Listed for sale | $285,700 | MRED MLS |
Room Specifics
Total Bedrooms: 5
Bedrooms Above Ground: 5
Bedrooms Below Ground: 0
Dimensions: —
Floor Type: Carpet
Dimensions: —
Floor Type: Carpet
Dimensions: —
Floor Type: Carpet
Dimensions: —
Floor Type: —
Full Bathrooms: 3
Bathroom Amenities: Separate Shower,Double Sink,Soaking Tub
Bathroom in Basement: 0
Rooms: Bedroom 5
Basement Description: Unfinished
Other Specifics
| 3 | |
| Concrete Perimeter | |
| Asphalt | |
| Patio, Stamped Concrete Patio, In Ground Pool, Storms/Screens | |
| Cul-De-Sac | |
| 10,660 SF | |
| Unfinished | |
| Full | |
| Vaulted/Cathedral Ceilings, Hardwood Floors, First Floor Bedroom, First Floor Laundry, First Floor Full Bath | |
| Range, Microwave, Dishwasher, Refrigerator, Disposal | |
| Not in DB | |
| Sidewalks, Street Lights, Street Paved | |
| — | |
| — | |
| — |
Tax History
| Year | Property Taxes |
|---|---|
| 2013 | $8,615 |
Contact Agent
Nearby Similar Homes
Nearby Sold Comparables
Contact Agent
Listing Provided By
Exit Realty Redefined













