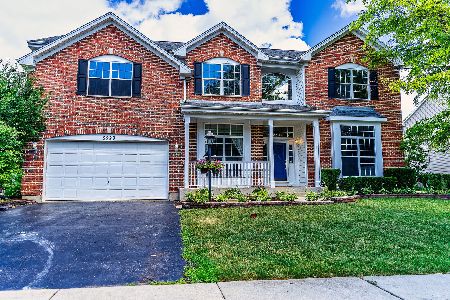2231 Barrett Drive, Algonquin, Illinois 60102
$455,000
|
Sold
|
|
| Status: | Closed |
| Sqft: | 3,712 |
| Cost/Sqft: | $121 |
| Beds: | 4 |
| Baths: | 3 |
| Year Built: | 1998 |
| Property Taxes: | $9,220 |
| Days On Market: | 1535 |
| Lot Size: | 0,29 |
Description
Come and see this fantastic home completely updated! Beautiful HW flooring t/o 1st floor. Remodeled kitchen w/granite counters, backsplash, undermount sink, SS appliances, & custom lighting. All bathrooms updated. Easy to work from home with french doors to 1st floor office or den + another 1st floor office or could be 5th bedroom with full bath. Vaulted primary bedroom w/his & her closets, remodeled master bathroom - granite counters, custom lighting, jetted tub & ceramic shower w/seamless glass door. Finished basement w/rec room, exercise room & kitchenette area. Mud room on 1st floor. Finished English basement offers large rec room, exercise room + kitchette/bonus room. No need to vacation with the huge 2 level deck w/above ground, heated pool + firepit for cool nights in the fenced yard. A/C in 2020 & water softener 2021. Replaced in the last few years: alumimum siding, HWH, furnace, appliances, fence, pool, deck, completely repaved driveway. Walk to K - 8 school. Close to Longmeadow Bridge, minutes to shopping & I-90. Nothng to do but move in to this beautiful home ready for you! Don't wait! This home will go fast!
Property Specifics
| Single Family | |
| — | |
| Contemporary | |
| 1998 | |
| Partial,English | |
| CHARLESTON | |
| No | |
| 0.29 |
| Kane | |
| Willoughby Farms Estates | |
| 480 / Annual | |
| Other | |
| Public | |
| Public Sewer | |
| 11262616 | |
| 0305453009 |
Nearby Schools
| NAME: | DISTRICT: | DISTANCE: | |
|---|---|---|---|
|
Grade School
Westfield Community School |
300 | — | |
|
Middle School
Westfield Community School |
300 | Not in DB | |
|
High School
H D Jacobs High School |
300 | Not in DB | |
Property History
| DATE: | EVENT: | PRICE: | SOURCE: |
|---|---|---|---|
| 15 Mar, 2011 | Sold | $238,500 | MRED MLS |
| 24 Feb, 2011 | Under contract | $242,900 | MRED MLS |
| 30 Nov, 2010 | Listed for sale | $242,900 | MRED MLS |
| 17 Dec, 2021 | Sold | $455,000 | MRED MLS |
| 22 Nov, 2021 | Under contract | $450,000 | MRED MLS |
| 6 Nov, 2021 | Listed for sale | $450,000 | MRED MLS |
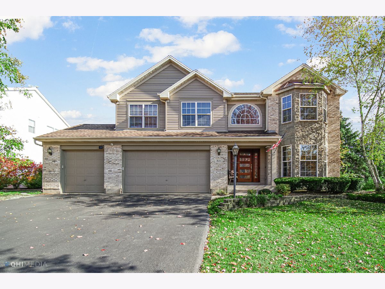
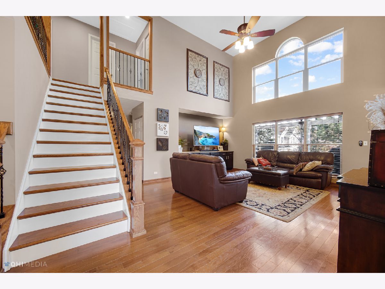
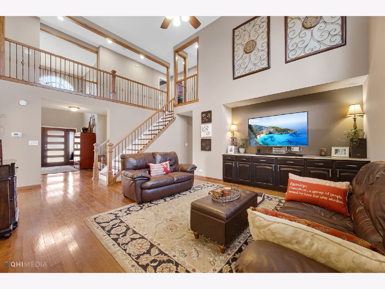
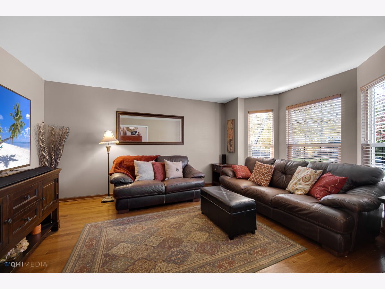
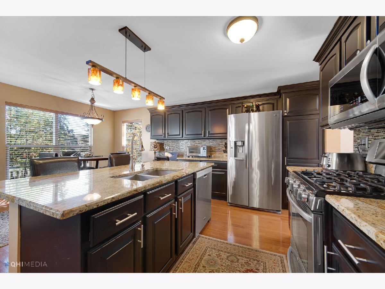
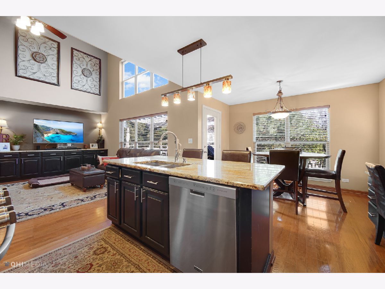
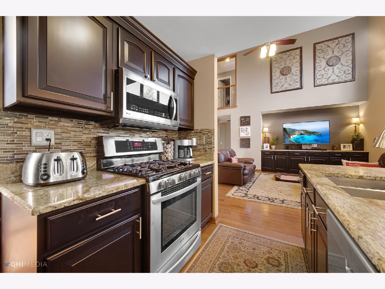
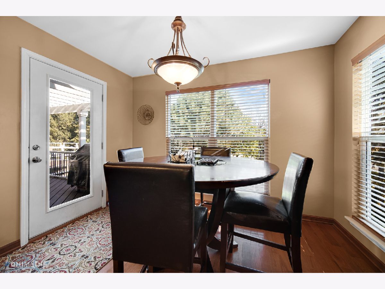
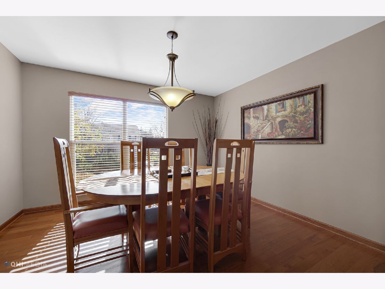
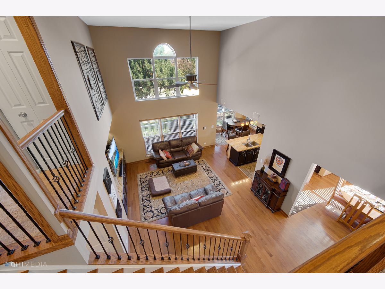
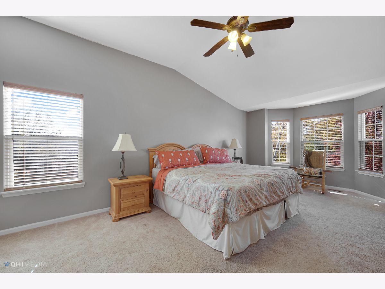
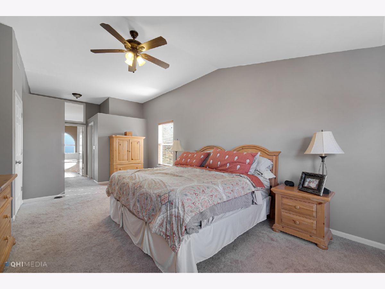
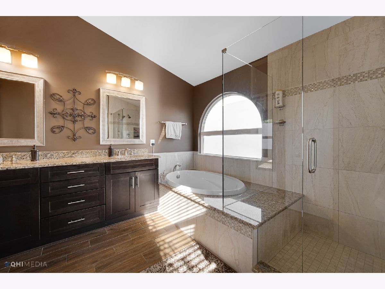
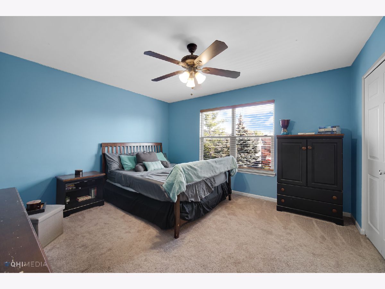
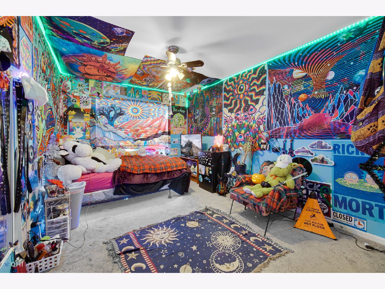
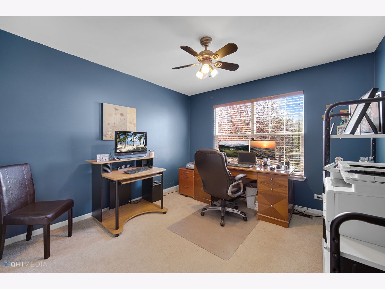
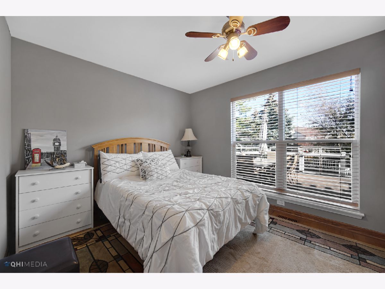
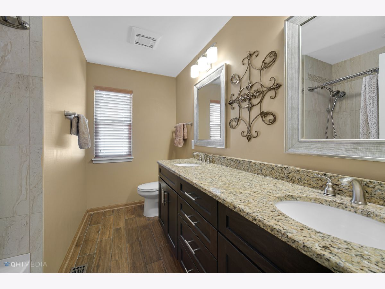
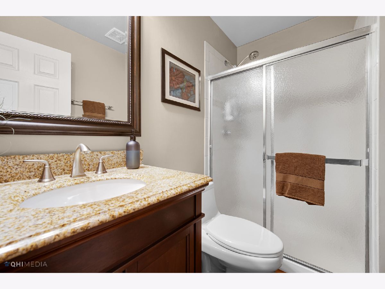
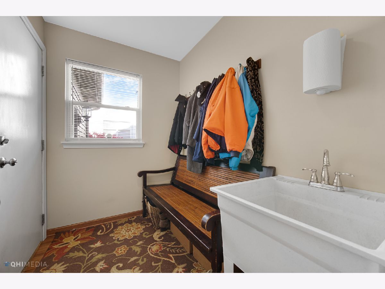
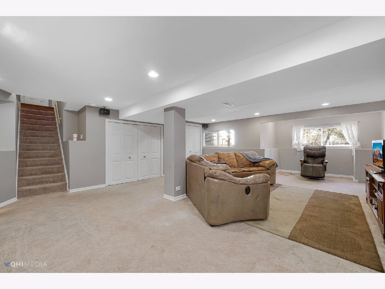
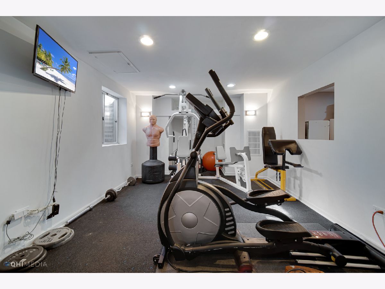
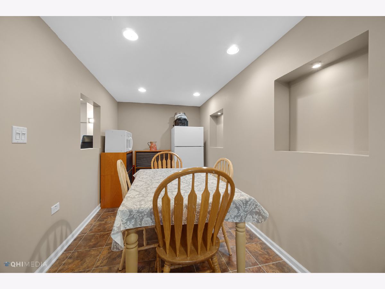
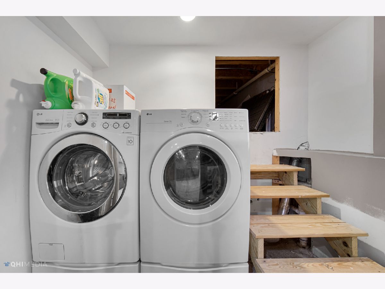
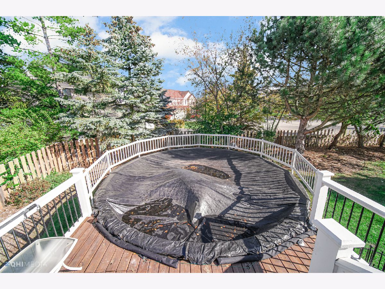
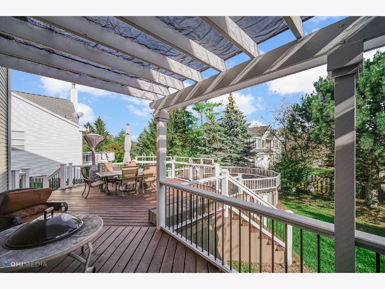
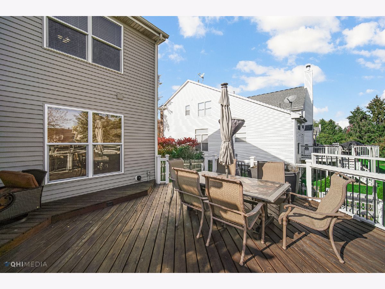
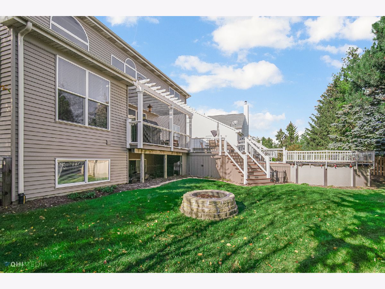
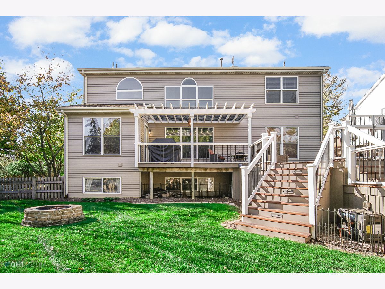
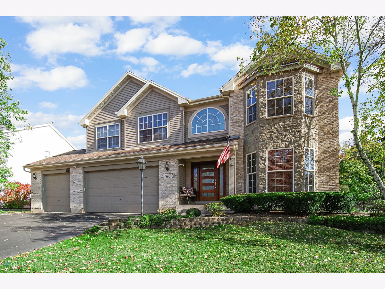
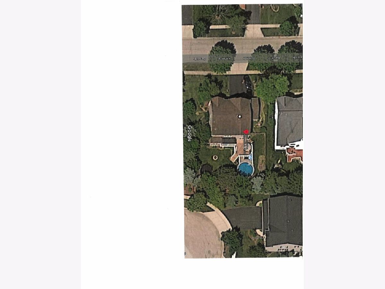
Room Specifics
Total Bedrooms: 4
Bedrooms Above Ground: 4
Bedrooms Below Ground: 0
Dimensions: —
Floor Type: Carpet
Dimensions: —
Floor Type: Carpet
Dimensions: —
Floor Type: Carpet
Full Bathrooms: 3
Bathroom Amenities: Whirlpool,Separate Shower,Double Sink
Bathroom in Basement: 0
Rooms: Office,Foyer,Den,Recreation Room,Exercise Room,Mud Room,Other Room
Basement Description: Finished,Crawl
Other Specifics
| 3 | |
| Concrete Perimeter | |
| Asphalt | |
| Deck, Above Ground Pool, Storms/Screens, Fire Pit | |
| Corner Lot,Landscaped | |
| 12632 | |
| — | |
| Full | |
| Vaulted/Cathedral Ceilings, In-Law Arrangement | |
| Range, Microwave, Dishwasher, Refrigerator, Washer, Dryer, Disposal, Stainless Steel Appliance(s) | |
| Not in DB | |
| Park, Lake, Curbs, Sidewalks, Street Lights, Street Paved | |
| — | |
| — | |
| — |
Tax History
| Year | Property Taxes |
|---|---|
| 2011 | $7,844 |
| 2021 | $9,220 |
Contact Agent
Nearby Similar Homes
Nearby Sold Comparables
Contact Agent
Listing Provided By
RE/MAX Suburban








