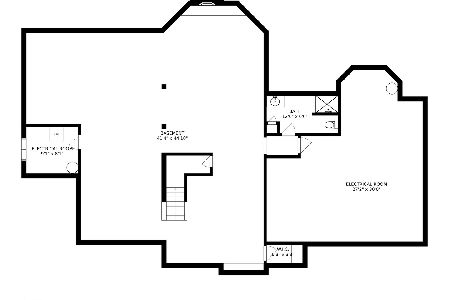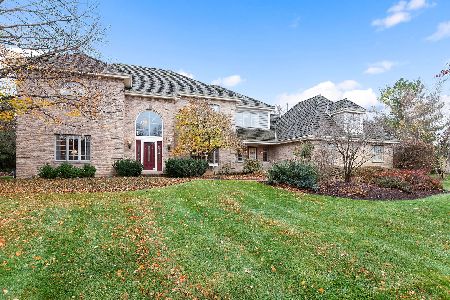22294 Brookside Way, Lake Barrington, Illinois 60010
$675,000
|
Sold
|
|
| Status: | Closed |
| Sqft: | 4,504 |
| Cost/Sqft: | $155 |
| Beds: | 4 |
| Baths: | 5 |
| Year Built: | 1994 |
| Property Taxes: | $14,850 |
| Days On Market: | 2197 |
| Lot Size: | 1,03 |
Description
In a time where day to day functionality and a level of simplistic convenience plays such a significant roll in how and where we live. West Brookside Ridge nails it while being centrally located to the hospital, shopping, entertainment and restaurants. Original owners have truly enjoyed this aesthetically pleasing neighborhood and it's remarkable sense of community among residents. Upon arrival it becomes abundantly clear that pride of ownership is not in question, as guests are greeted with a concrete driveway and extensive landscaping leading the way to a dramatic 2-story foyer, sprawling open floor plan and gorgeous newly refinished hardwood floors! Just off the foyer is an expansive living room and separate intimate dining room with floor to ceiling windows, crown molding and access to kitchen! The refined kitchen showcases 42" solid cabinetry, granite, high-end stainless steel appliances and a separate breakfast room all open to a screen porch, airy sitting room with fireplace that is fantastic for entertaining purposes and separate 2-story family room. The family room offers exposed wood beams, 2-story brick fireplace, stunning views of the yard, wet bar and access to kitchen. On a separate wing of the main floor is a private office/nursery finished with a glass door to a court yard and crown molding. The office is located ideally off the beaten path and adjacent to the first floor master suite. The master is exceptionally spacious in size furnished with new pattern carpet, serene views of the yard, 2-walk-in closets and a stunning master bath with double vanities, Jacuzzi tub and separate shower. Main floor also offers a generous size laundry and powder room, stunning hardwood floors, freshly painted white trim package throughout and a new pattern carpet runner leading to the 2nd floor. The 2nd floor presents 3 additional bedrooms and 2 full baths consisting of a private suite and 2 separate bedrooms that share a hall bathroom with double vanity and shower/tub combination. Full finished lower level with built-ins, custom trim work and full bath. 3-car attached garage! Exceptionally private yard with no obstruction of views and deck. Minutes to Good Shepherd Hospital, Stonehenge Golf Club, Flint Creek Nature Preserve, Trader Joe's, Target, downtown Barrington, Metra station, restaurants and shopping! New SS Appliances in 2016, New 3/4 inch cedar shake roof and gutters in 2015, New insulated garage doors in 2016, 2 NEW high efficiency furnaces installed in Dec. of 2018 and March of 2019.
Property Specifics
| Single Family | |
| — | |
| Traditional | |
| 1994 | |
| Full | |
| CUSTOM | |
| No | |
| 1.03 |
| Lake | |
| West Brookside Ridge | |
| 0 / Not Applicable | |
| None | |
| Private Well | |
| Septic-Private | |
| 10613629 | |
| 13224010310000 |
Nearby Schools
| NAME: | DISTRICT: | DISTANCE: | |
|---|---|---|---|
|
Grade School
Roslyn Road Elementary School |
220 | — | |
|
Middle School
Barrington Middle School-station |
220 | Not in DB | |
|
High School
Barrington High School |
220 | Not in DB | |
Property History
| DATE: | EVENT: | PRICE: | SOURCE: |
|---|---|---|---|
| 1 Jun, 2020 | Sold | $675,000 | MRED MLS |
| 30 Mar, 2020 | Under contract | $699,500 | MRED MLS |
| 17 Jan, 2020 | Listed for sale | $699,500 | MRED MLS |
Room Specifics
Total Bedrooms: 5
Bedrooms Above Ground: 4
Bedrooms Below Ground: 1
Dimensions: —
Floor Type: Carpet
Dimensions: —
Floor Type: Carpet
Dimensions: —
Floor Type: Carpet
Dimensions: —
Floor Type: —
Full Bathrooms: 5
Bathroom Amenities: Whirlpool,Separate Shower,Double Sink,Soaking Tub
Bathroom in Basement: 1
Rooms: Bedroom 5,Breakfast Room,Office,Recreation Room,Sitting Room,Heated Sun Room,Foyer,Screened Porch
Basement Description: Finished,Crawl
Other Specifics
| 3 | |
| Concrete Perimeter | |
| Concrete,Side Drive | |
| Deck, Porch, Porch Screened, Storms/Screens | |
| Landscaped,Mature Trees | |
| 220X225X136X320 | |
| Unfinished | |
| Full | |
| Vaulted/Cathedral Ceilings, Bar-Wet, Hardwood Floors, First Floor Bedroom, In-Law Arrangement, First Floor Laundry, First Floor Full Bath, Walk-In Closet(s) | |
| Double Oven, Range, Dishwasher, High End Refrigerator, Washer, Dryer, Disposal, Indoor Grill, Stainless Steel Appliance(s), Cooktop, Built-In Oven, Water Softener Owned | |
| Not in DB | |
| Street Paved | |
| — | |
| — | |
| Attached Fireplace Doors/Screen, Gas Log, Gas Starter |
Tax History
| Year | Property Taxes |
|---|---|
| 2020 | $14,850 |
Contact Agent
Nearby Similar Homes
Nearby Sold Comparables
Contact Agent
Listing Provided By
Coldwell Banker Realty






