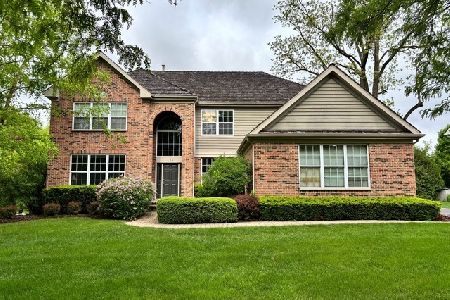223 Bridle Path Court, Fox River Grove, Illinois 60021
$570,000
|
Sold
|
|
| Status: | Closed |
| Sqft: | 4,680 |
| Cost/Sqft: | $122 |
| Beds: | 5 |
| Baths: | 4 |
| Year Built: | 2002 |
| Property Taxes: | $14,141 |
| Days On Market: | 1871 |
| Lot Size: | 0,61 |
Description
Hunter's Farm beauty....Barrington schools. Home offers 4680 sf with 5 bedrooms, 3.1 baths and lots of extras. First floor has two story foyer, kitchen with large island, 42' maple cabinets, granite countertops, walk-in pantry and large eating area which opens to family room. First floor office. Master bedroom suite has a sitting room, double walk in closets and large master bath. Aside from 5 bedrooms upstairs, home has a bonus room with endless possibilities. Full unfinished basement. Three car garage with side entryway. Beautifully landscaped lot that sides to nature preserve, paver walkways and patio, firepit and fantastic playset. Don't miss seeing this one!
Property Specifics
| Single Family | |
| — | |
| Colonial | |
| 2002 | |
| Full | |
| EXPANDED BELMONT | |
| No | |
| 0.61 |
| Lake | |
| Hunters Farm | |
| 0 / Not Applicable | |
| None | |
| Public | |
| Public Sewer | |
| 10944680 | |
| 13211070080000 |
Nearby Schools
| NAME: | DISTRICT: | DISTANCE: | |
|---|---|---|---|
|
Grade School
Countryside Elementary School |
220 | — | |
|
Middle School
Barrington Middle School-prairie |
220 | Not in DB | |
|
High School
Barrington High School |
220 | Not in DB | |
Property History
| DATE: | EVENT: | PRICE: | SOURCE: |
|---|---|---|---|
| 1 Feb, 2021 | Sold | $570,000 | MRED MLS |
| 19 Dec, 2020 | Under contract | $569,900 | MRED MLS |
| 9 Dec, 2020 | Listed for sale | $569,900 | MRED MLS |
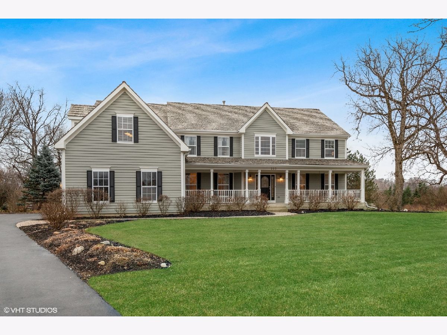
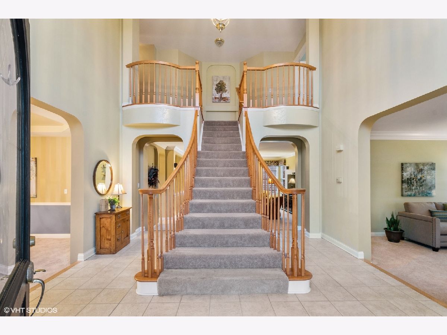
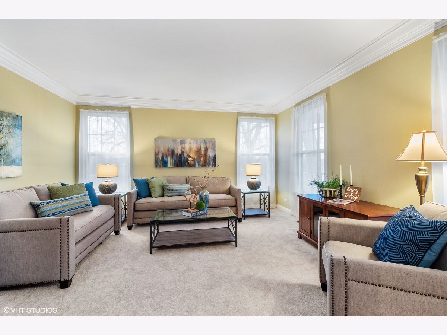
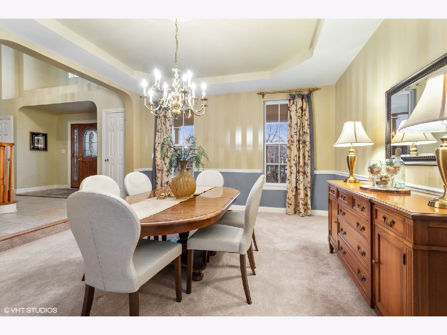
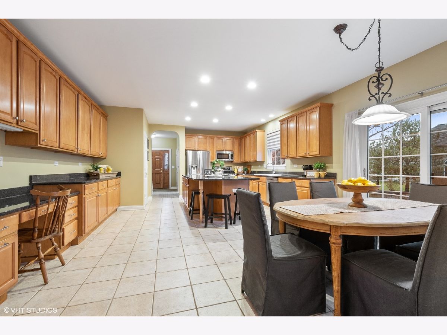
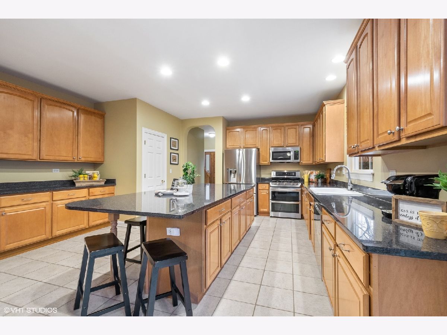
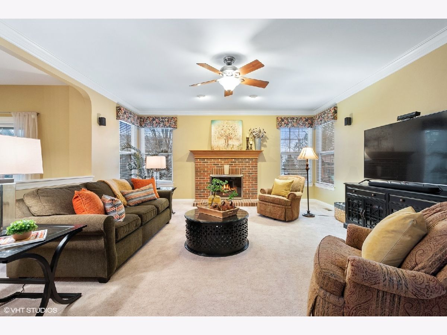
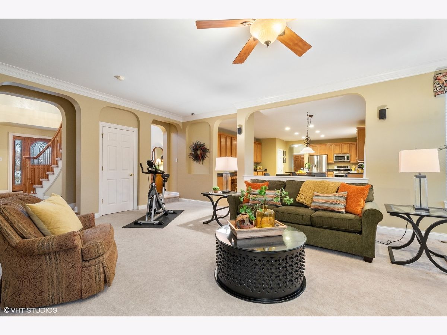
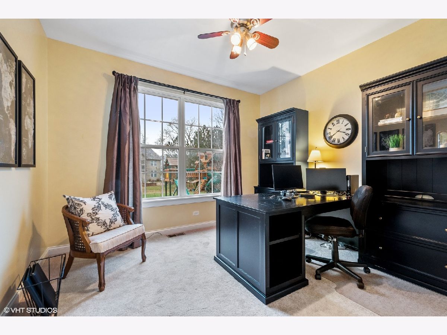
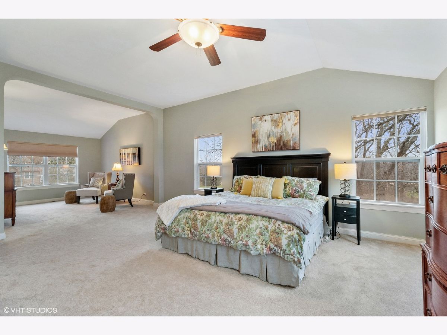
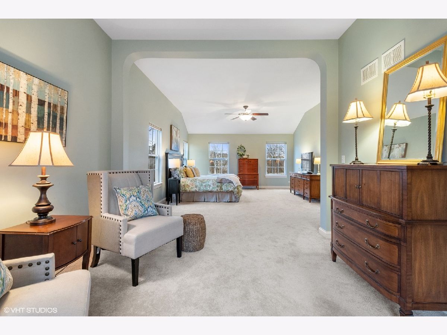
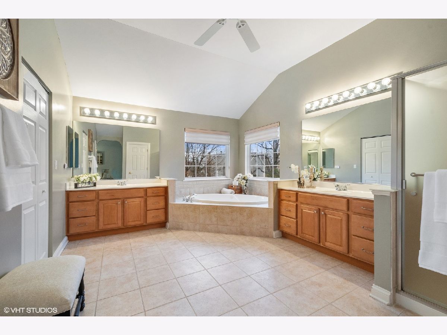

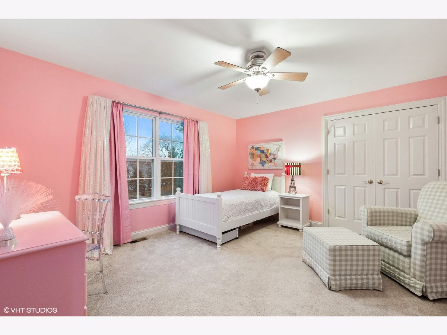
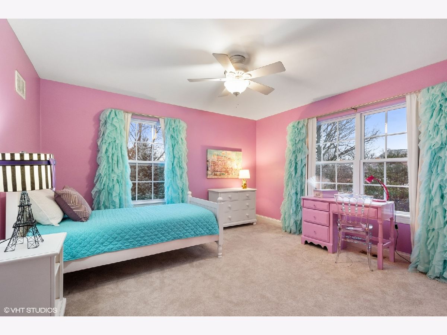
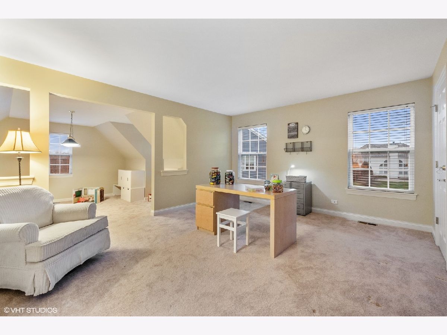
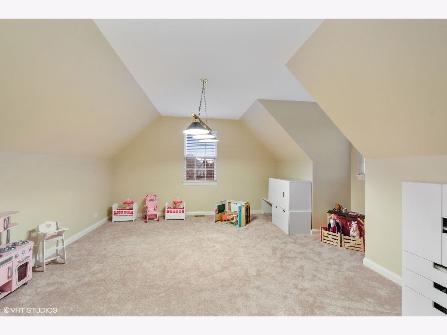
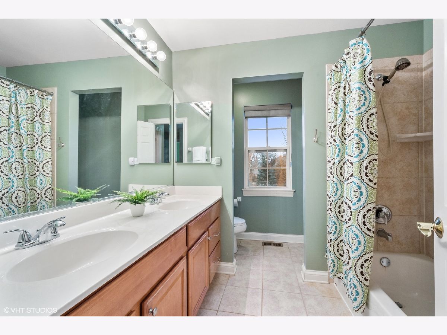
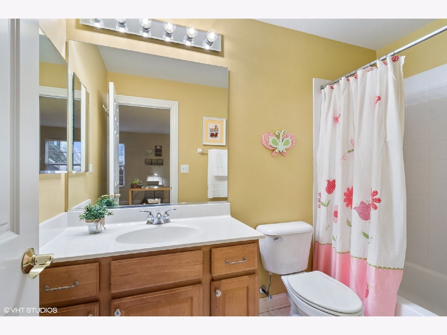
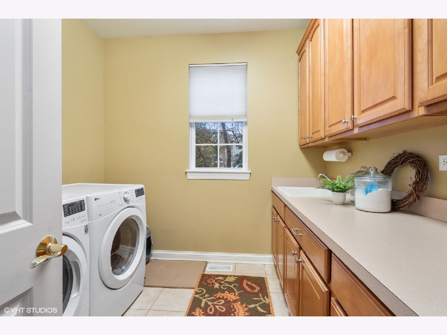
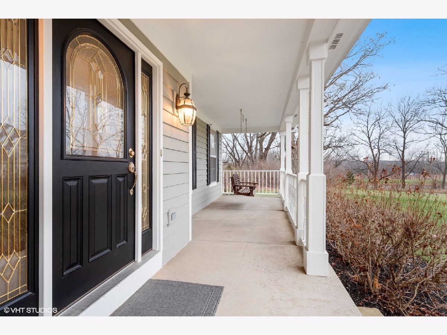
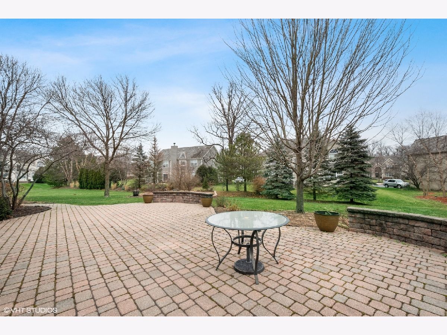
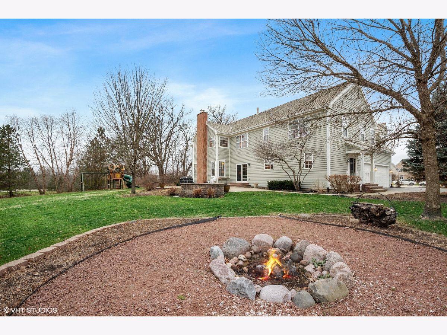
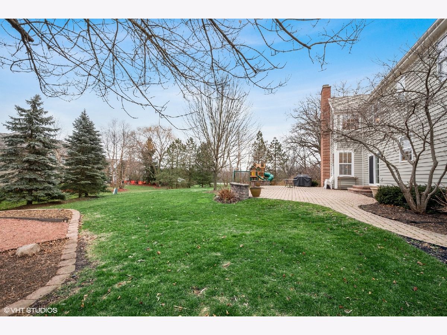
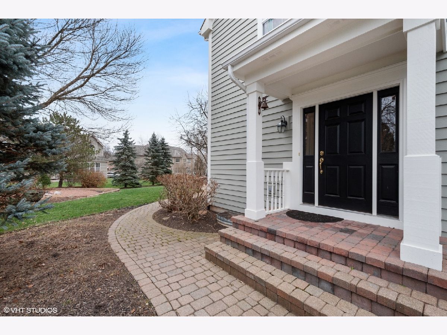
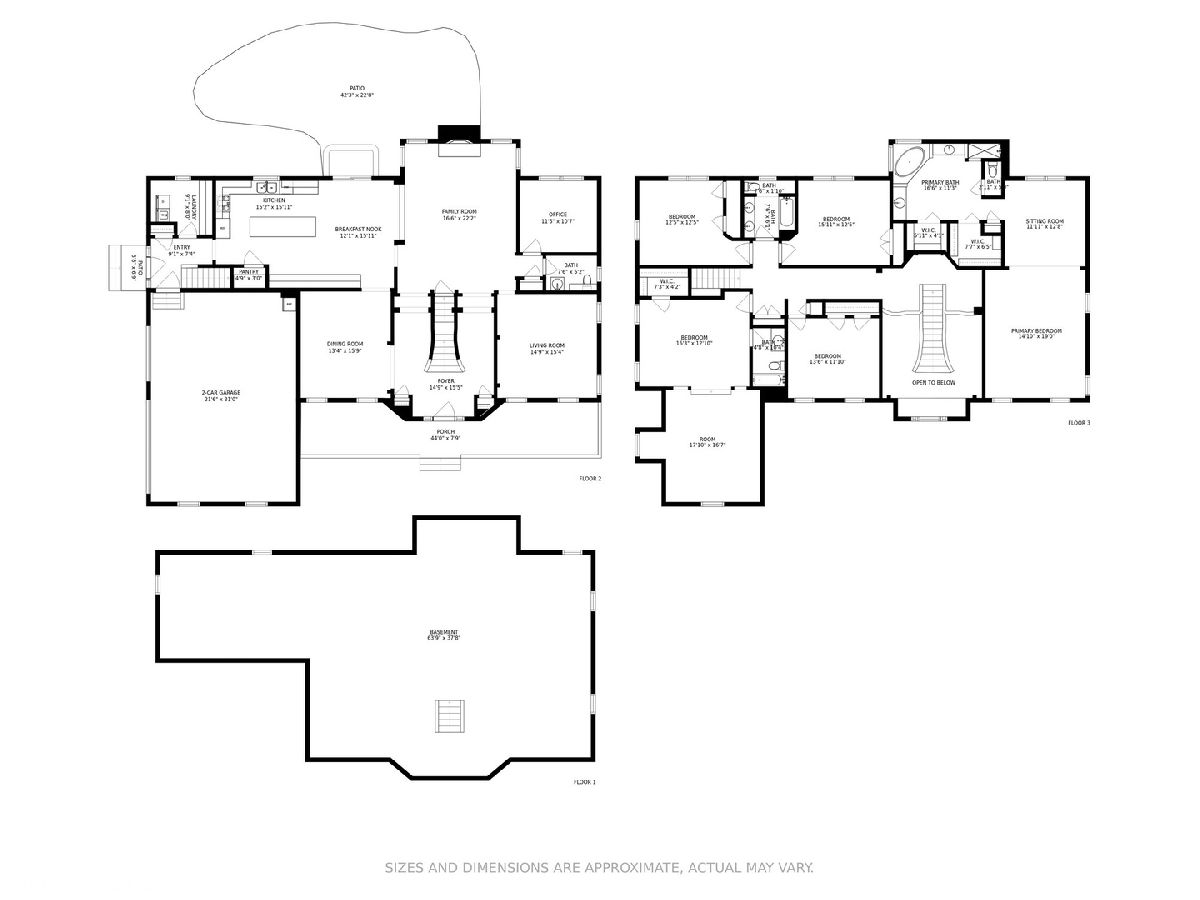
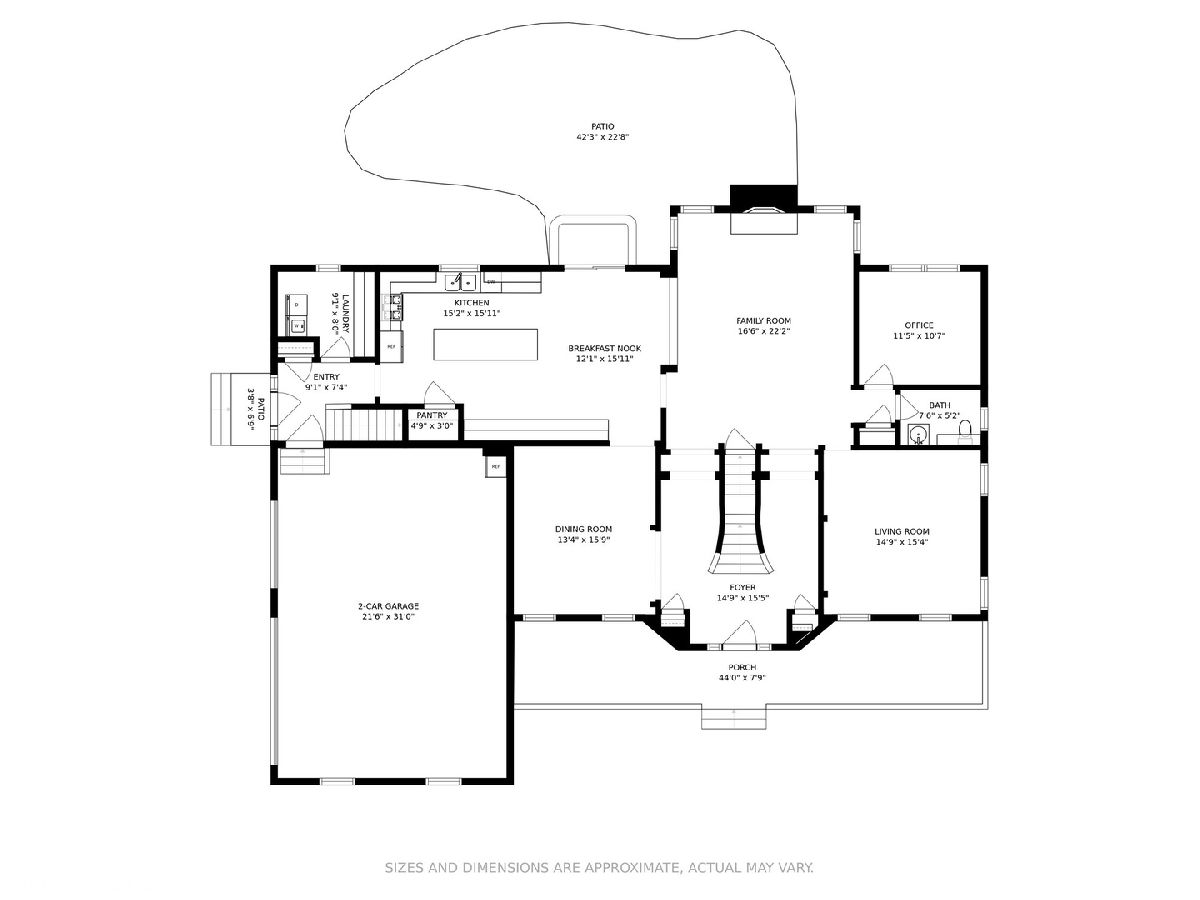
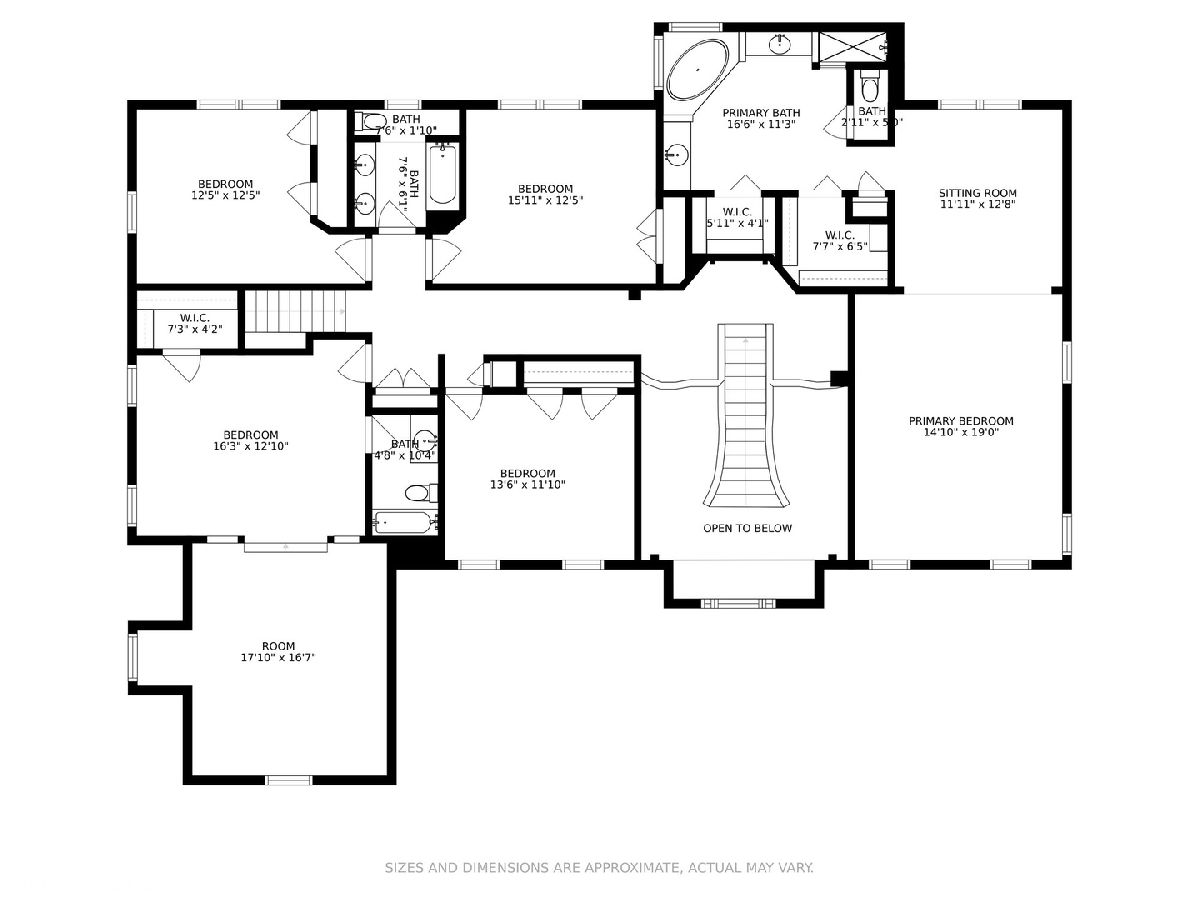
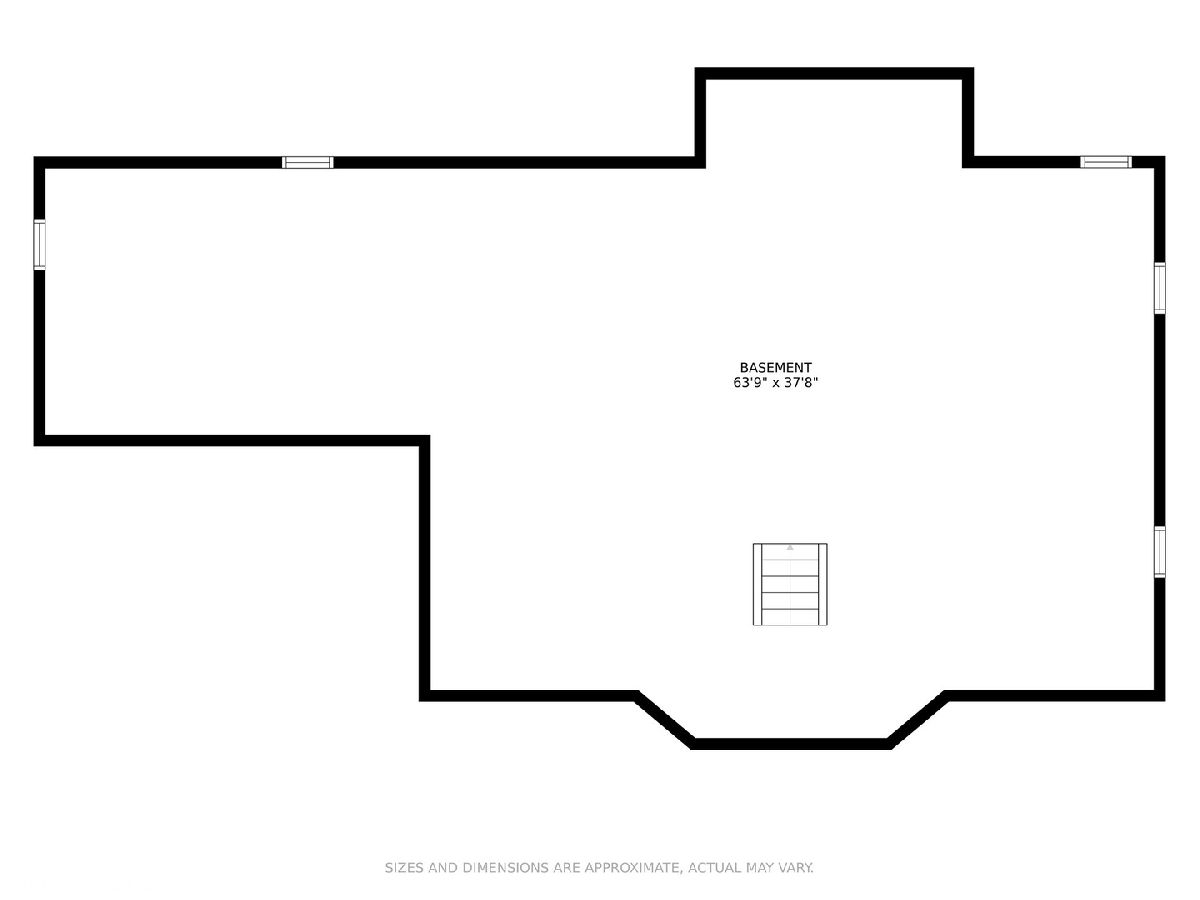
Room Specifics
Total Bedrooms: 5
Bedrooms Above Ground: 5
Bedrooms Below Ground: 0
Dimensions: —
Floor Type: Carpet
Dimensions: —
Floor Type: Carpet
Dimensions: —
Floor Type: Carpet
Dimensions: —
Floor Type: —
Full Bathrooms: 4
Bathroom Amenities: Whirlpool,Separate Shower,Double Sink
Bathroom in Basement: 0
Rooms: Bedroom 5,Bonus Room,Sitting Room,Office,Breakfast Room
Basement Description: Unfinished
Other Specifics
| 3 | |
| Concrete Perimeter | |
| Asphalt | |
| Porch, Brick Paver Patio, Storms/Screens, Fire Pit | |
| Cul-De-Sac,Nature Preserve Adjacent | |
| 113X185X86X170 | |
| Unfinished | |
| Full | |
| Vaulted/Cathedral Ceilings, First Floor Laundry, Granite Counters | |
| Range, Microwave, Dishwasher, Refrigerator, Disposal | |
| Not in DB | |
| Park, Curbs, Sidewalks, Street Lights, Street Paved | |
| — | |
| — | |
| Wood Burning, Gas Starter |
Tax History
| Year | Property Taxes |
|---|---|
| 2021 | $14,141 |
Contact Agent
Nearby Sold Comparables
Contact Agent
Listing Provided By
Compass


