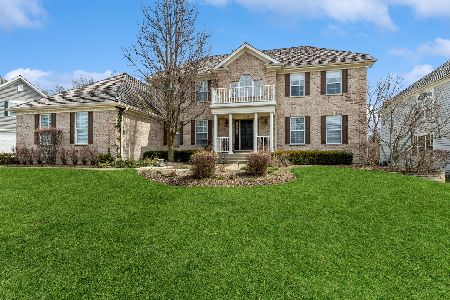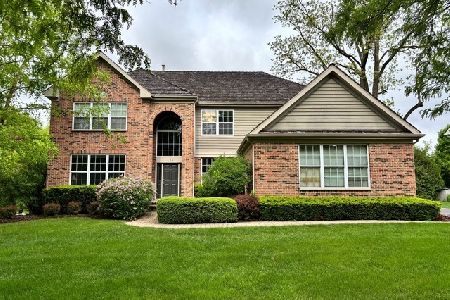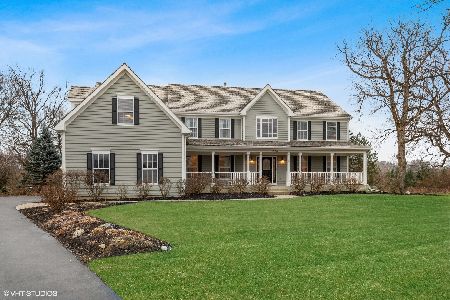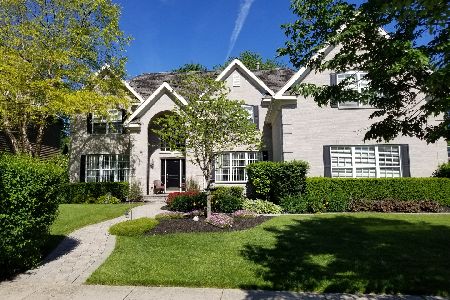420 Morgan Lane, Fox River Grove, Illinois 60021
$440,000
|
Sold
|
|
| Status: | Closed |
| Sqft: | 3,650 |
| Cost/Sqft: | $130 |
| Beds: | 4 |
| Baths: | 4 |
| Year Built: | 2003 |
| Property Taxes: | $13,261 |
| Days On Market: | 2306 |
| Lot Size: | 0,41 |
Description
Welcome home in this spectacular Hunter's Farm rehab! An inviting grand entrance naturally flows to an office, living room and dining room. Superb vaulted ceilings are featured in the open kitchen to living room floor plan. Walk upstairs to a fabulous master bedroom with an en-suite master bath. All bedrooms boast great ceiling height, closet space and natural light. Enjoy living in this outstanding Barrington School District home! Rehab details include: 2019 Bamboo flooring on the main level, 2019 Carpet on the main level and second floor, 2019 High-grade laminate flooring in the basement, 2019 Baseboards in the basement, 2019 Whole house paint, 2019 Patio door, 2019 Thermostats, 2019 Window screens, 2019 Kitchen cabinets refinished, 2019 Stairway banister refinished, 2019 Patio pavers reset, 2019 Lawn reseeding, 2018 50 Gallon Water Heater, 2018 Dishwasher, 2016 Furnace (one of two furnaces), 2016 Air conditioner (one of two air conditioners), 2016 Sump pump, 2015 Roof repair.
Property Specifics
| Single Family | |
| — | |
| Traditional | |
| 2003 | |
| Full | |
| — | |
| No | |
| 0.41 |
| Lake | |
| Hunters Farm | |
| 0 / Not Applicable | |
| None | |
| Public | |
| Public Sewer | |
| 10534959 | |
| 13211070180000 |
Nearby Schools
| NAME: | DISTRICT: | DISTANCE: | |
|---|---|---|---|
|
Grade School
Countryside Elementary School |
220 | — | |
|
Middle School
Barrington Middle School-prairie |
220 | Not in DB | |
|
High School
Barrington High School |
220 | Not in DB | |
Property History
| DATE: | EVENT: | PRICE: | SOURCE: |
|---|---|---|---|
| 31 Mar, 2020 | Sold | $440,000 | MRED MLS |
| 8 Mar, 2020 | Under contract | $474,900 | MRED MLS |
| — | Last price change | $484,500 | MRED MLS |
| 1 Oct, 2019 | Listed for sale | $484,900 | MRED MLS |
Room Specifics
Total Bedrooms: 6
Bedrooms Above Ground: 4
Bedrooms Below Ground: 2
Dimensions: —
Floor Type: Carpet
Dimensions: —
Floor Type: Carpet
Dimensions: —
Floor Type: Carpet
Dimensions: —
Floor Type: —
Dimensions: —
Floor Type: —
Full Bathrooms: 4
Bathroom Amenities: Whirlpool,Separate Shower,Double Sink
Bathroom in Basement: 1
Rooms: Bedroom 5,Bedroom 6,Breakfast Room,Great Room,Foyer,Office,Recreation Room,Walk In Closet
Basement Description: Finished
Other Specifics
| 3 | |
| Concrete Perimeter | |
| Asphalt | |
| Patio, Brick Paver Patio | |
| Landscaped | |
| 109X158X109X159 | |
| Unfinished | |
| Full | |
| Vaulted/Cathedral Ceilings, Hot Tub, Hardwood Floors, Wood Laminate Floors, First Floor Laundry, Walk-In Closet(s) | |
| Range, Microwave, Dishwasher, Refrigerator, Washer, Dryer, Disposal | |
| Not in DB | |
| Lake, Curbs, Sidewalks, Street Paved | |
| — | |
| — | |
| Gas Log, Gas Starter |
Tax History
| Year | Property Taxes |
|---|---|
| 2020 | $13,261 |
Contact Agent
Nearby Sold Comparables
Contact Agent
Listing Provided By
Baird & Warner








