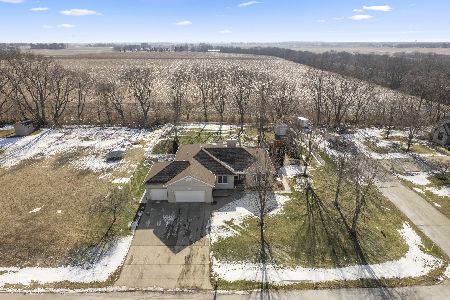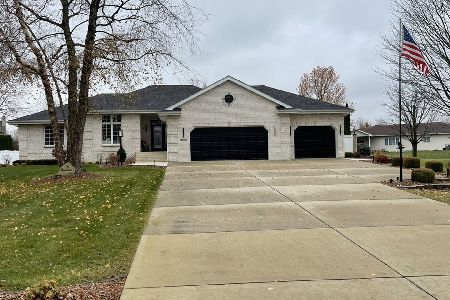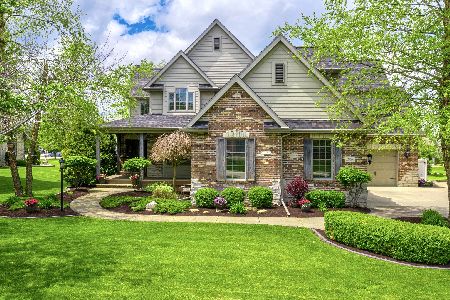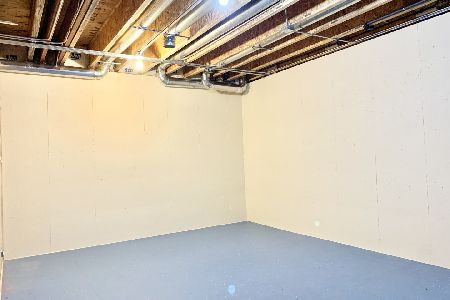2231 Fox Run Drive, Kankakee, Illinois 60901
$355,000
|
Sold
|
|
| Status: | Closed |
| Sqft: | 2,131 |
| Cost/Sqft: | $174 |
| Beds: | 3 |
| Baths: | 4 |
| Year Built: | 2007 |
| Property Taxes: | $6,738 |
| Days On Market: | 2539 |
| Lot Size: | 0,52 |
Description
This River Bend beauty has it all! Everything has been well thought out and cared for in this inviting 4 BR, 3.5 BA Limestone ranch. You'll love the warm, open space of the great room with 14' ceilings, Brazilian cherry wood floors, fireplace, recessed coves and sky lights. Large open kitchen boasts granite, SS appliances, ceramic backsplash, "no touch" faucet, and reverse osmosis water system. Master includes large walk in shower, whirlpool tub, double sinks, double walk in closets, self cleaning toilet and skylights! Finished basement is perfect for related living with full kitchen, family room, full bath, game room, bedroom and 4 additional storage areas. Three car, heated garage with epoxy floors, storage cabinets, ceiling fans and hot/cold running water. Other perks include: 8 camera CCTV security system, whole house generator, lawn irrigation system, shed w/ electric, prof. landscape, deck, cement brd siding w/ warranty, fenced yard and over half an acre! Amazing space!
Property Specifics
| Single Family | |
| — | |
| — | |
| 2007 | |
| Full | |
| — | |
| No | |
| 0.52 |
| Kankakee | |
| — | |
| 0 / Not Applicable | |
| None | |
| Public | |
| Public Sewer | |
| 10300202 | |
| 07082330307600 |
Property History
| DATE: | EVENT: | PRICE: | SOURCE: |
|---|---|---|---|
| 10 Jul, 2019 | Sold | $355,000 | MRED MLS |
| 28 Apr, 2019 | Under contract | $369,900 | MRED MLS |
| 7 Mar, 2019 | Listed for sale | $369,900 | MRED MLS |
Room Specifics
Total Bedrooms: 4
Bedrooms Above Ground: 3
Bedrooms Below Ground: 1
Dimensions: —
Floor Type: Carpet
Dimensions: —
Floor Type: Carpet
Dimensions: —
Floor Type: Carpet
Full Bathrooms: 4
Bathroom Amenities: Whirlpool,Separate Shower,Double Sink,Double Shower
Bathroom in Basement: 1
Rooms: Office,Game Room,Sitting Room,Kitchen,Family Room,Foyer,Walk In Closet
Basement Description: Finished
Other Specifics
| 3 | |
| — | |
| — | |
| Deck | |
| Fenced Yard,Landscaped | |
| 110 X 209 | |
| — | |
| Full | |
| Vaulted/Cathedral Ceilings, Skylight(s), Hardwood Floors, First Floor Bedroom, First Floor Laundry, Walk-In Closet(s) | |
| Range, Microwave, Dishwasher, Refrigerator, Washer, Dryer, Disposal, Stainless Steel Appliance(s), Water Purifier | |
| Not in DB | |
| Water Rights | |
| — | |
| — | |
| Gas Log, Gas Starter |
Tax History
| Year | Property Taxes |
|---|---|
| 2019 | $6,738 |
Contact Agent
Nearby Similar Homes
Nearby Sold Comparables
Contact Agent
Listing Provided By
LaMore Realty








