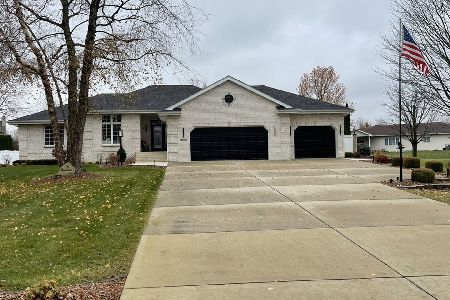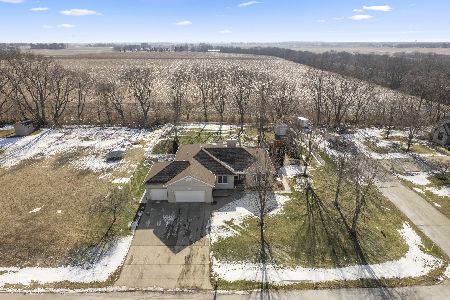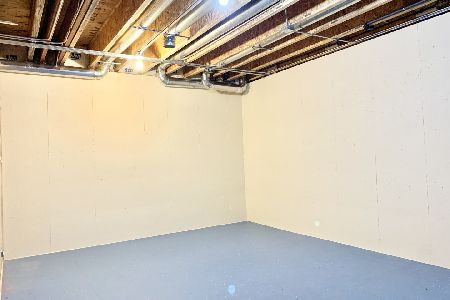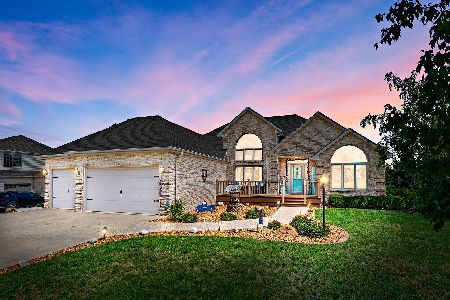2256 Ridge View Lane, Kankakee, Illinois 60901
$386,000
|
Sold
|
|
| Status: | Closed |
| Sqft: | 3,600 |
| Cost/Sqft: | $108 |
| Beds: | 4 |
| Baths: | 4 |
| Year Built: | 2006 |
| Property Taxes: | $9,605 |
| Days On Market: | 2092 |
| Lot Size: | 0,50 |
Description
Gorgeous custom built home in the beautiful River Bend neighborhood of Limestone. Originally designed and built by the builder for his family. Walk up to this wonderfully landscaped front but don't forget to check out the in-ground pool & hot tub out back. You know.. business in the front, party in the back! Custom chef's kitchen w/ giant island, top of the line appliances and overlooks the backyard festivities and open to the dining area, huge laundry/utility room, and french doored office all on main level. Cozy up to the stone fireplace featured in the living room and basement. This home features a unique ceiling in each room! Spacious 3600 sf, 4 large bdrms each with walk-in closets, 3.5 baths w/ master en suite featuring whirpool tub, double sink, and separate shower. Head downstairs to full finished basement complete w/ stone fireplace, full bath, and recreation space and separate entrance up to the 3.5 garage. Brand new roof! Don't hesitate schedule your showing today!
Property Specifics
| Single Family | |
| — | |
| — | |
| 2006 | |
| Full | |
| — | |
| No | |
| 0.5 |
| Kankakee | |
| — | |
| 75 / Annual | |
| Other | |
| Public | |
| Septic-Private | |
| 10729185 | |
| 07082330310500 |
Property History
| DATE: | EVENT: | PRICE: | SOURCE: |
|---|---|---|---|
| 5 Nov, 2020 | Sold | $386,000 | MRED MLS |
| 28 Sep, 2020 | Under contract | $389,900 | MRED MLS |
| — | Last price change | $399,900 | MRED MLS |
| 27 May, 2020 | Listed for sale | $399,900 | MRED MLS |













































Room Specifics
Total Bedrooms: 4
Bedrooms Above Ground: 4
Bedrooms Below Ground: 0
Dimensions: —
Floor Type: Carpet
Dimensions: —
Floor Type: Carpet
Dimensions: —
Floor Type: Carpet
Full Bathrooms: 4
Bathroom Amenities: Whirlpool
Bathroom in Basement: 1
Rooms: Office,Utility Room-1st Floor,Recreation Room
Basement Description: Finished,Exterior Access
Other Specifics
| 2 | |
| — | |
| Concrete | |
| Patio, In Ground Pool | |
| — | |
| 110X200 | |
| — | |
| Full | |
| Vaulted/Cathedral Ceilings, Hardwood Floors, First Floor Laundry | |
| Range, Microwave, Dishwasher, Refrigerator, Washer, Disposal | |
| Not in DB | |
| — | |
| — | |
| — | |
| — |
Tax History
| Year | Property Taxes |
|---|---|
| 2020 | $9,605 |
Contact Agent
Nearby Similar Homes
Nearby Sold Comparables
Contact Agent
Listing Provided By
McColly Bennett Real Estate








