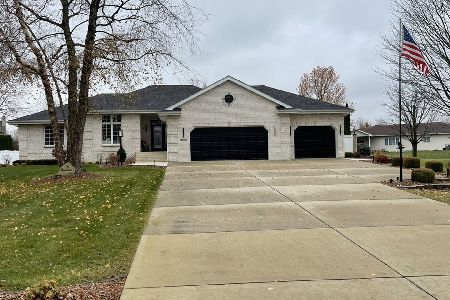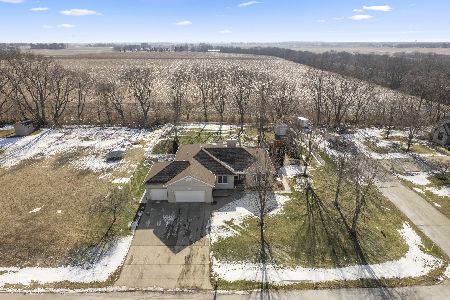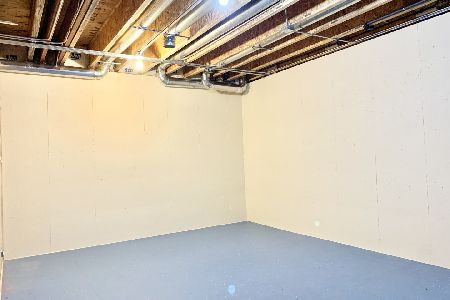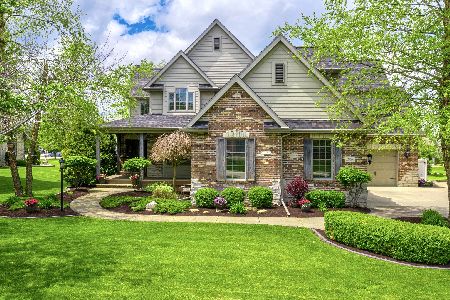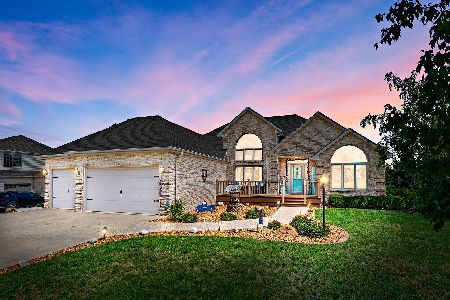2270 Ridge View Lane, Kankakee, Illinois 60901
$385,000
|
Sold
|
|
| Status: | Closed |
| Sqft: | 2,290 |
| Cost/Sqft: | $170 |
| Beds: | 3 |
| Baths: | 4 |
| Year Built: | 2007 |
| Property Taxes: | $9,363 |
| Days On Market: | 507 |
| Lot Size: | 0,50 |
Description
This custom-built home in the Riverbend Subdivision offers phenomenal quality, featuring a full basement and a spacious, heated three-car tandem garage. The property sits on over half an acre, beautifully landscaped with apple and maple trees, providing both aesthetic appeal and practicality. Key features include: First-floor master bedroom with direct access to a 26' x 14' deck, which also connects to the kitchen. The deck includes a retractable awning for shade and comfort. Open and airy design with 18-foot ceilings in the family room, oak flooring, and a striking oak-crafted mantel above the gas fireplace. Hardwood and tile flooring throughout (no carpeting), including maple and bamboo floors, adding durability and elegance. Gourmet kitchen with maple cabinetry, solid surface countertops, a breakfast bar, and a large dining area. New black stainless refrigerator and microwave. Main-floor laundry accessible from both the foyer and master bedroom for added convenience. Second floor features two bedrooms with a Jack-and-Jill bathroom and bamboo flooring. 9-foot basement ceilings with a full bathroom and potential for finishing additional rooms. Heated, three-car tandem garage ideal for storing a boat or classic car, with measurements of 24' wide and 13'6" x 52'6" in the tandem section. Additional upgrades include 6-inch exterior walls, plumbed for radiant heating in the basement floors, and engineered floor joist system to avoid pillars. Andersen 400 series windows. The property is equipped with a 2021 generator and a 2016 water heater. Call today for a private tour and see the thought and quality put into every detail of this exceptional home.
Property Specifics
| Single Family | |
| — | |
| — | |
| 2007 | |
| — | |
| — | |
| No | |
| 0.5 |
| Kankakee | |
| — | |
| 150 / Annual | |
| — | |
| — | |
| — | |
| 12176103 | |
| 07082330310600 |
Property History
| DATE: | EVENT: | PRICE: | SOURCE: |
|---|---|---|---|
| 28 Jul, 2021 | Sold | $345,000 | MRED MLS |
| 22 Jun, 2021 | Under contract | $354,900 | MRED MLS |
| — | Last price change | $369,900 | MRED MLS |
| 29 May, 2021 | Listed for sale | $369,900 | MRED MLS |
| 22 Nov, 2024 | Sold | $385,000 | MRED MLS |
| 4 Oct, 2024 | Under contract | $389,000 | MRED MLS |
| 28 Sep, 2024 | Listed for sale | $389,000 | MRED MLS |






































Room Specifics
Total Bedrooms: 3
Bedrooms Above Ground: 3
Bedrooms Below Ground: 0
Dimensions: —
Floor Type: —
Dimensions: —
Floor Type: —
Full Bathrooms: 4
Bathroom Amenities: Whirlpool,Separate Shower,Double Sink
Bathroom in Basement: 1
Rooms: —
Basement Description: Partially Finished
Other Specifics
| 3 | |
| — | |
| Concrete | |
| — | |
| — | |
| 110 X 200 | |
| Pull Down Stair | |
| — | |
| — | |
| — | |
| Not in DB | |
| — | |
| — | |
| — | |
| — |
Tax History
| Year | Property Taxes |
|---|---|
| 2021 | $7,654 |
| 2024 | $9,363 |
Contact Agent
Nearby Similar Homes
Nearby Sold Comparables
Contact Agent
Listing Provided By
Berkshire Hathaway HomeServices Speckman Realty

