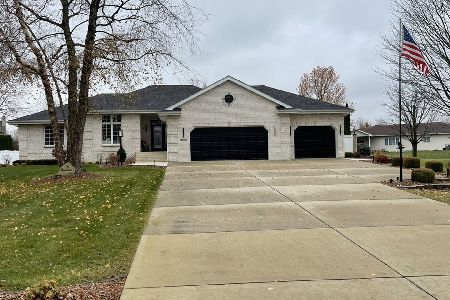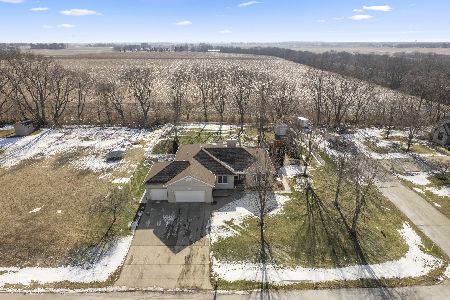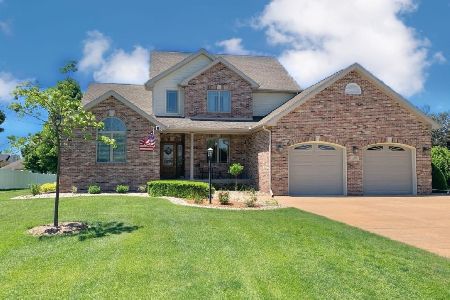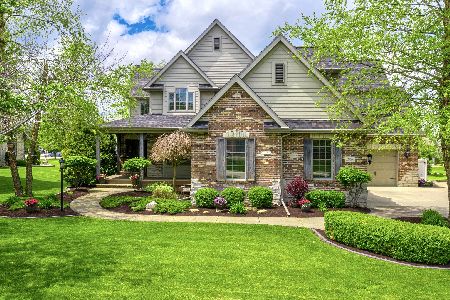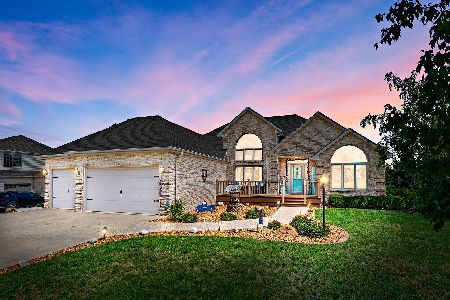2270 Ridge View Lane, Kankakee, Illinois 60901
$345,000
|
Sold
|
|
| Status: | Closed |
| Sqft: | 2,343 |
| Cost/Sqft: | $151 |
| Beds: | 4 |
| Baths: | 4 |
| Year Built: | 2007 |
| Property Taxes: | $7,654 |
| Days On Market: | 1725 |
| Lot Size: | 0,50 |
Description
Phenomenal quality custom built home in River Bend Subdivision with a full basement and a 3 car heated garage (tandem). Master bedroom on the first floor! The home sits high on the lot with a great slope grading away from the home. Gorgeous street appeal, wonderful Trex deck 26' x 14' off the kitchen and master suite with a Sunesta retractable awning for added shade for comfort. Just over 1/2 acre, this home boasts apple trees for fruit pies and maple trees for shade and beauty. The front porch greets you to this well built home. Foyer leads to the dining room or to the den/office or perhaps you may want it as your 4th bedroom with maple floors and has a glass door from the foyer. The entire home has hardwood or tile flooring~NO carpeting. The family room has oak flooring, 18'ceiling with a gas fireplace and an oak crafted piece from the mantle to the ceiling. The kitchen with maple flooring and cabinetry includes EOS solid surface counters with breakfast bar and a large dinette area. The laundry may be accessed from the foyer or the master bedroom for extra convenience. Mud room off the garage has a large closet, a built-in bench and storage for shoes and coats and the 1/2 bath is off the mud room. Plenty of room for an extra freezer too. The second floor has 2 bedrooms with a Jack & Jill bathroom between them. Bamboo flooring on the 2nd floor. The basement has 9' poured walls, a full bathroom, mechanical room and another room that you may finish to be an ideal theater room. The garage is 24' wide and the tandem part measures 13'6" x 52'6". Perhaps garage may be ideal to store your boat or classic car. You will surely be pleased with the quality and thought behind the design and construction. The 6" exterior walls, generator (new 2021), basement plumbed for radiant heat in the floors, (water heater 2016), engineered floor joists to avoid pillars in the basement, upgraded 400 series Anderson windows, are just a few of the upgrades to this quality home. Super clean!! Call today for your private tour.
Property Specifics
| Single Family | |
| — | |
| Traditional | |
| 2007 | |
| Full | |
| — | |
| No | |
| 0.5 |
| Kankakee | |
| — | |
| 75 / Annual | |
| None | |
| Public | |
| Septic-Private | |
| 11105592 | |
| 07082330310600 |
Property History
| DATE: | EVENT: | PRICE: | SOURCE: |
|---|---|---|---|
| 28 Jul, 2021 | Sold | $345,000 | MRED MLS |
| 22 Jun, 2021 | Under contract | $354,900 | MRED MLS |
| — | Last price change | $369,900 | MRED MLS |
| 29 May, 2021 | Listed for sale | $369,900 | MRED MLS |
| 22 Nov, 2024 | Sold | $385,000 | MRED MLS |
| 4 Oct, 2024 | Under contract | $389,000 | MRED MLS |
| 28 Sep, 2024 | Listed for sale | $389,000 | MRED MLS |
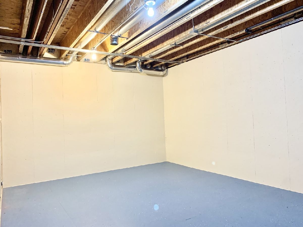
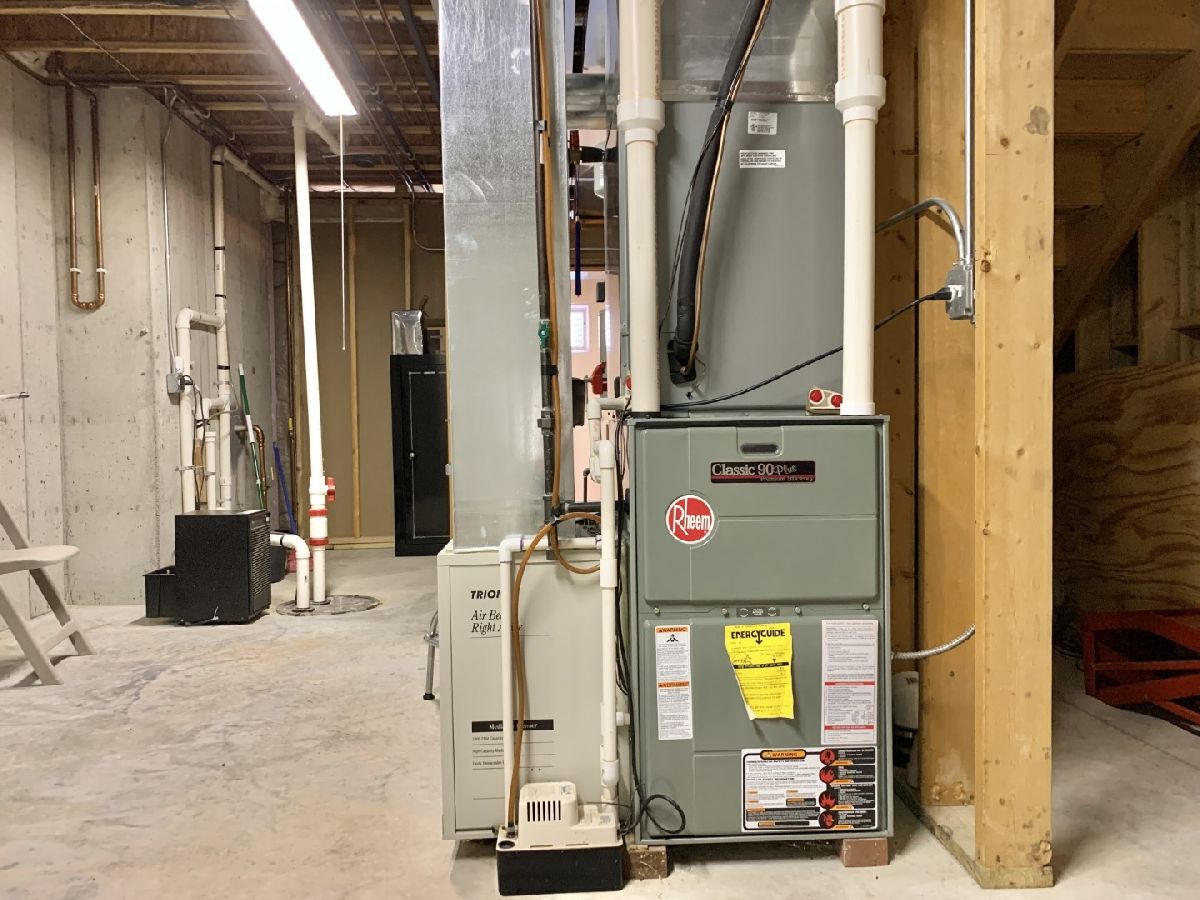
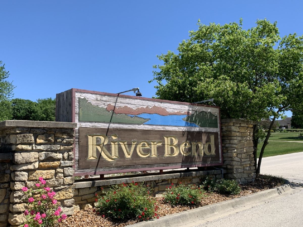
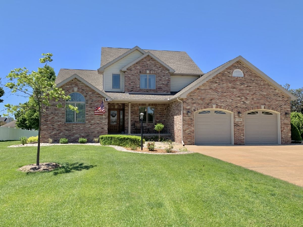
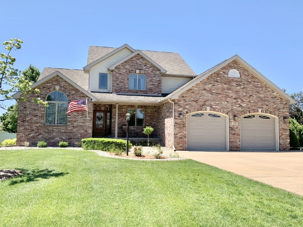
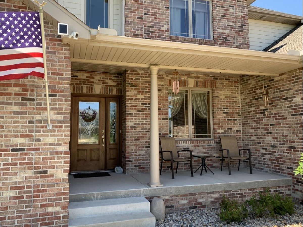
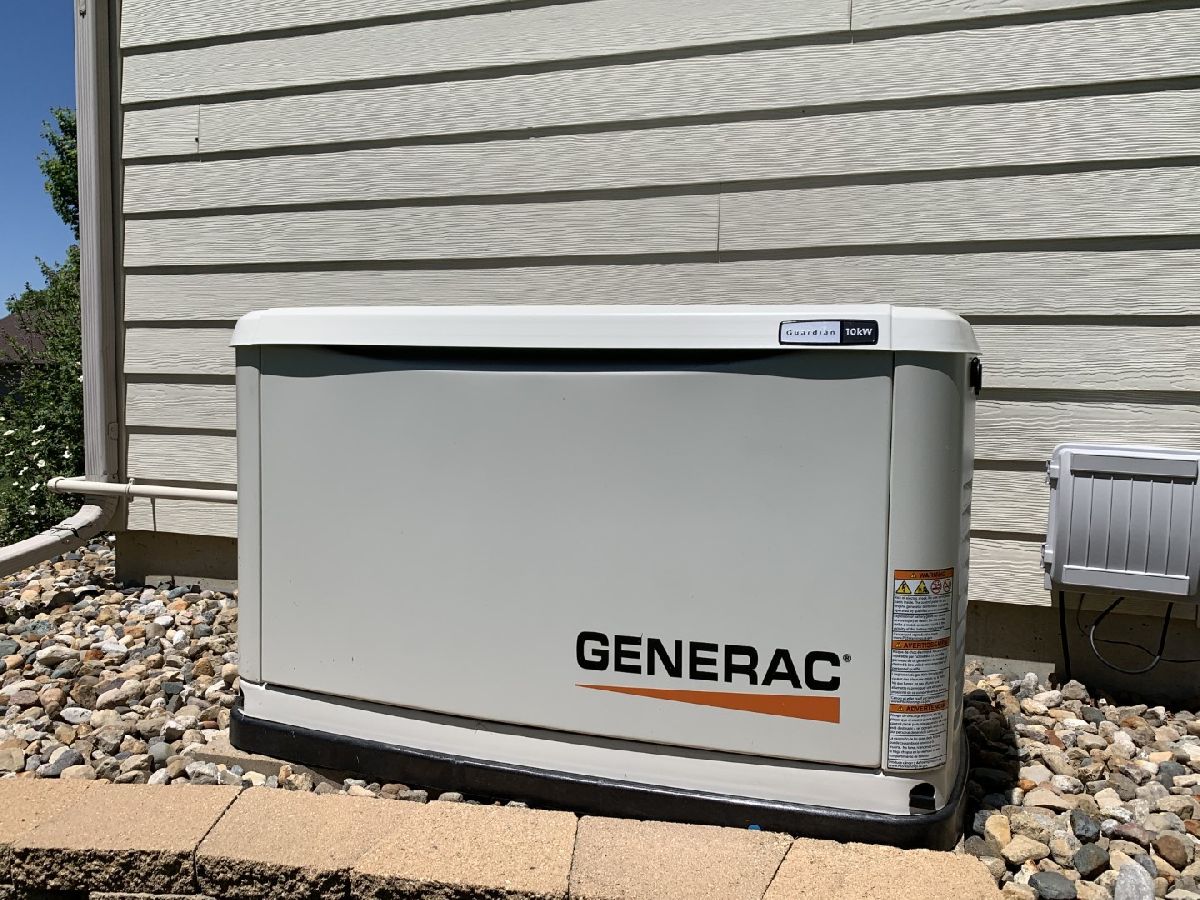
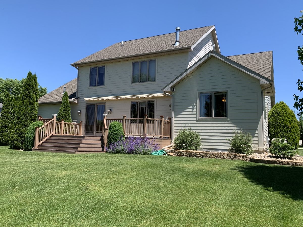
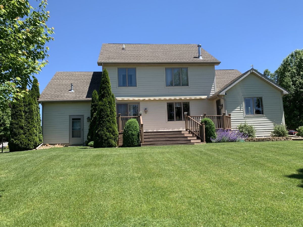
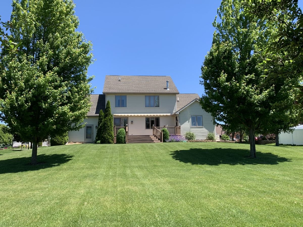
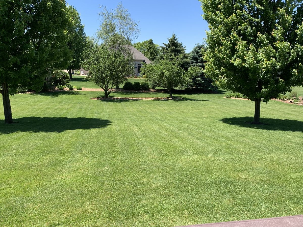
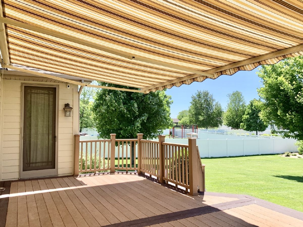
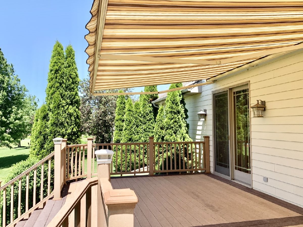
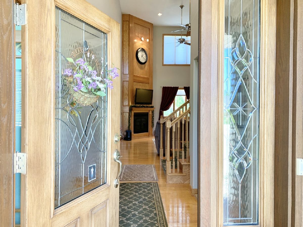
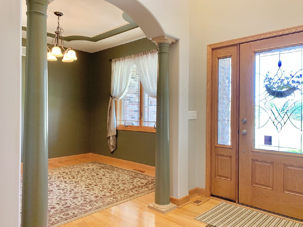
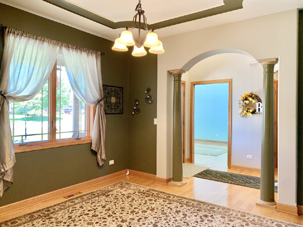
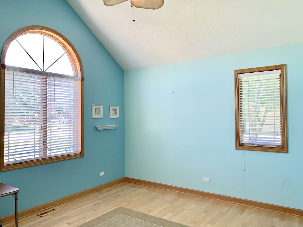
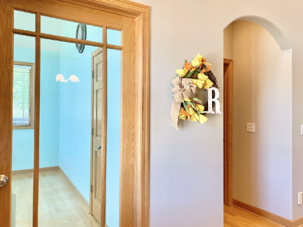
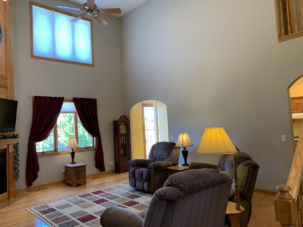
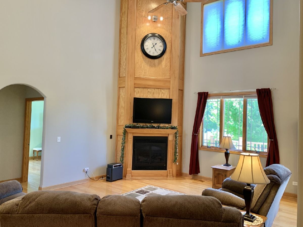
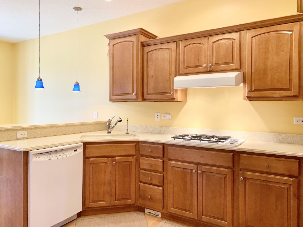
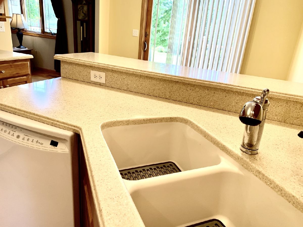
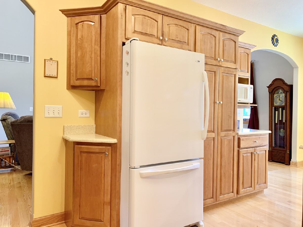
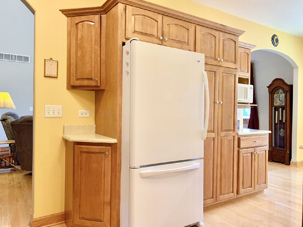
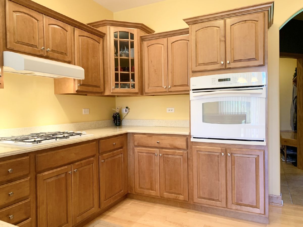
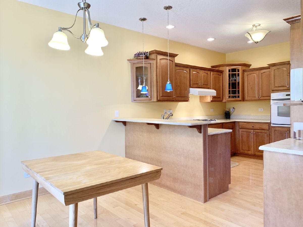
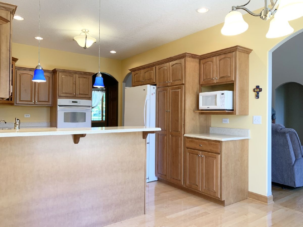
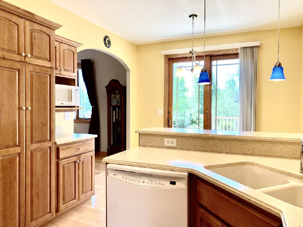
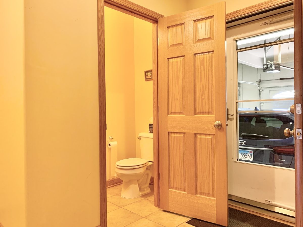
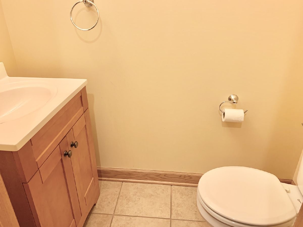
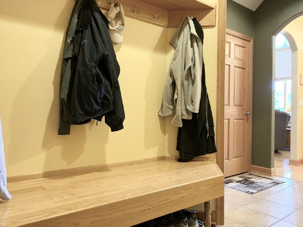
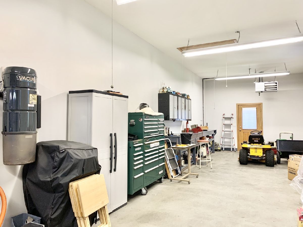
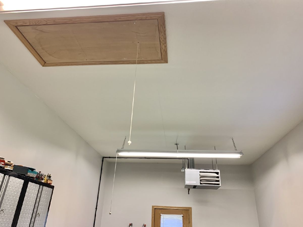
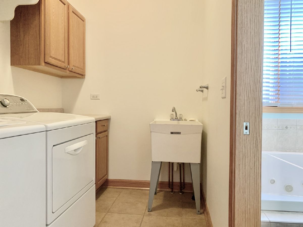
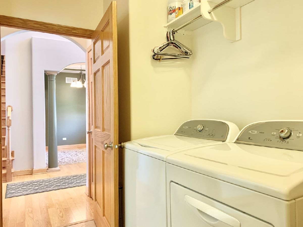
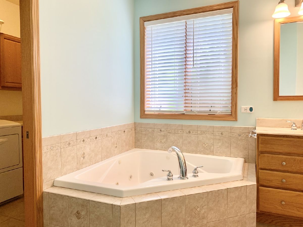
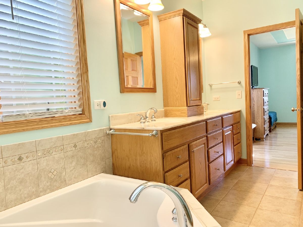
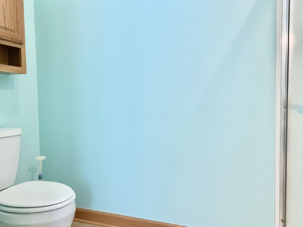
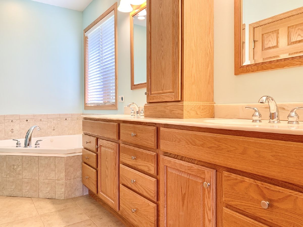
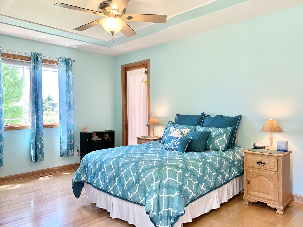
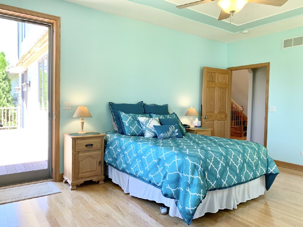
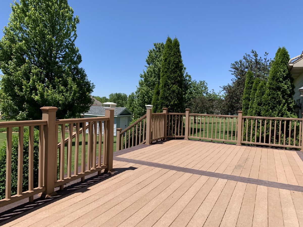
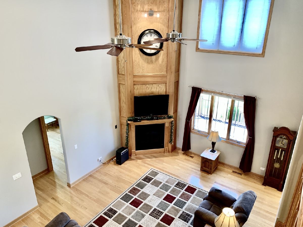
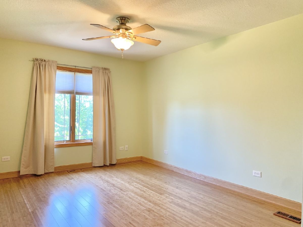
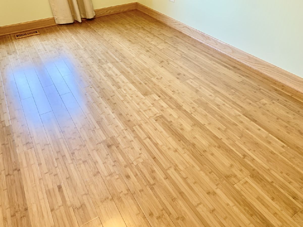
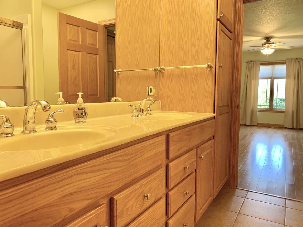
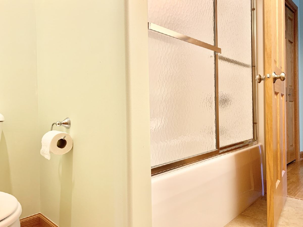
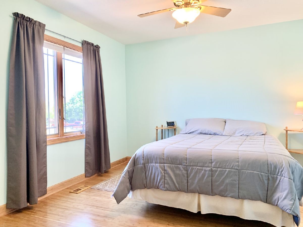
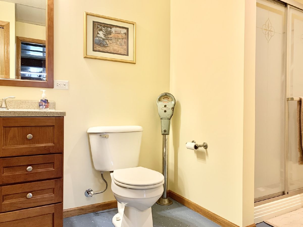
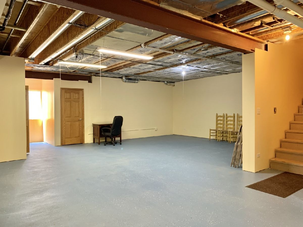
Room Specifics
Total Bedrooms: 4
Bedrooms Above Ground: 4
Bedrooms Below Ground: 0
Dimensions: —
Floor Type: Hardwood
Dimensions: —
Floor Type: Hardwood
Dimensions: —
Floor Type: Hardwood
Full Bathrooms: 4
Bathroom Amenities: Whirlpool,Separate Shower,Double Sink
Bathroom in Basement: 1
Rooms: No additional rooms
Basement Description: Partially Finished
Other Specifics
| 3 | |
| Concrete Perimeter | |
| Concrete | |
| Deck | |
| Mature Trees | |
| 110 X 200 | |
| Pull Down Stair | |
| Full | |
| Vaulted/Cathedral Ceilings, Hardwood Floors, First Floor Bedroom, First Floor Laundry, First Floor Full Bath, Walk-In Closet(s), Ceiling - 9 Foot | |
| Range, Microwave, Dishwasher, Refrigerator, Washer, Dryer, Water Purifier, Gas Cooktop, Range Hood | |
| Not in DB | |
| — | |
| — | |
| — | |
| Gas Log, Heatilator |
Tax History
| Year | Property Taxes |
|---|---|
| 2021 | $7,654 |
| 2024 | $9,363 |
Contact Agent
Nearby Similar Homes
Nearby Sold Comparables
Contact Agent
Listing Provided By
Speckman Realty Real Living

