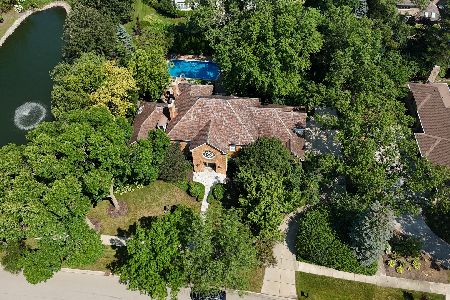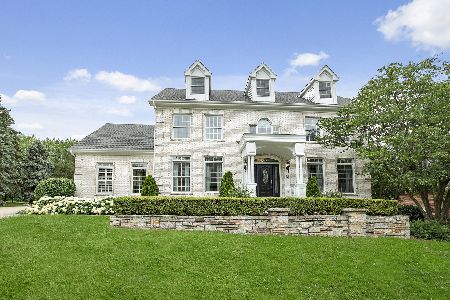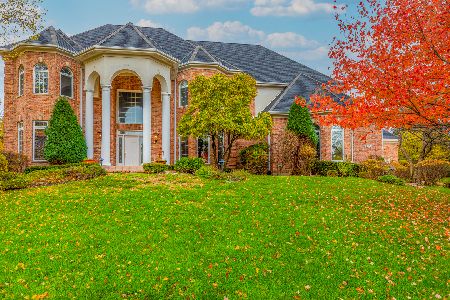2232 Regency Woods Drive, Lisle, Illinois 60532
$740,000
|
Sold
|
|
| Status: | Closed |
| Sqft: | 3,159 |
| Cost/Sqft: | $242 |
| Beds: | 4 |
| Baths: | 5 |
| Year Built: | 1996 |
| Property Taxes: | $17,996 |
| Days On Market: | 2730 |
| Lot Size: | 0,51 |
Description
WOW! Beautiful, custom built home nestled on 1/2 acre in the prestigious Regency Woods! Greeted by hardwood flring that carries throughout the 1st flr. Spacious, gourmet kitchen feat: huge center island, high-end SS appl's, granite counters & planning desk. Light & bright eating area surrounded by windows + 3 skylights! Arched entryway leads to open 2-story family rm w/flr-to-ceiling fireplace & tray ceiling. Separate living/dining rm. 1ST FLR MASTER SUITE w/(2) walk-in closets & tray ceiling. Unwind in the luxurious master bath feat: Whirlpool tub, dual vanity & brand new walk-in glass surround shower ('17). 2nd flr offers 3 generously sized bedrms each w/access to full bath. Entertain w/ease in the FINISHED basement w/wet bar, rec rm, sitting rm, play rm & full bath. 1st flr laundry w/newer washer/dryer ('16). Step outside to your private, professionally landscaped & fenced yard w/stone paver patio. Brand new furnace/AC & water heater ('17). New security & sprinkler system. STUNNING!
Property Specifics
| Single Family | |
| — | |
| Traditional | |
| 1996 | |
| Full | |
| — | |
| No | |
| 0.51 |
| Du Page | |
| Regency Woods | |
| 850 / Annual | |
| Other | |
| Lake Michigan,Public | |
| Public Sewer | |
| 10036286 | |
| 0533405019 |
Nearby Schools
| NAME: | DISTRICT: | DISTANCE: | |
|---|---|---|---|
|
Grade School
Lincoln Elementary School |
200 | — | |
|
Middle School
Edison Middle School |
200 | Not in DB | |
|
High School
Wheaton Warrenville South H S |
200 | Not in DB | |
Property History
| DATE: | EVENT: | PRICE: | SOURCE: |
|---|---|---|---|
| 1 Nov, 2019 | Sold | $740,000 | MRED MLS |
| 10 Sep, 2019 | Under contract | $765,000 | MRED MLS |
| — | Last price change | $779,000 | MRED MLS |
| 15 Aug, 2018 | Listed for sale | $800,000 | MRED MLS |
Room Specifics
Total Bedrooms: 4
Bedrooms Above Ground: 4
Bedrooms Below Ground: 0
Dimensions: —
Floor Type: Carpet
Dimensions: —
Floor Type: Carpet
Dimensions: —
Floor Type: Carpet
Full Bathrooms: 5
Bathroom Amenities: Whirlpool,Separate Shower,Double Sink
Bathroom in Basement: 1
Rooms: Eating Area,Recreation Room,Play Room,Sitting Room
Basement Description: Finished
Other Specifics
| 3 | |
| Concrete Perimeter | |
| Concrete | |
| Porch, Brick Paver Patio, Storms/Screens | |
| Corner Lot,Cul-De-Sac,Fenced Yard,Landscaped | |
| 139X193X199X37X54 | |
| — | |
| Full | |
| Vaulted/Cathedral Ceilings, Skylight(s), Bar-Wet, Hardwood Floors, First Floor Bedroom, First Floor Full Bath | |
| Microwave, Dishwasher, High End Refrigerator, Washer, Dryer, Stainless Steel Appliance(s), Wine Refrigerator, Cooktop, Built-In Oven | |
| Not in DB | |
| Sidewalks, Street Lights, Street Paved | |
| — | |
| — | |
| Wood Burning, Attached Fireplace Doors/Screen, Gas Starter |
Tax History
| Year | Property Taxes |
|---|---|
| 2019 | $17,996 |
Contact Agent
Nearby Similar Homes
Nearby Sold Comparables
Contact Agent
Listing Provided By
Keller Williams Infinity







