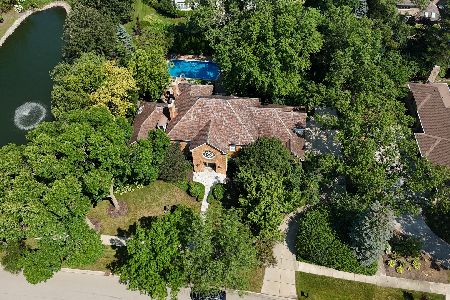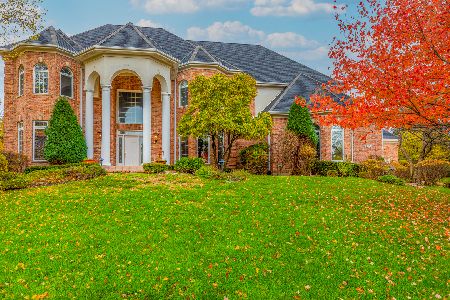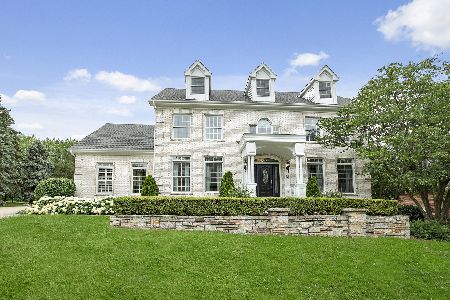2240 Regency Woods Drive, Lisle, Illinois 60532
$725,000
|
Sold
|
|
| Status: | Closed |
| Sqft: | 4,250 |
| Cost/Sqft: | $176 |
| Beds: | 5 |
| Baths: | 4 |
| Year Built: | 1995 |
| Property Taxes: | $20,181 |
| Days On Market: | 5353 |
| Lot Size: | 0,00 |
Description
Large 5 bedroom home tucked away on a peaceful cul-de-sac lot backing up to forest preserve w/ easy access to shopping & expressways. Huge gourmet kit & screened porch overlooking wonderfully landscaped private backyard. Volume ceilings in FR, hardwood flrs., arches & columns await you inside. 2nd floor boasts 4 large bedrooms, 2 Jack-n-Jill baths & loft area. 9 ft. ceilings in basement & Wheaton Schools.
Property Specifics
| Single Family | |
| — | |
| Traditional | |
| 1995 | |
| Partial | |
| CUSTOM | |
| No | |
| — |
| Du Page | |
| Regency Woods | |
| 750 / Annual | |
| Insurance,Other | |
| Lake Michigan | |
| Public Sewer | |
| 07822048 | |
| 0533405020 |
Nearby Schools
| NAME: | DISTRICT: | DISTANCE: | |
|---|---|---|---|
|
Grade School
Lincoln Elementary School |
200 | — | |
|
Middle School
Edison Middle School |
200 | Not in DB | |
|
High School
Wheaton Warrenville South H S |
200 | Not in DB | |
Property History
| DATE: | EVENT: | PRICE: | SOURCE: |
|---|---|---|---|
| 15 May, 2012 | Sold | $725,000 | MRED MLS |
| 1 Feb, 2012 | Under contract | $750,000 | MRED MLS |
| 2 Jun, 2011 | Listed for sale | $750,000 | MRED MLS |
| 12 Sep, 2025 | Sold | $1,120,000 | MRED MLS |
| 12 Jul, 2025 | Under contract | $1,125,000 | MRED MLS |
| 7 Jul, 2025 | Listed for sale | $1,125,000 | MRED MLS |
Room Specifics
Total Bedrooms: 5
Bedrooms Above Ground: 5
Bedrooms Below Ground: 0
Dimensions: —
Floor Type: Carpet
Dimensions: —
Floor Type: Carpet
Dimensions: —
Floor Type: Carpet
Dimensions: —
Floor Type: —
Full Bathrooms: 4
Bathroom Amenities: Whirlpool,Separate Shower,Double Sink
Bathroom in Basement: 0
Rooms: Bedroom 5,Loft,Office,Screened Porch
Basement Description: Unfinished
Other Specifics
| 3 | |
| Concrete Perimeter | |
| Concrete | |
| Deck, Porch Screened | |
| Cul-De-Sac,Forest Preserve Adjacent,Irregular Lot,Landscaped | |
| 56X110X205X198 | |
| Unfinished | |
| Full | |
| Vaulted/Cathedral Ceilings, Skylight(s), Bar-Wet, First Floor Bedroom | |
| Range, Microwave, Dishwasher, Refrigerator, Disposal, Trash Compactor | |
| Not in DB | |
| Sidewalks, Street Lights, Street Paved | |
| — | |
| — | |
| Wood Burning, Attached Fireplace Doors/Screen, Gas Starter |
Tax History
| Year | Property Taxes |
|---|---|
| 2012 | $20,181 |
| 2025 | $23,002 |
Contact Agent
Nearby Similar Homes
Nearby Sold Comparables
Contact Agent
Listing Provided By
Berkshire Hathaway HomeServices KoenigRubloff








