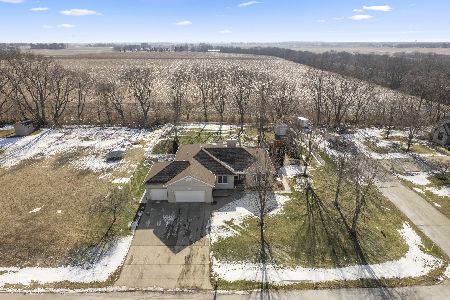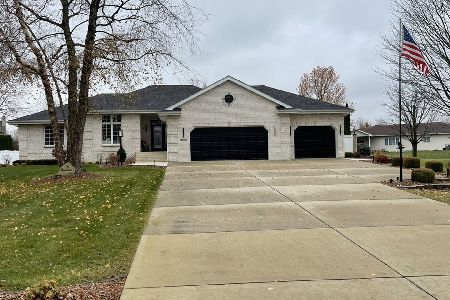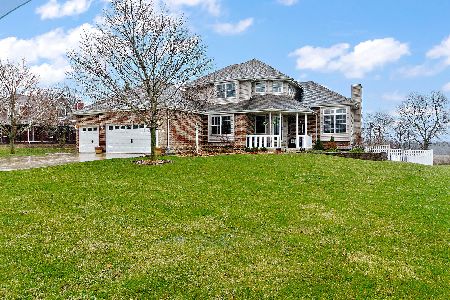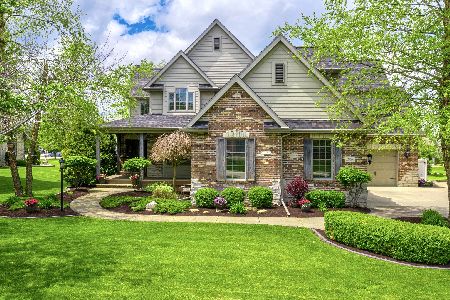2234 Sunset View Lane, Kankakee, Illinois 60901
$300,000
|
Sold
|
|
| Status: | Closed |
| Sqft: | 3,200 |
| Cost/Sqft: | $106 |
| Beds: | 4 |
| Baths: | 4 |
| Year Built: | 2002 |
| Property Taxes: | $7,574 |
| Days On Market: | 5708 |
| Lot Size: | 0,50 |
Description
Gorgeous home in Rover Bend, Herscher School District with over 3200 sf including full finished walk out basement, Home has a great room/ built ins, fireplace, large eat in kitchen, 1st floor master suite/ whirlpool, sep shower, double vanities and walk in closet, sunroom, great landscapling with fenced in yard, 42x24 inground pool, 9 ft deep, sprinkler system, an office, 3 car garage/ workshop. deck, patio, hot tub
Property Specifics
| Single Family | |
| — | |
| Traditional | |
| 2002 | |
| Full,Walkout | |
| — | |
| No | |
| 0.5 |
| Kankakee | |
| River Bend | |
| 0 / Not Applicable | |
| None | |
| Private Well | |
| Septic-Private | |
| 07572140 | |
| 07082330307200 |
Property History
| DATE: | EVENT: | PRICE: | SOURCE: |
|---|---|---|---|
| 9 Sep, 2010 | Sold | $300,000 | MRED MLS |
| 15 Jul, 2010 | Under contract | $339,900 | MRED MLS |
| 3 Jul, 2010 | Listed for sale | $339,900 | MRED MLS |
| 14 Aug, 2015 | Sold | $324,000 | MRED MLS |
| 24 Jul, 2015 | Under contract | $330,000 | MRED MLS |
| 8 Jul, 2015 | Listed for sale | $330,000 | MRED MLS |
| 6 Jun, 2022 | Sold | $415,000 | MRED MLS |
| 6 May, 2022 | Under contract | $410,000 | MRED MLS |
| 3 Apr, 2022 | Listed for sale | $410,000 | MRED MLS |
Room Specifics
Total Bedrooms: 4
Bedrooms Above Ground: 4
Bedrooms Below Ground: 0
Dimensions: —
Floor Type: Carpet
Dimensions: —
Floor Type: Carpet
Dimensions: —
Floor Type: Carpet
Full Bathrooms: 4
Bathroom Amenities: Whirlpool,Separate Shower,Double Sink
Bathroom in Basement: 0
Rooms: Bonus Room,Exercise Room,Gallery,Office,Sun Room,Utility Room-1st Floor,Workshop
Basement Description: Finished,Exterior Access
Other Specifics
| 3 | |
| — | |
| Concrete | |
| Deck, Hot Tub, In Ground Pool | |
| — | |
| 110X200 | |
| — | |
| Full | |
| Vaulted/Cathedral Ceilings, Hot Tub, First Floor Bedroom | |
| Range, Microwave, Dishwasher, Refrigerator | |
| Not in DB | |
| — | |
| — | |
| — | |
| Gas Starter |
Tax History
| Year | Property Taxes |
|---|---|
| 2010 | $7,574 |
| 2015 | $6,869 |
| 2022 | $8,660 |
Contact Agent
Nearby Similar Homes
Nearby Sold Comparables
Contact Agent
Listing Provided By
McColly Real Estate







