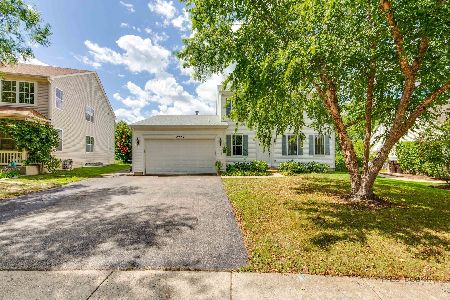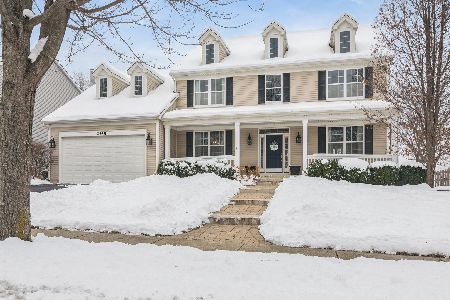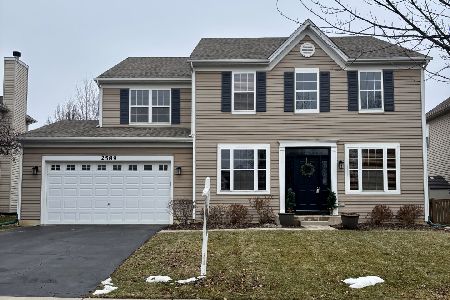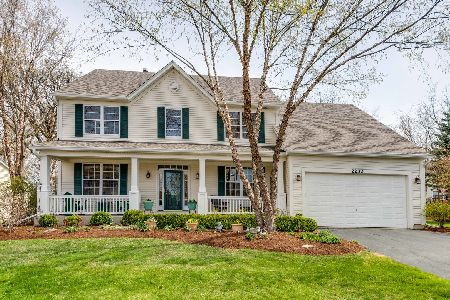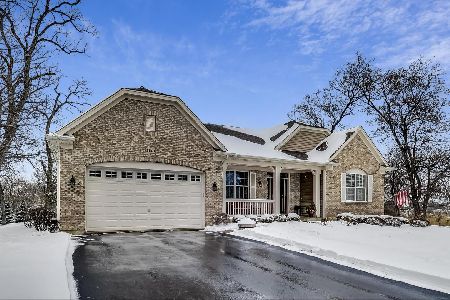2234 Trailside Lane, Wauconda, Illinois 60084
$300,000
|
Sold
|
|
| Status: | Closed |
| Sqft: | 3,512 |
| Cost/Sqft: | $85 |
| Beds: | 4 |
| Baths: | 4 |
| Year Built: | 2004 |
| Property Taxes: | $13,875 |
| Days On Market: | 2317 |
| Lot Size: | 0,38 |
Description
Stately and spacious, this beautiful Hancock model in Liberty Lakes of Wauconda is ideally set on a large, semi-private, lot that is naturally screened by mature oak trees in the back yard. OVER 5,100+ SQUARE FEET OF FINISHED LIVING SPACE! The fully finished basement is FANTASTIC: 9' ceilings, 5th bedroom, and full bathroom! Planning a home theater? A game room? Workout space? Its only limit is your imagination! The Gourmet Island Kitchen features the optional Breakfast Pantry, Butler's Pantry, newer stainless appliances (including a double oven)! Hardwood floors accent the adjoining Family Room and its wood-burning fireplace. Upstairs features a large Bonus Room. The Master Suite has the optional Sitting Area and private Ultra Bath! Master walk-in has California Closet Organizer! Close to the Millennium Trail and community parks. Lake Michigan water! Property has been reassessed and taxes will be significantly lower for 2019. Instant equity here!!
Property Specifics
| Single Family | |
| — | |
| — | |
| 2004 | |
| — | |
| HANCOCK | |
| No | |
| 0.38 |
| Lake | |
| Liberty Lakes | |
| 352 / Annual | |
| — | |
| — | |
| — | |
| 10526725 | |
| 09132100010000 |
Nearby Schools
| NAME: | DISTRICT: | DISTANCE: | |
|---|---|---|---|
|
Grade School
Robert Crown Elementary School |
118 | — | |
|
Middle School
Wauconda Middle School |
118 | Not in DB | |
|
High School
Wauconda Comm High School |
118 | Not in DB | |
Property History
| DATE: | EVENT: | PRICE: | SOURCE: |
|---|---|---|---|
| 6 Jan, 2020 | Sold | $300,000 | MRED MLS |
| 5 Dec, 2019 | Under contract | $299,900 | MRED MLS |
| — | Last price change | $309,900 | MRED MLS |
| 23 Sep, 2019 | Listed for sale | $309,900 | MRED MLS |
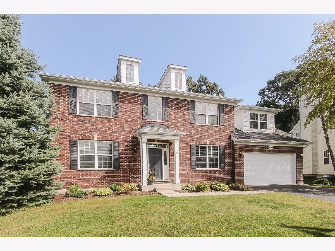
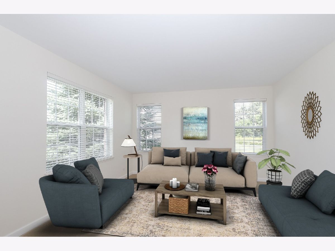
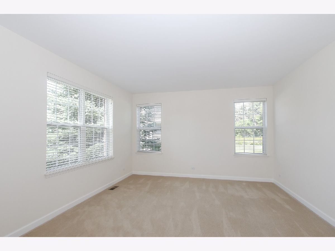
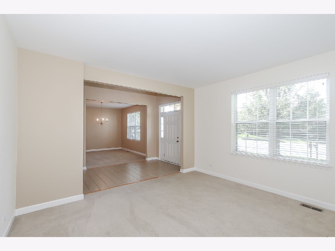
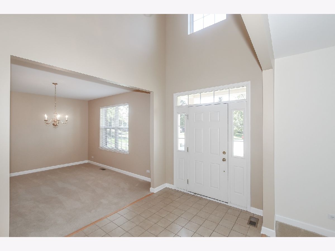
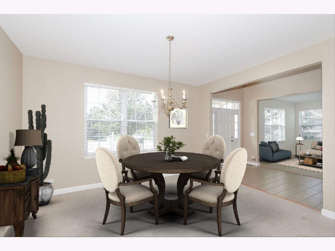
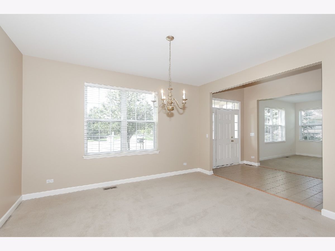
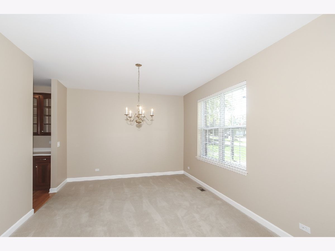
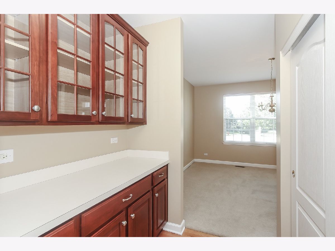
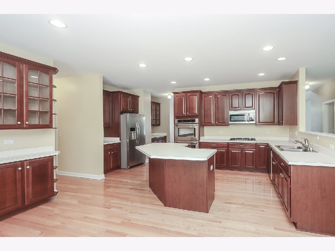
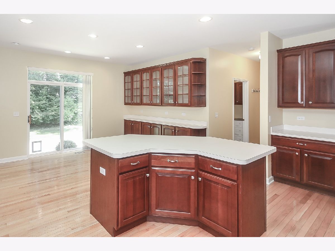
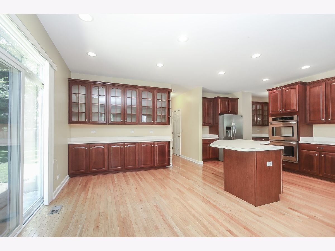
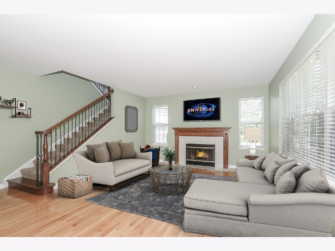
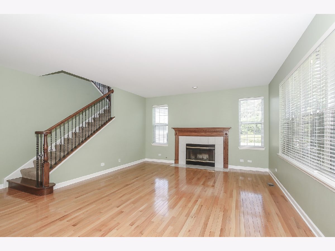
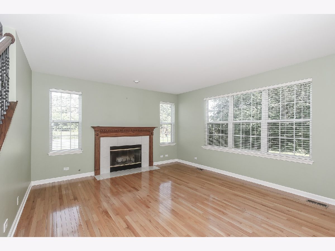
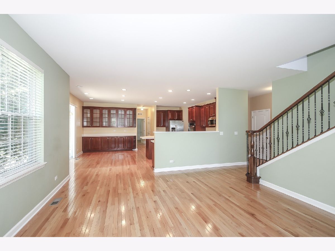
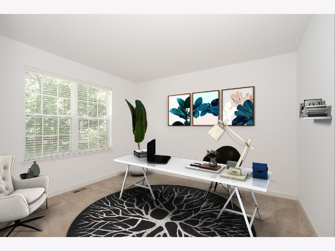
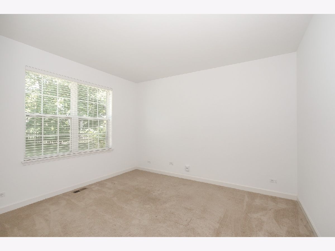
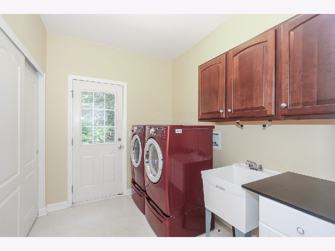
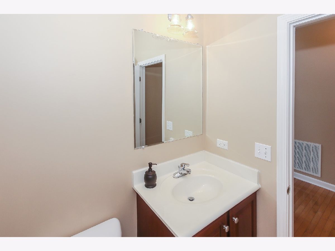
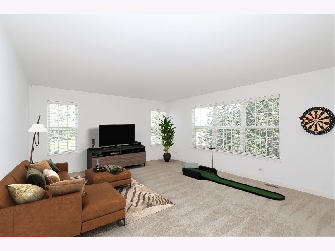
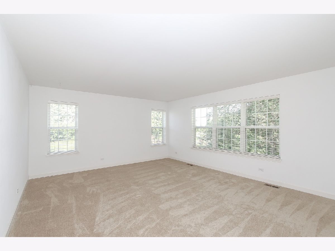
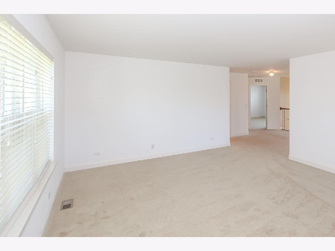
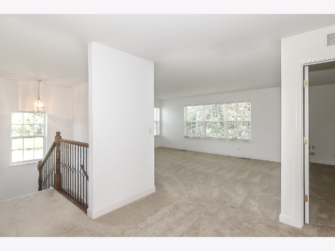
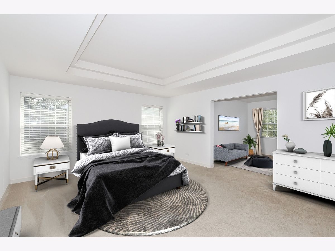
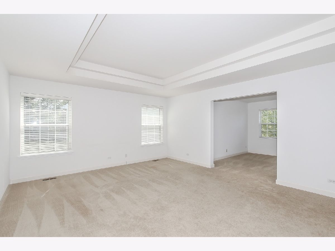
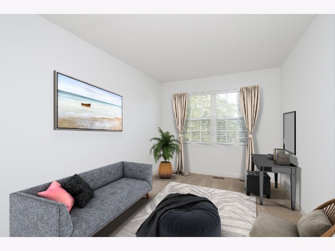
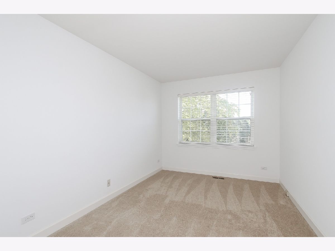
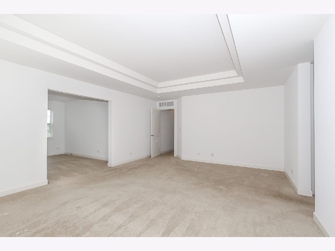
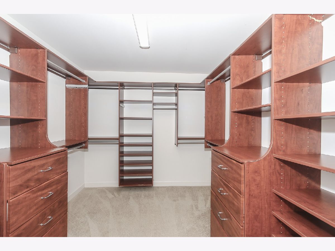
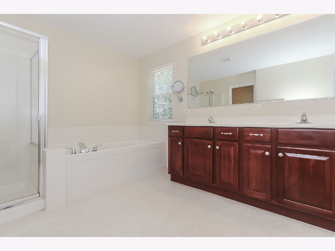
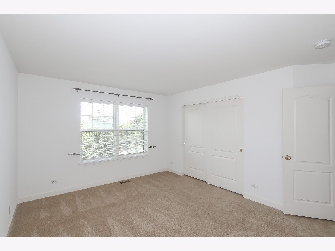
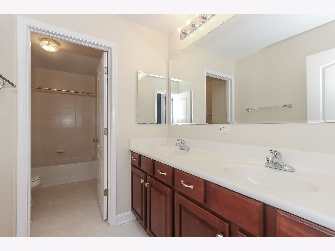
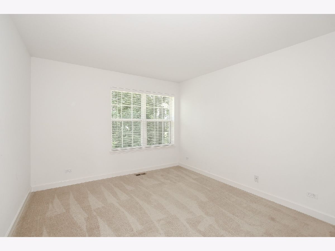
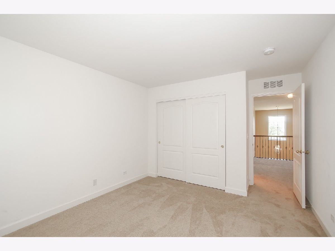
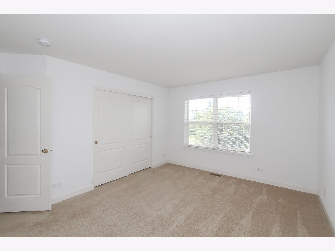
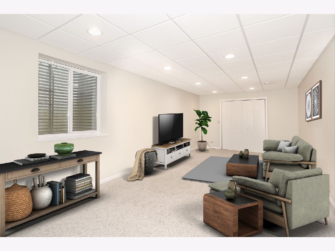
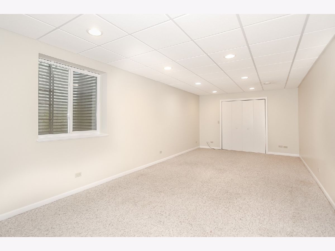
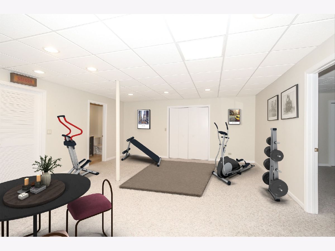
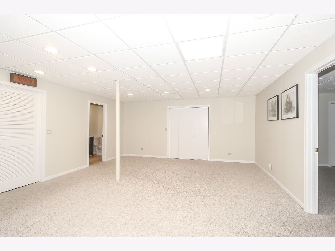
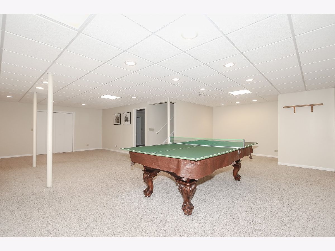
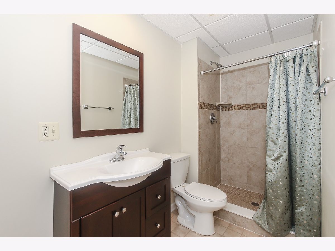
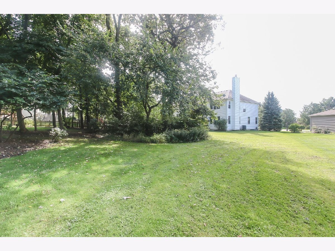
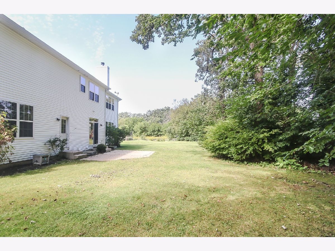
Room Specifics
Total Bedrooms: 5
Bedrooms Above Ground: 4
Bedrooms Below Ground: 1
Dimensions: —
Floor Type: —
Dimensions: —
Floor Type: —
Dimensions: —
Floor Type: —
Dimensions: —
Floor Type: —
Full Bathrooms: 4
Bathroom Amenities: Separate Shower,Double Sink,Soaking Tub
Bathroom in Basement: 1
Rooms: —
Basement Description: Finished
Other Specifics
| 2.5 | |
| — | |
| Asphalt | |
| — | |
| — | |
| 55 X 201 X 194 X 122 | |
| Unfinished | |
| — | |
| — | |
| — | |
| Not in DB | |
| — | |
| — | |
| — | |
| — |
Tax History
| Year | Property Taxes |
|---|---|
| 2020 | $13,875 |
Contact Agent
Nearby Similar Homes
Nearby Sold Comparables
Contact Agent
Listing Provided By
RE/MAX of Barrington

