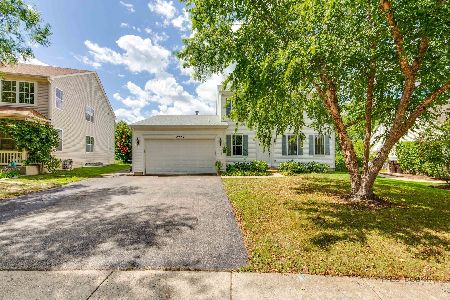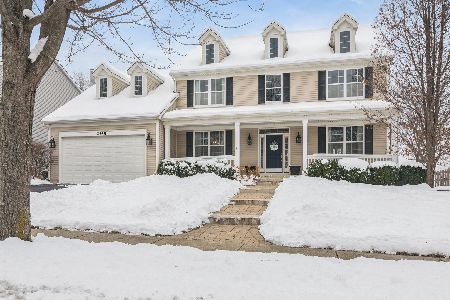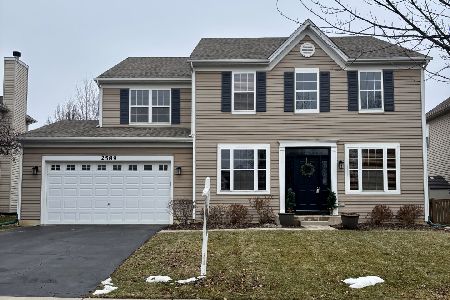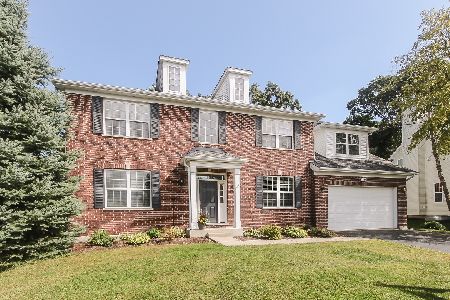2230 Trailside Lane, Wauconda, Illinois 60084
$445,000
|
Sold
|
|
| Status: | Closed |
| Sqft: | 2,827 |
| Cost/Sqft: | $156 |
| Beds: | 4 |
| Baths: | 3 |
| Year Built: | 2003 |
| Property Taxes: | $13,467 |
| Days On Market: | 1004 |
| Lot Size: | 0,30 |
Description
WOW! 1/3 Acre lot with incredible landscaping and mature trees. This Franklin model is so popular and perfect for entertaining. Full front porch, 2 story foyer, dual staircase with gorgeous railings to the 2nd floor, and 9' ceilings on the first floor. Hardwood flooring on the entire first floor except the den. Living room features a custom built-in, French doors between living room and family room, stone fireplace in the family room with large windows overlooking the wooded and landscaped backyard. Amazing gourmet kitchen features maple cabinets, double oven and cooktop, center island with breakfast bar, planning desk, walk-in pantry closet, and an incredible butler's pantry. 3 full baths including on on the main level next to the den. 4 spacious bedrooms including a gorgeous primary suite with vaulted ceiling, luxury bath with dual vanities, soaking tub and separate shower. The full basement offers future living space if needed. New roof and gutters fall of 2022. New carpeting on 2nd floor 2023. New furnace 2022. New Water heater 2021.
Property Specifics
| Single Family | |
| — | |
| — | |
| 2003 | |
| — | |
| FRANKLIN | |
| No | |
| 0.3 |
| Lake | |
| Liberty Lakes | |
| 410 / Annual | |
| — | |
| — | |
| — | |
| 11768913 | |
| 09132100030000 |
Nearby Schools
| NAME: | DISTRICT: | DISTANCE: | |
|---|---|---|---|
|
Grade School
Robert Crown Elementary School |
118 | — | |
|
Middle School
Wauconda Middle School |
118 | Not in DB | |
|
High School
Wauconda Comm High School |
118 | Not in DB | |
Property History
| DATE: | EVENT: | PRICE: | SOURCE: |
|---|---|---|---|
| 28 Jun, 2023 | Sold | $445,000 | MRED MLS |
| 30 Apr, 2023 | Under contract | $439,900 | MRED MLS |
| 27 Apr, 2023 | Listed for sale | $439,900 | MRED MLS |
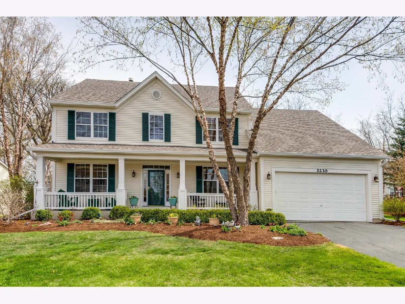
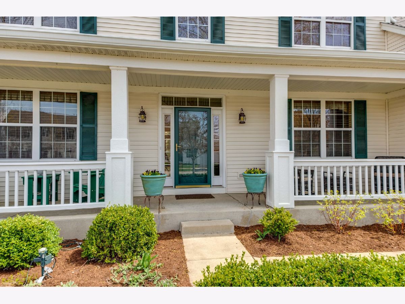
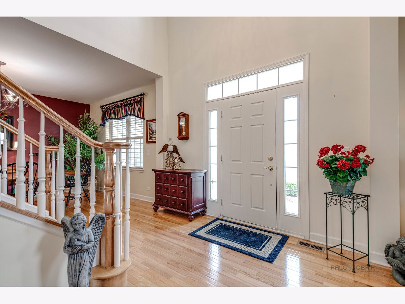
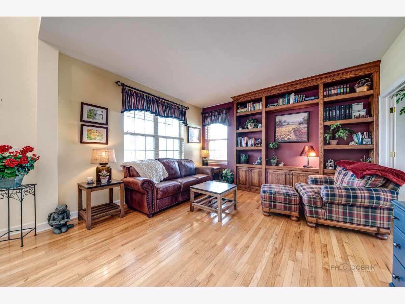
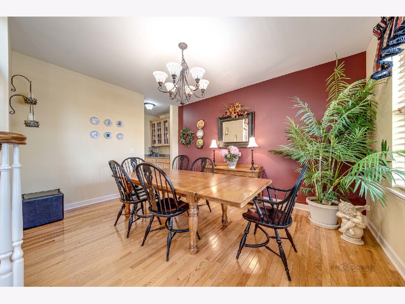
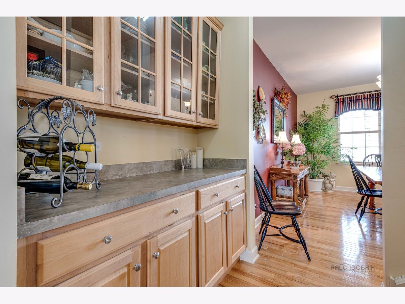
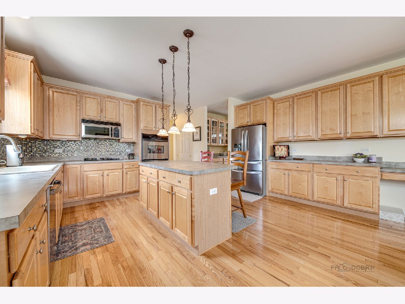
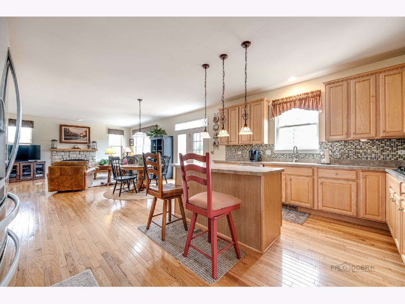
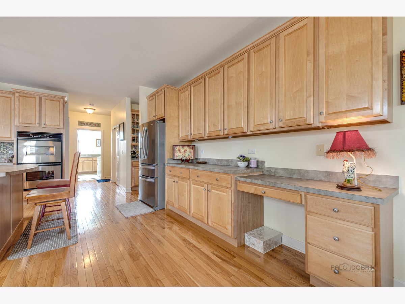
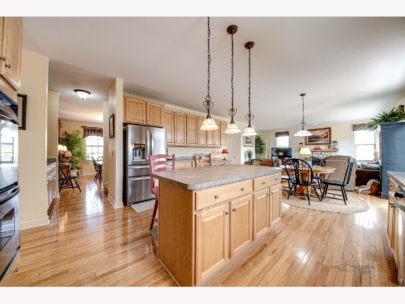
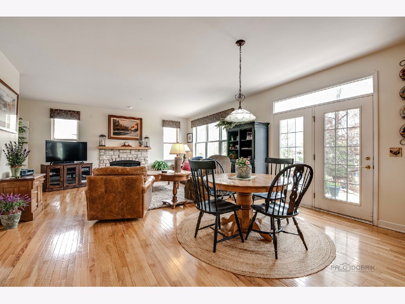
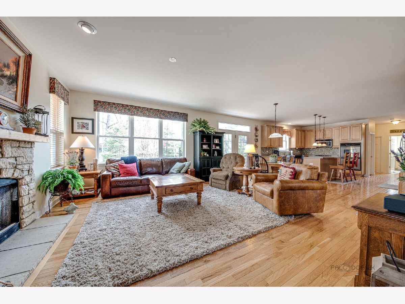
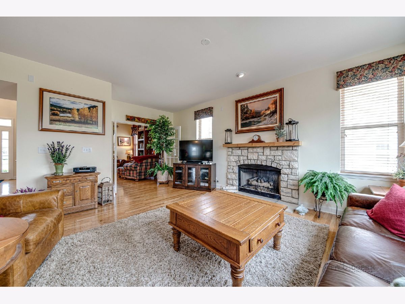
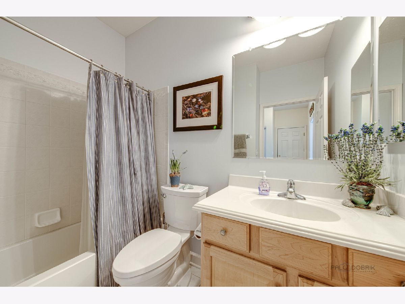
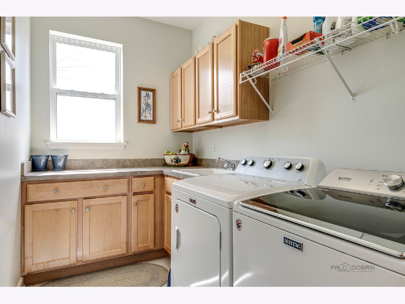
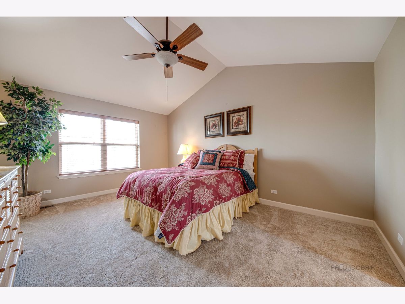
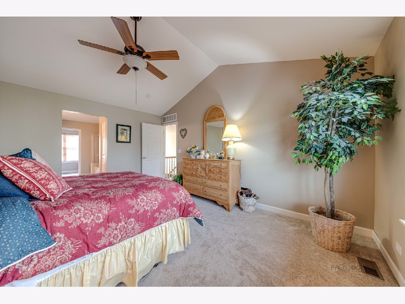
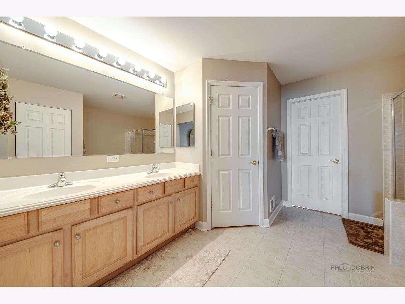
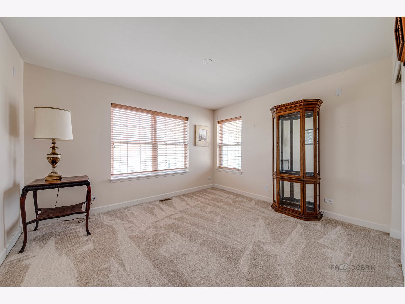
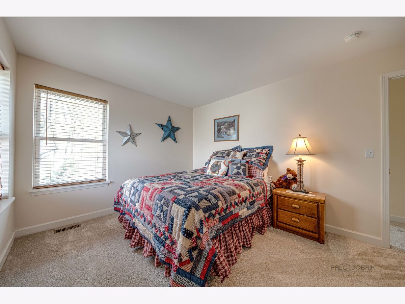
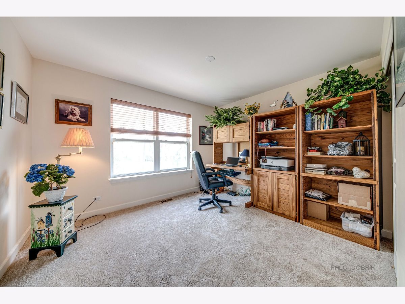
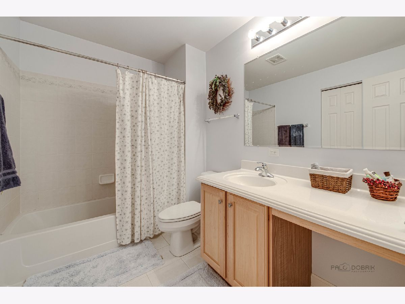
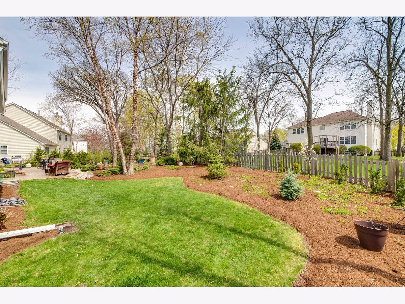
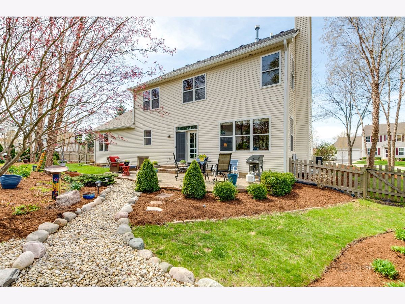
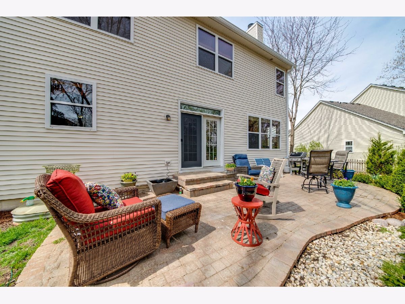
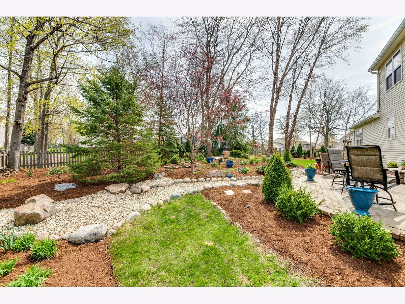
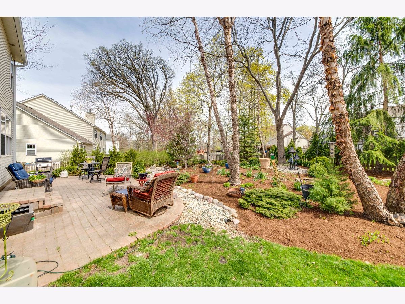
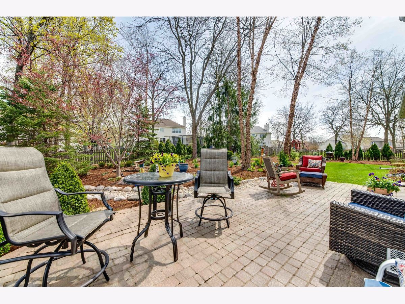
Room Specifics
Total Bedrooms: 4
Bedrooms Above Ground: 4
Bedrooms Below Ground: 0
Dimensions: —
Floor Type: —
Dimensions: —
Floor Type: —
Dimensions: —
Floor Type: —
Full Bathrooms: 3
Bathroom Amenities: Separate Shower,Double Sink,Soaking Tub
Bathroom in Basement: 0
Rooms: —
Basement Description: Unfinished
Other Specifics
| 2 | |
| — | |
| Asphalt | |
| — | |
| — | |
| 92 X 34 X 130 X 87 X 88 X | |
| Unfinished | |
| — | |
| — | |
| — | |
| Not in DB | |
| — | |
| — | |
| — | |
| — |
Tax History
| Year | Property Taxes |
|---|---|
| 2023 | $13,467 |
Contact Agent
Nearby Similar Homes
Nearby Sold Comparables
Contact Agent
Listing Provided By
Keller Williams North Shore West

