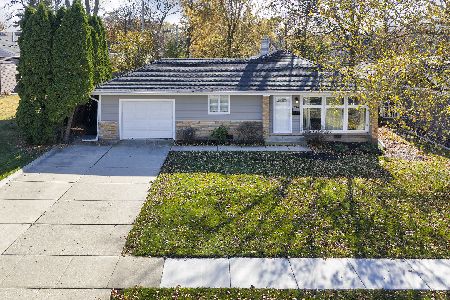2235 Chestnut Street, Northbrook, Illinois 60062
$987,500
|
Sold
|
|
| Status: | Closed |
| Sqft: | 4,740 |
| Cost/Sqft: | $219 |
| Beds: | 4 |
| Baths: | 5 |
| Year Built: | 1999 |
| Property Taxes: | $21,227 |
| Days On Market: | 1961 |
| Lot Size: | 0,20 |
Description
LEASE $5700/MONTH WITH OPTION TO BUY!! Quality Brick/Cedar custom built home with over 4,700 sq/ft, 5 Bedroom, 3.2 Baths, 3 Car garage. All BRAND NEW QUARTZ COUNTERTOPS/FAUCETS in KITCHEN, BATHROOMS, MUDROOM and BAR. All hardwood floors throughout main level, just steps away from Award-Winning District 28; GreenBriar (k-5) school, just minutes away from Northbrook Jr High and Glenbrook North Highschool. A custom staircase allows entry to upper level while also offering access to an expansive kitchen with newly installed stove top on large center island, along with a breakfast/informal dinning area. Family Room with dramatic 2-story brick fireplace, adorned by floor to ceiling windows that allows direct access to a newly installed Red Wood deck. Additional main floor office/library/bedroom sits adjacent to Family Room. Totally open formal dinning room/living room finishes off the main floor. Upstairs offers 4 additional bedrooms, 2 of which are en-suite, including a huge master suite with a jacuzzi tub and separate shower, bay windows and private balcony. To top it off there is a large 18x18 bonus room for keeping the kids entertained or a tremendous workout room. The totally finished lower level has big recreation and game areas with an extra bed/entertainment room, plus an additional 1/2 bath. Just a few blocks from the heart of downtown Northbrook, Metra Station, Library, shopping and many dining options. GRAB THIS GEM WHILE YOU CAN! THIS IS ONE YOU DON'T WANT TO MISS!
Property Specifics
| Single Family | |
| — | |
| — | |
| 1999 | |
| Full | |
| — | |
| No | |
| 0.2 |
| Cook | |
| — | |
| 0 / Not Applicable | |
| None | |
| Public | |
| Public Sewer | |
| 10855768 | |
| 04094020380000 |
Nearby Schools
| NAME: | DISTRICT: | DISTANCE: | |
|---|---|---|---|
|
Grade School
Greenbriar Elementary School |
28 | — | |
|
Middle School
Northbrook Junior High School |
28 | Not in DB | |
|
High School
Glenbrook North High School |
225 | Not in DB | |
Property History
| DATE: | EVENT: | PRICE: | SOURCE: |
|---|---|---|---|
| 30 Nov, 2020 | Sold | $987,500 | MRED MLS |
| 10 Oct, 2020 | Under contract | $1,039,000 | MRED MLS |
| — | Last price change | $1,049,000 | MRED MLS |
| 12 Sep, 2020 | Listed for sale | $1,049,000 | MRED MLS |

Room Specifics
Total Bedrooms: 5
Bedrooms Above Ground: 4
Bedrooms Below Ground: 1
Dimensions: —
Floor Type: Carpet
Dimensions: —
Floor Type: Carpet
Dimensions: —
Floor Type: Carpet
Dimensions: —
Floor Type: —
Full Bathrooms: 5
Bathroom Amenities: Whirlpool,Separate Shower,Double Sink
Bathroom in Basement: 1
Rooms: Bonus Room,Bedroom 5,Eating Area,Foyer,Loft,Office,Recreation Room,Other Room
Basement Description: Finished
Other Specifics
| 3 | |
| Concrete Perimeter | |
| Asphalt | |
| Deck | |
| — | |
| 70 X 125 | |
| Full,Unfinished | |
| Full | |
| Vaulted/Cathedral Ceilings, Skylight(s), Hardwood Floors, First Floor Bedroom, First Floor Laundry, Walk-In Closet(s) | |
| Double Oven, Range, Microwave, Dishwasher, Refrigerator, Disposal | |
| Not in DB | |
| — | |
| — | |
| — | |
| Gas Log |
Tax History
| Year | Property Taxes |
|---|---|
| 2020 | $21,227 |
Contact Agent
Nearby Similar Homes
Nearby Sold Comparables
Contact Agent
Listing Provided By
@properties







