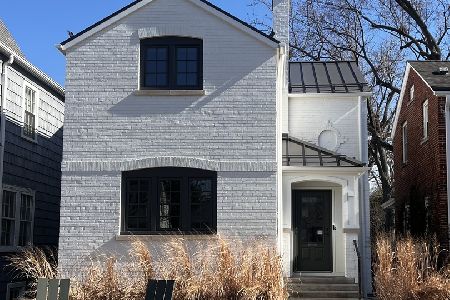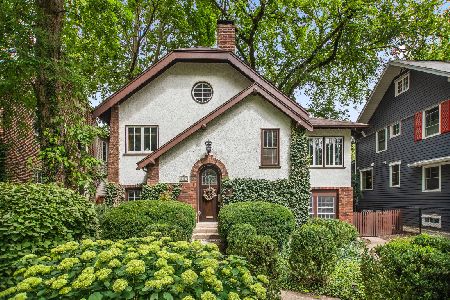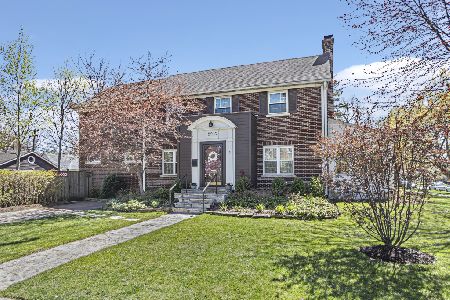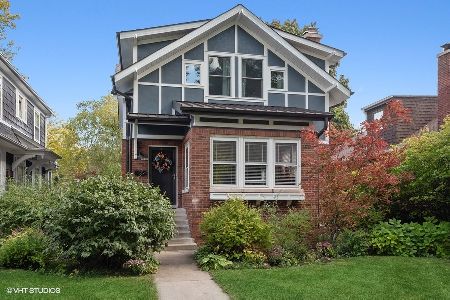2237 Lincolnwood Drive, Evanston, Illinois 60201
$470,000
|
Sold
|
|
| Status: | Closed |
| Sqft: | 1,504 |
| Cost/Sqft: | $332 |
| Beds: | 4 |
| Baths: | 2 |
| Year Built: | 1926 |
| Property Taxes: | $12,085 |
| Days On Market: | 2602 |
| Lot Size: | 0,14 |
Description
Fabulous Location and Great Value!! Meticulously Maintained, Solid Brick Bungalow w/ Tremendous Potential for Expansion. Home Features Beautiful Hardwood Floors, Formal Living Room with Ornamental Fireplace and Lots of Natural Light. Separate Dining Room with Original Built-ins. Expandable Kitchen with Granite Counters and Newer Stainless Appliances can be Open to Main Floor Den Overlooks Lovely Yard w/ Paver Patio. Large Master Bedroom on Main FLoor plus two other Bedrooms on the Second Flr. w/ lots of Storage and Second Bath. Full Finished Bsmt w/ Rec Room plus Home Office/Guess Bedroom and lots of Storage. Home has Zoned Heating and Central A/C Pack. Walk to Lincolnwood Elementary School, Parks, Approx one mile to Central St Metra Station, Shops & Restaurants and Minutes to I-94 X-Way
Property Specifics
| Single Family | |
| — | |
| — | |
| 1926 | |
| Full | |
| — | |
| No | |
| 0.14 |
| Cook | |
| — | |
| 0 / Not Applicable | |
| None | |
| Lake Michigan | |
| Public Sewer, Sewer-Storm | |
| 10250105 | |
| 10114110030000 |
Nearby Schools
| NAME: | DISTRICT: | DISTANCE: | |
|---|---|---|---|
|
Grade School
Lincolnwood Elementary School |
65 | — | |
|
Middle School
Haven Middle School |
65 | Not in DB | |
|
High School
Evanston Twp High School |
202 | Not in DB | |
Property History
| DATE: | EVENT: | PRICE: | SOURCE: |
|---|---|---|---|
| 2 Apr, 2019 | Sold | $470,000 | MRED MLS |
| 3 Feb, 2019 | Under contract | $499,000 | MRED MLS |
| 16 Jan, 2019 | Listed for sale | $499,000 | MRED MLS |
Room Specifics
Total Bedrooms: 4
Bedrooms Above Ground: 4
Bedrooms Below Ground: 0
Dimensions: —
Floor Type: Hardwood
Dimensions: —
Floor Type: Carpet
Dimensions: —
Floor Type: Carpet
Full Bathrooms: 2
Bathroom Amenities: —
Bathroom in Basement: 0
Rooms: Breakfast Room
Basement Description: Finished
Other Specifics
| 2 | |
| Concrete Perimeter | |
| — | |
| Patio, Storms/Screens | |
| Landscaped | |
| 40X150 | |
| Dormer | |
| None | |
| Hardwood Floors, Heated Floors, First Floor Bedroom, First Floor Full Bath | |
| — | |
| Not in DB | |
| — | |
| — | |
| — | |
| Decorative |
Tax History
| Year | Property Taxes |
|---|---|
| 2019 | $12,085 |
Contact Agent
Nearby Similar Homes
Nearby Sold Comparables
Contact Agent
Listing Provided By
Dream Town Realty











