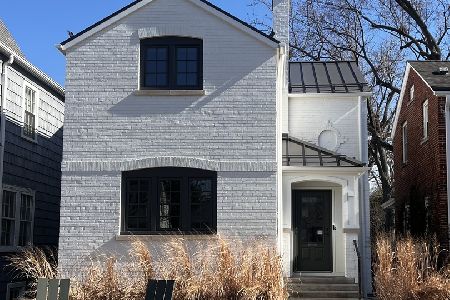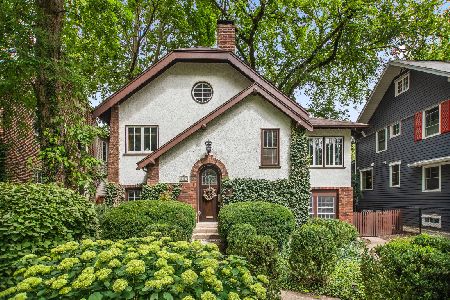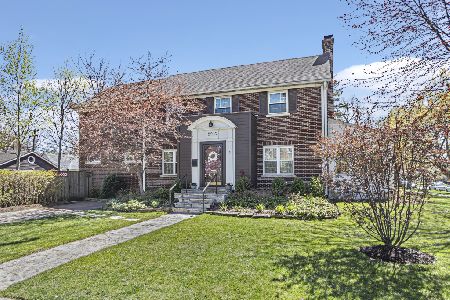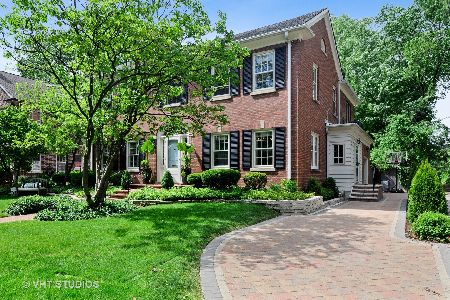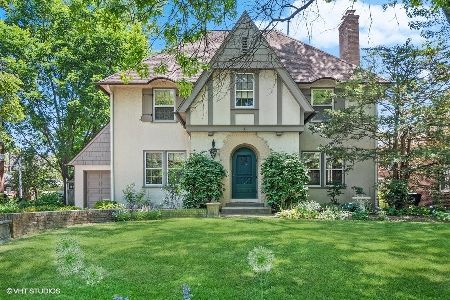2916 Grant Street, Evanston, Illinois 60201
$845,000
|
Sold
|
|
| Status: | Closed |
| Sqft: | 3,075 |
| Cost/Sqft: | $281 |
| Beds: | 4 |
| Baths: | 4 |
| Year Built: | 1928 |
| Property Taxes: | $14,957 |
| Days On Market: | 2861 |
| Lot Size: | 0,22 |
Description
The best of everything! This all-brick Colonial in NW Evanston maintains the architectural charm of a classic, but with new, updated space created for modern living. A thoughtful 2-story addition from Normandy Remodeling was created in 2015. It has all the wants and needs! Kitchen features Moon Night Granite Island with Seating for 5! Wolf Stovetop and Oven, Viking Refrigerator, Walk-In Pantry, and custom cabinets with soft-close feature! Eat-in Dining Space, open-concept Family Room & Mudroom, spill into a yard with enough space for play and relaxation! A formal Living Room with Wood-burning Fireplace & Double French Doors opens to 3-season sunporch. Upstairs, you'll find 4 nice-sized Bedrooms and 2 full Baths (one brand new, and one vintage, but updated). New windows, updated electric and plumbing. The basement provides a Rec Room area and raw storage with a full bath and potential refinishing options. Walk just two blocks to Perkins Woods and Lincolnwood School.
Property Specifics
| Single Family | |
| — | |
| Colonial | |
| 1928 | |
| Full | |
| — | |
| No | |
| 0.22 |
| Cook | |
| — | |
| 0 / Not Applicable | |
| None | |
| Lake Michigan | |
| Public Sewer | |
| 09935915 | |
| 10114110010000 |
Nearby Schools
| NAME: | DISTRICT: | DISTANCE: | |
|---|---|---|---|
|
Grade School
Lincolnwood Elementary School |
65 | — | |
|
Middle School
Haven Middle School |
65 | Not in DB | |
|
High School
Evanston Twp High School |
202 | Not in DB | |
Property History
| DATE: | EVENT: | PRICE: | SOURCE: |
|---|---|---|---|
| 25 Jun, 2018 | Sold | $845,000 | MRED MLS |
| 15 May, 2018 | Under contract | $865,000 | MRED MLS |
| 2 May, 2018 | Listed for sale | $865,000 | MRED MLS |
| 26 Jun, 2024 | Sold | $1,115,000 | MRED MLS |
| 26 May, 2024 | Under contract | $1,099,000 | MRED MLS |
| — | Last price change | $1,174,000 | MRED MLS |
| 17 Apr, 2024 | Listed for sale | $1,199,000 | MRED MLS |
Room Specifics
Total Bedrooms: 4
Bedrooms Above Ground: 4
Bedrooms Below Ground: 0
Dimensions: —
Floor Type: Hardwood
Dimensions: —
Floor Type: Hardwood
Dimensions: —
Floor Type: Hardwood
Full Bathrooms: 4
Bathroom Amenities: Double Sink
Bathroom in Basement: 1
Rooms: Attic,Recreation Room,Mud Room,Sun Room,Foyer
Basement Description: Partially Finished
Other Specifics
| 2.5 | |
| — | |
| — | |
| Deck, Patio, Brick Paver Patio | |
| Corner Lot,Fenced Yard,Landscaped | |
| 150X63 | |
| Interior Stair | |
| Full | |
| Hardwood Floors | |
| Double Oven, Microwave, Dishwasher, High End Refrigerator, Washer, Dryer, Disposal, Stainless Steel Appliance(s) | |
| Not in DB | |
| Tennis Courts, Sidewalks, Street Lights, Street Paved | |
| — | |
| — | |
| Wood Burning |
Tax History
| Year | Property Taxes |
|---|---|
| 2018 | $14,957 |
| 2024 | $23,717 |
Contact Agent
Nearby Similar Homes
Nearby Sold Comparables
Contact Agent
Listing Provided By
Jameson Sotheby's International Realty




