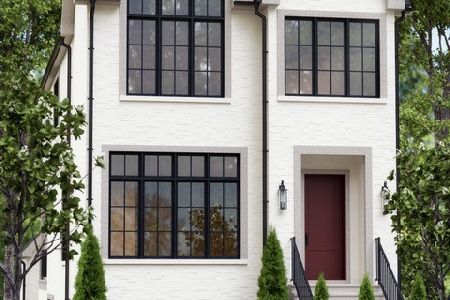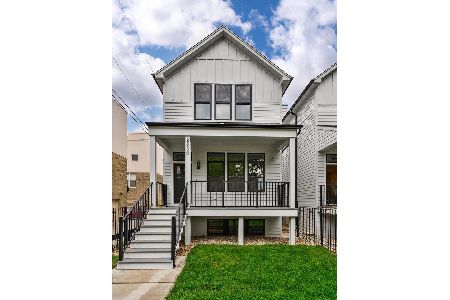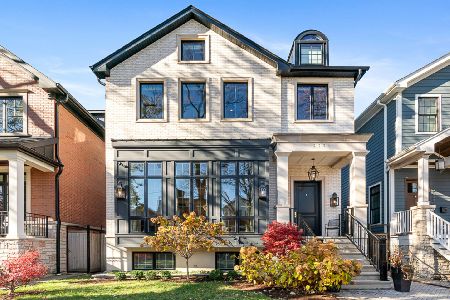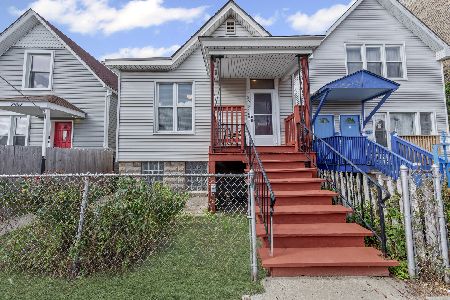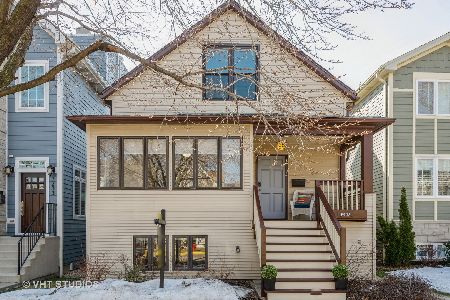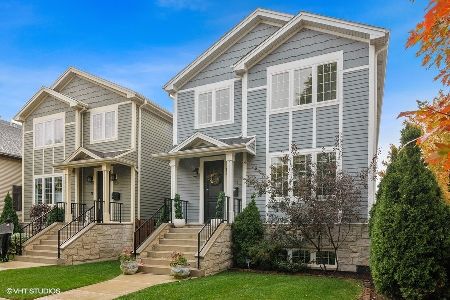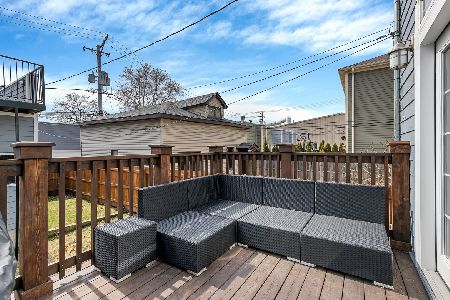2241 Wellington Avenue, North Center, Chicago, Illinois 60618
$1,030,000
|
Sold
|
|
| Status: | Closed |
| Sqft: | 4,000 |
| Cost/Sqft: | $275 |
| Beds: | 4 |
| Baths: | 5 |
| Year Built: | 2015 |
| Property Taxes: | $22,355 |
| Days On Market: | 2681 |
| Lot Size: | 0,07 |
Description
Spectacular newer construction home on 31' extra wide lot in North Center! Spacious, light filled home with custom finishes throughout. Gourmet kitchen features Viking appliances, ample white cabinetry, quartz counters with herringbone marble backsplash, eat-in space, large island & pantry. Thoughtful floor plan with four bedrooms on upstairs level including the master suite with a large custom walk in closet. Ensuite master bath w/jacuzzi tub, rain shower, radiant heated flooring, double bowl & marble vanity. Laundry is on the same floor. Lower level has large recreational space, wet bar, additional bedroom, full bath, theater room and additional laundry room. Custom closets and window treatments throughout. Beautifully landscaped brick paver patio perfect for entertaining. Tree lined street close to restaurants, shopping & expressways.
Property Specifics
| Single Family | |
| — | |
| — | |
| 2015 | |
| Full | |
| — | |
| No | |
| 0.07 |
| Cook | |
| — | |
| 0 / Not Applicable | |
| None | |
| Lake Michigan | |
| Public Sewer | |
| 10094600 | |
| 14301140460000 |
Property History
| DATE: | EVENT: | PRICE: | SOURCE: |
|---|---|---|---|
| 18 Dec, 2015 | Sold | $979,000 | MRED MLS |
| 12 Oct, 2015 | Under contract | $1,049,000 | MRED MLS |
| 8 Oct, 2015 | Listed for sale | $999,900 | MRED MLS |
| 8 Jan, 2019 | Sold | $1,030,000 | MRED MLS |
| 6 Dec, 2018 | Under contract | $1,099,000 | MRED MLS |
| 26 Sep, 2018 | Listed for sale | $1,099,000 | MRED MLS |
| 22 Jun, 2023 | Sold | $1,200,000 | MRED MLS |
| 8 Mar, 2023 | Under contract | $1,299,000 | MRED MLS |
| 3 Jan, 2023 | Listed for sale | $1,299,000 | MRED MLS |
Room Specifics
Total Bedrooms: 5
Bedrooms Above Ground: 4
Bedrooms Below Ground: 1
Dimensions: —
Floor Type: Hardwood
Dimensions: —
Floor Type: Hardwood
Dimensions: —
Floor Type: Hardwood
Dimensions: —
Floor Type: —
Full Bathrooms: 5
Bathroom Amenities: Separate Shower
Bathroom in Basement: 1
Rooms: Breakfast Room,Recreation Room,Utility Room-Lower Level,Bedroom 5
Basement Description: Finished
Other Specifics
| 2 | |
| Concrete Perimeter | |
| — | |
| Brick Paver Patio, Outdoor Grill, Fire Pit | |
| — | |
| 31 X 125 | |
| — | |
| Full | |
| Vaulted/Cathedral Ceilings, Bar-Wet, Hardwood Floors, Heated Floors, Second Floor Laundry | |
| Range, Microwave, Dishwasher, High End Refrigerator, Bar Fridge, Washer, Dryer, Disposal, Stainless Steel Appliance(s), Range Hood | |
| Not in DB | |
| — | |
| — | |
| — | |
| Gas Log |
Tax History
| Year | Property Taxes |
|---|---|
| 2019 | $22,355 |
| 2023 | $27,147 |
Contact Agent
Nearby Similar Homes
Nearby Sold Comparables
Contact Agent
Listing Provided By
@properties

