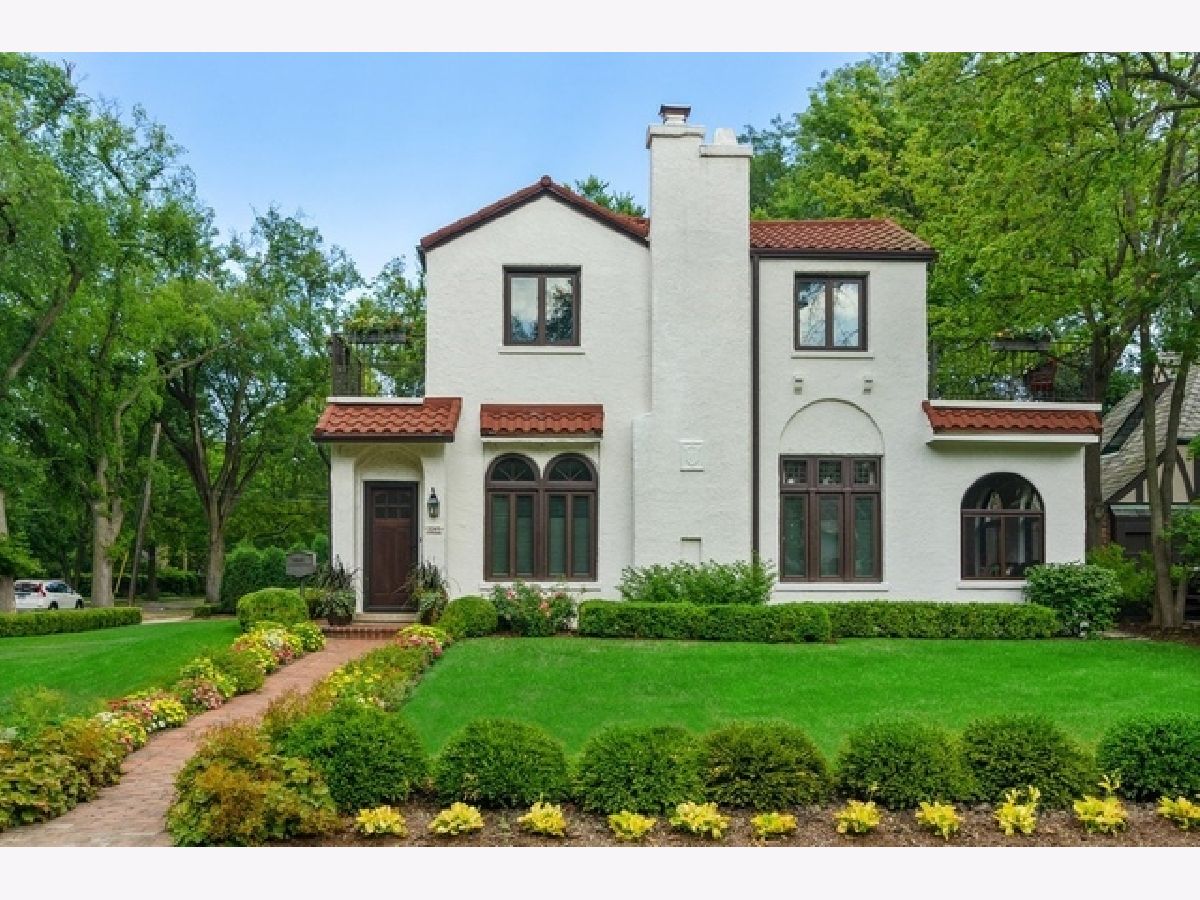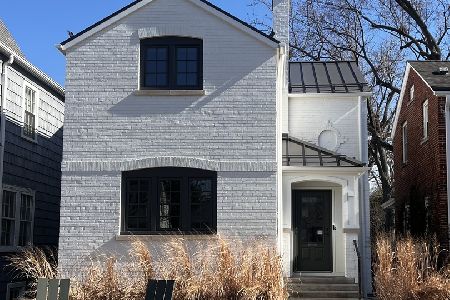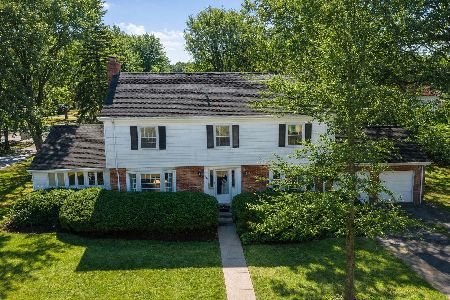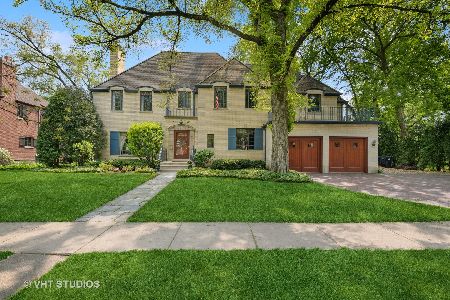2245 Central Park Avenue, Evanston, Illinois 60201
$1,350,000
|
Sold
|
|
| Status: | Closed |
| Sqft: | 0 |
| Cost/Sqft: | — |
| Beds: | 5 |
| Baths: | 4 |
| Year Built: | 1925 |
| Property Taxes: | $27,725 |
| Days On Market: | 1825 |
| Lot Size: | 0,28 |
Description
3D tour and video available. Stunning rebuilt Mediterranean Revival home in historic Northwest Evanston. Rebuilt with modern conveniences while honoring the home's architecture and character. Five bedrooms, 3 1/2 bath stucco home with attached 2-car garage on a corner lot. A very unique design and a real anchor in the neighborhood. No shortcuts were taken in this rebuild. This is the homeowner you want to buy from. Interiors designed by GioStyle Design; Landscape design by Katherine Gilbert Design. Total reconstruction of this home from top to bottom, inside and out - nothing was left untouched. Entire roof replaced with latest technology - Decra Villa Tile (a lightweight steel with a composite covering). All new electric and plumbing throughout. All new custom Marvin Windows throughout. New solid core interior and exterior doors throughout. Kitchen and baths totally recreated with fitting and neutral finishes - all of them. Two new HVAC systems with high efficiency furnaces. Dual sump pumps and extensive waterproofing of foundation to create generous recreation spaces in basement. Back-up generator in case of emergency/loss of power. In-ground irrigation system throughout the yard/landscaping. All closets outfitted by California Closets. Calico Corners custom window coverings throughout. Even the garage was remodeled with 'auto showroom grade' tile floor, super industrial space heater, shelving and excellent bright lighting for year round projects, home gym, or just great functional storage.
Property Specifics
| Single Family | |
| — | |
| Mediter./Spanish | |
| 1925 | |
| Full | |
| — | |
| No | |
| 0.28 |
| Cook | |
| — | |
| — / Not Applicable | |
| None | |
| Lake Michigan,Public | |
| Public Sewer, Sewer-Storm | |
| 10974571 | |
| 10114100010000 |
Nearby Schools
| NAME: | DISTRICT: | DISTANCE: | |
|---|---|---|---|
|
Grade School
Lincolnwood Elementary School |
65 | — | |
|
Middle School
Haven Middle School |
65 | Not in DB | |
|
High School
Evanston Twp High School |
202 | Not in DB | |
Property History
| DATE: | EVENT: | PRICE: | SOURCE: |
|---|---|---|---|
| 14 Nov, 2012 | Sold | $710,000 | MRED MLS |
| 21 Sep, 2012 | Under contract | $749,950 | MRED MLS |
| — | Last price change | $779,000 | MRED MLS |
| 9 Jul, 2012 | Listed for sale | $779,000 | MRED MLS |
| 3 Jun, 2021 | Sold | $1,350,000 | MRED MLS |
| 20 Apr, 2021 | Under contract | $1,450,000 | MRED MLS |
| 2 Mar, 2021 | Listed for sale | $1,450,000 | MRED MLS |

Room Specifics
Total Bedrooms: 5
Bedrooms Above Ground: 5
Bedrooms Below Ground: 0
Dimensions: —
Floor Type: Hardwood
Dimensions: —
Floor Type: Hardwood
Dimensions: —
Floor Type: Hardwood
Dimensions: —
Floor Type: —
Full Bathrooms: 4
Bathroom Amenities: Separate Shower,Double Sink,Soaking Tub
Bathroom in Basement: 0
Rooms: Bedroom 5,Recreation Room,Family Room,Pantry,Balcony/Porch/Lanai,Deck,Enclosed Porch
Basement Description: Partially Finished
Other Specifics
| 2 | |
| Concrete Perimeter | |
| Brick | |
| Balcony, Deck, Patio, Porch, Roof Deck, Porch Screened, Brick Paver Patio, Storms/Screens | |
| Corner Lot,Landscaped | |
| 80 X 150 | |
| — | |
| Full | |
| Vaulted/Cathedral Ceilings, Hardwood Floors, First Floor Bedroom, Second Floor Laundry, First Floor Full Bath, Built-in Features, Walk-In Closet(s) | |
| Double Oven, Microwave, Dishwasher, Refrigerator, Washer, Dryer, Disposal, Stainless Steel Appliance(s), Cooktop, Built-In Oven, Range Hood | |
| Not in DB | |
| — | |
| — | |
| — | |
| Wood Burning |
Tax History
| Year | Property Taxes |
|---|---|
| 2012 | $18,384 |
| 2021 | $27,725 |
Contact Agent
Nearby Similar Homes
Nearby Sold Comparables
Contact Agent
Listing Provided By
@properties










