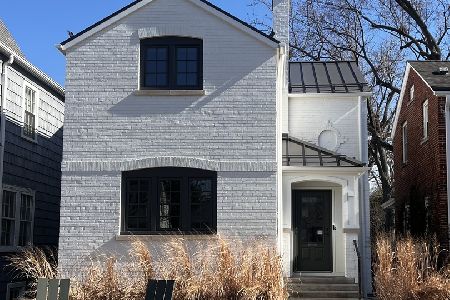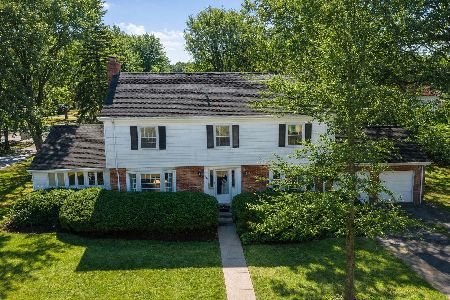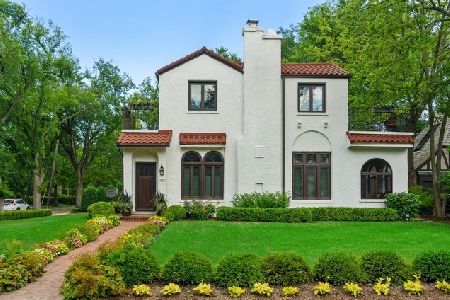2965 Grant Street, Evanston, Illinois 60201
$799,000
|
Sold
|
|
| Status: | Closed |
| Sqft: | 3,700 |
| Cost/Sqft: | $216 |
| Beds: | 4 |
| Baths: | 3 |
| Year Built: | 1947 |
| Property Taxes: | $16,537 |
| Days On Market: | 2241 |
| Lot Size: | 0,21 |
Description
This one-of-a-kind, sprawling home in NW Evanston offers over 3600 sq ft of above-grade living space and a transitional style that blends classic architectural elements with a contemporary flair. The first floor features a 2-story foyer, elegant living room with an attached office, formal dining room, 1st floor bedroom and full bath. The updated kitchen features a huge island, ample storage, stainless appliances, incl wine refrigerator and adjoins the cozy family room w/ fireplace. The 2nd floor offers an open, loft-style den with skylights and 3 bedrooms incl huge master with walk-in closet and spa-like master bath. Outside you will find a brick patio, covered porch and garage with storage room. All of this set on a beautiful corner lot.
Property Specifics
| Single Family | |
| — | |
| Traditional | |
| 1947 | |
| None | |
| — | |
| No | |
| 0.21 |
| Cook | |
| — | |
| 0 / Not Applicable | |
| None | |
| Lake Michigan,Public | |
| Public Sewer | |
| 10608024 | |
| 10114040100000 |
Nearby Schools
| NAME: | DISTRICT: | DISTANCE: | |
|---|---|---|---|
|
Grade School
Lincolnwood Elementary School |
65 | — | |
|
Middle School
Haven Middle School |
65 | Not in DB | |
|
High School
Evanston Twp High School |
202 | Not in DB | |
Property History
| DATE: | EVENT: | PRICE: | SOURCE: |
|---|---|---|---|
| 30 Apr, 2013 | Sold | $712,000 | MRED MLS |
| 21 Nov, 2012 | Under contract | $725,000 | MRED MLS |
| 1 Oct, 2012 | Listed for sale | $725,000 | MRED MLS |
| 23 Jan, 2017 | Sold | $770,000 | MRED MLS |
| 1 Jan, 2017 | Under contract | $799,000 | MRED MLS |
| — | Last price change | $808,900 | MRED MLS |
| 22 Sep, 2016 | Listed for sale | $808,900 | MRED MLS |
| 16 Apr, 2020 | Sold | $799,000 | MRED MLS |
| 7 Feb, 2020 | Under contract | $799,000 | MRED MLS |
| 11 Jan, 2020 | Listed for sale | $799,000 | MRED MLS |
Room Specifics
Total Bedrooms: 4
Bedrooms Above Ground: 4
Bedrooms Below Ground: 0
Dimensions: —
Floor Type: Carpet
Dimensions: —
Floor Type: Carpet
Dimensions: —
Floor Type: Hardwood
Full Bathrooms: 3
Bathroom Amenities: Whirlpool,Separate Shower,Double Sink
Bathroom in Basement: 0
Rooms: Office,Loft,Foyer,Utility Room-1st Floor,Walk In Closet
Basement Description: None
Other Specifics
| 1 | |
| — | |
| Brick | |
| Patio, Porch, Brick Paver Patio | |
| Corner Lot,Fenced Yard | |
| 60 X 150 | |
| — | |
| Full | |
| Vaulted/Cathedral Ceilings, Hardwood Floors, First Floor Bedroom, First Floor Laundry, First Floor Full Bath, Walk-In Closet(s) | |
| Double Oven, Microwave, Dishwasher, Refrigerator, Bar Fridge, Washer, Dryer, Disposal, Stainless Steel Appliance(s), Wine Refrigerator, Cooktop | |
| Not in DB | |
| Curbs, Sidewalks, Street Lights, Street Paved | |
| — | |
| — | |
| Wood Burning, Gas Starter |
Tax History
| Year | Property Taxes |
|---|---|
| 2013 | $14,555 |
| 2017 | $15,308 |
| 2020 | $16,537 |
Contact Agent
Nearby Similar Homes
Nearby Sold Comparables
Contact Agent
Listing Provided By
Jameson Sotheby's International Realty










