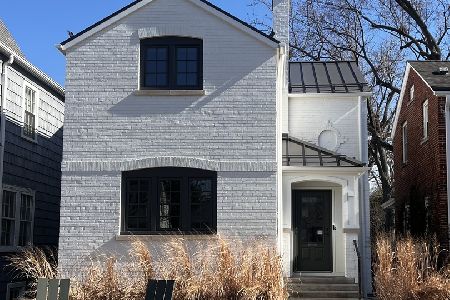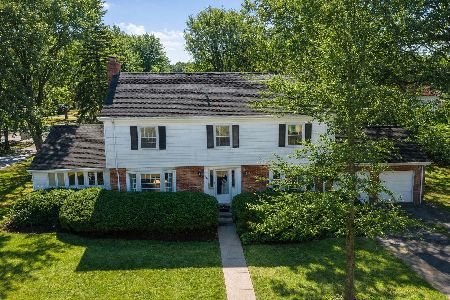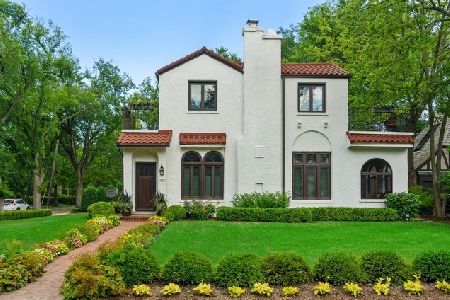2965 Grant Street, Evanston, Illinois 60201
$712,000
|
Sold
|
|
| Status: | Closed |
| Sqft: | 3,400 |
| Cost/Sqft: | $213 |
| Beds: | 4 |
| Baths: | 3 |
| Year Built: | 1947 |
| Property Taxes: | $14,555 |
| Days On Market: | 4899 |
| Lot Size: | 0,21 |
Description
Turn key home on beautiful tree lined street. Huge updated eat-in kitchen ss appliances with cabinets galore! Sep dining room, huge living room with attached office, den with fireplace, brand new baths, new carpet, new paint. No expense spared on this gorgeous remodel. Vaulted cathedral ceilings, large bedrooms, tons of storage and almost 3500 sq ft of living space! Don't miss this charming Evanston home.
Property Specifics
| Single Family | |
| — | |
| Traditional | |
| 1947 | |
| None | |
| — | |
| No | |
| 0.21 |
| Cook | |
| — | |
| 0 / Not Applicable | |
| None | |
| Lake Michigan,Public | |
| Public Sewer | |
| 08170677 | |
| 10114040100000 |
Nearby Schools
| NAME: | DISTRICT: | DISTANCE: | |
|---|---|---|---|
|
Grade School
Lincolnwood Elementary School |
65 | — | |
|
Middle School
Haven Middle School |
65 | Not in DB | |
|
High School
Evanston Twp High School |
202 | Not in DB | |
Property History
| DATE: | EVENT: | PRICE: | SOURCE: |
|---|---|---|---|
| 30 Apr, 2013 | Sold | $712,000 | MRED MLS |
| 21 Nov, 2012 | Under contract | $725,000 | MRED MLS |
| 1 Oct, 2012 | Listed for sale | $725,000 | MRED MLS |
| 23 Jan, 2017 | Sold | $770,000 | MRED MLS |
| 1 Jan, 2017 | Under contract | $799,000 | MRED MLS |
| — | Last price change | $808,900 | MRED MLS |
| 22 Sep, 2016 | Listed for sale | $808,900 | MRED MLS |
| 16 Apr, 2020 | Sold | $799,000 | MRED MLS |
| 7 Feb, 2020 | Under contract | $799,000 | MRED MLS |
| 11 Jan, 2020 | Listed for sale | $799,000 | MRED MLS |
Room Specifics
Total Bedrooms: 4
Bedrooms Above Ground: 4
Bedrooms Below Ground: 0
Dimensions: —
Floor Type: Carpet
Dimensions: —
Floor Type: Carpet
Dimensions: —
Floor Type: Hardwood
Full Bathrooms: 3
Bathroom Amenities: Whirlpool,Separate Shower,Double Sink
Bathroom in Basement: —
Rooms: Foyer,Loft,Office,Screened Porch,Utility Room-1st Floor,Walk In Closet
Basement Description: None
Other Specifics
| 1 | |
| — | |
| Concrete | |
| — | |
| Corner Lot | |
| 60 X 150 | |
| — | |
| Full | |
| Vaulted/Cathedral Ceilings, Skylight(s), Hardwood Floors, First Floor Bedroom, First Floor Laundry, First Floor Full Bath | |
| Double Oven, Range, Dishwasher, Refrigerator, Bar Fridge, Disposal, Stainless Steel Appliance(s) | |
| Not in DB | |
| Sidewalks, Street Lights, Street Paved | |
| — | |
| — | |
| Wood Burning, Gas Starter |
Tax History
| Year | Property Taxes |
|---|---|
| 2013 | $14,555 |
| 2017 | $15,308 |
| 2020 | $16,537 |
Contact Agent
Nearby Similar Homes
Nearby Sold Comparables
Contact Agent
Listing Provided By
Coldwell Banker Residential










