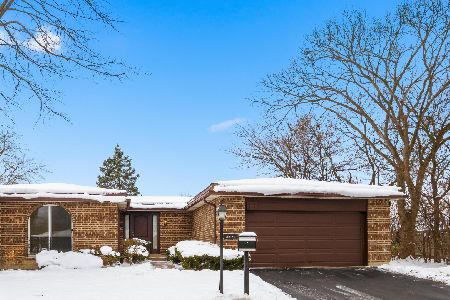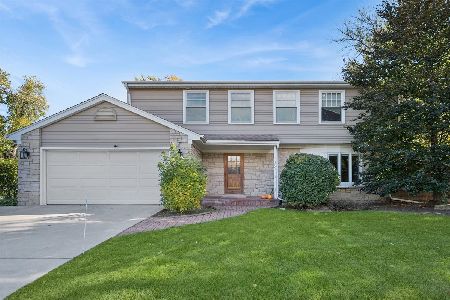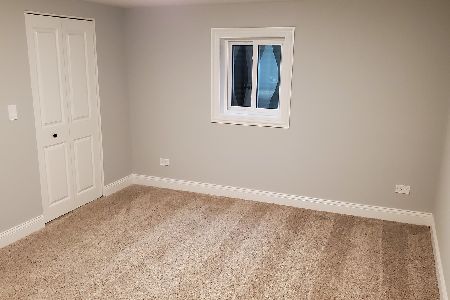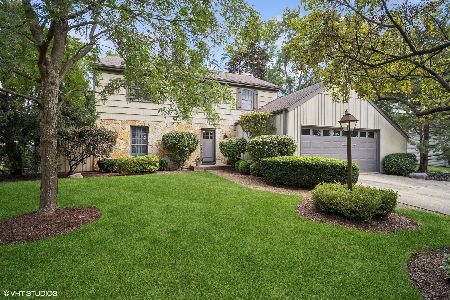2247 Southbridge Lane, Northbrook, Illinois 60062
$790,000
|
Sold
|
|
| Status: | Closed |
| Sqft: | 3,479 |
| Cost/Sqft: | $236 |
| Beds: | 6 |
| Baths: | 3 |
| Year Built: | 1969 |
| Property Taxes: | $13,455 |
| Days On Market: | 2058 |
| Lot Size: | 0,28 |
Description
WOW! This 6 BR home is updated to perfection and ideally located in sought-after Southbridge Commons, District 30, near town and just blocks to all 3 public schools! Chef's dream kitchen featuring custom cabinetry, large island, wet bar and wine fridge. Gourmet kitchen opens to a hearth room with a gorgeous stone fireplace. Stunning family room boasts a dramatic vaulted and beamed ceiling, skylights, oversized windows and french doors opening to a professionally landscaped backyard with a brick paver patio. A true backyard oasis connecting you to nature. Large living room and dining room for additional entertainment. Spacious master suite with steam shower and organized walk-in closet. Second level with his and her offices perfect for working from home. Finished lower level with recreation room and storage galore. This fun neighborhood hosts 6 social gatherings a year.
Property Specifics
| Single Family | |
| — | |
| Colonial | |
| 1969 | |
| Full | |
| — | |
| No | |
| 0.28 |
| Cook | |
| Southbridge Commons | |
| 75 / Annual | |
| None | |
| Lake Michigan,Public | |
| Public Sewer | |
| 10741817 | |
| 04164060480000 |
Nearby Schools
| NAME: | DISTRICT: | DISTANCE: | |
|---|---|---|---|
|
Grade School
Wescott Elementary School |
30 | — | |
|
Middle School
Maple School |
30 | Not in DB | |
|
High School
Glenbrook North High School |
225 | Not in DB | |
Property History
| DATE: | EVENT: | PRICE: | SOURCE: |
|---|---|---|---|
| 20 Aug, 2018 | Under contract | $0 | MRED MLS |
| 8 Aug, 2018 | Listed for sale | $0 | MRED MLS |
| 18 Sep, 2020 | Sold | $790,000 | MRED MLS |
| 26 Jun, 2020 | Under contract | $820,000 | MRED MLS |
| 10 Jun, 2020 | Listed for sale | $820,000 | MRED MLS |
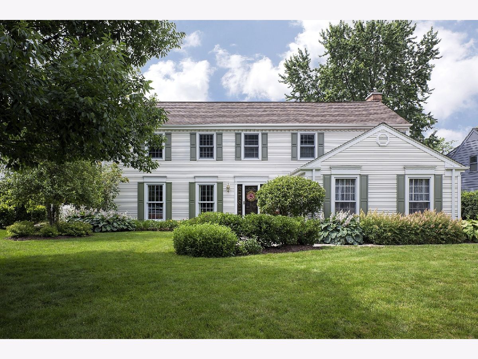
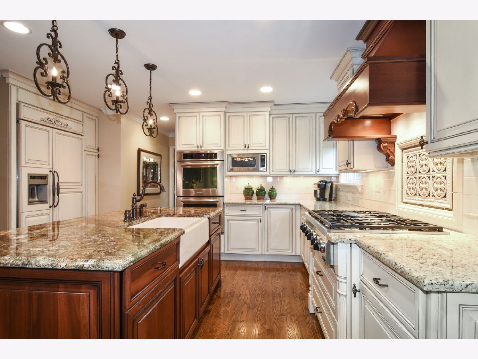
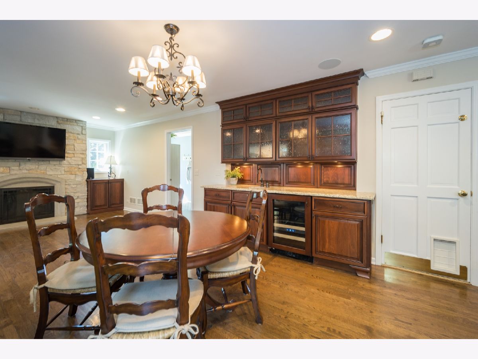
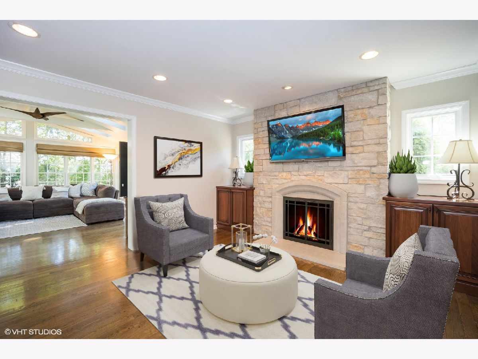
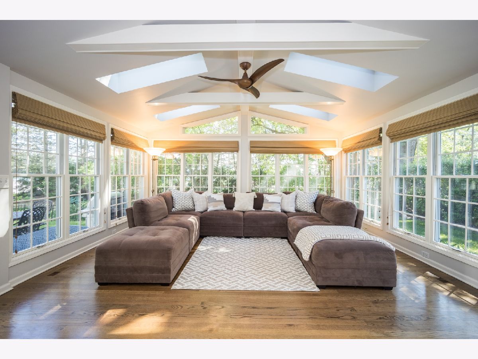
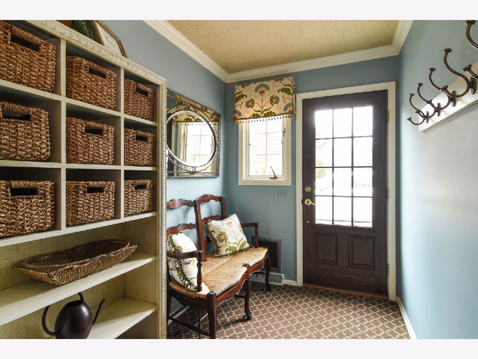
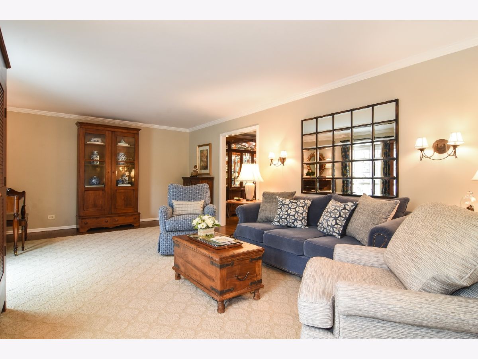
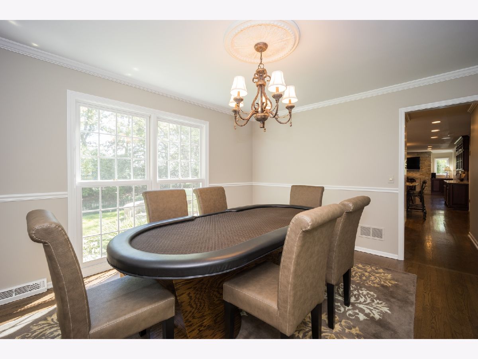
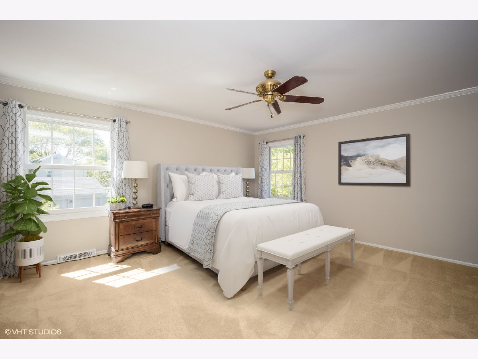
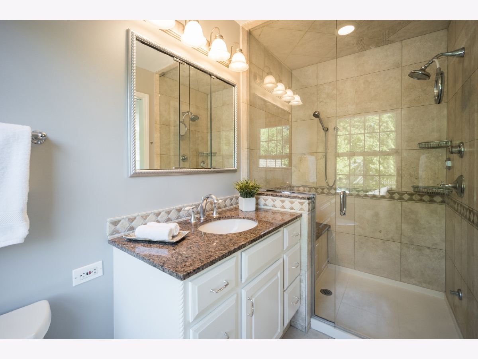
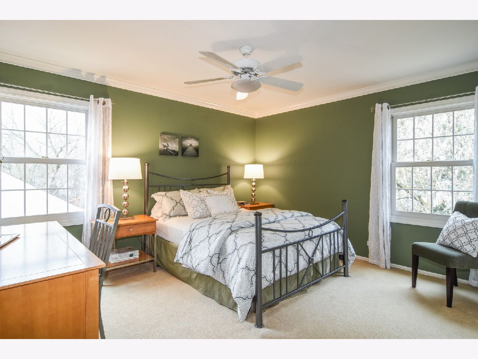
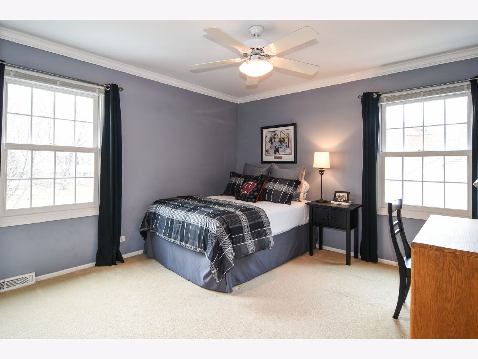
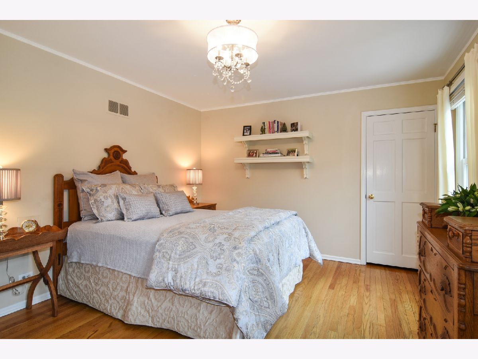
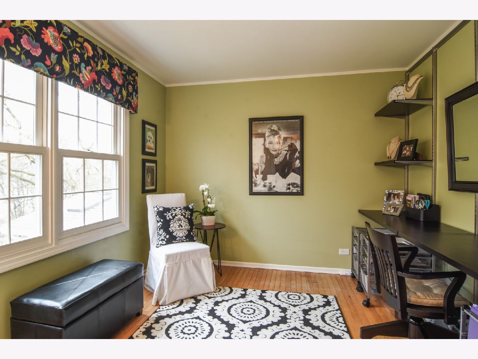
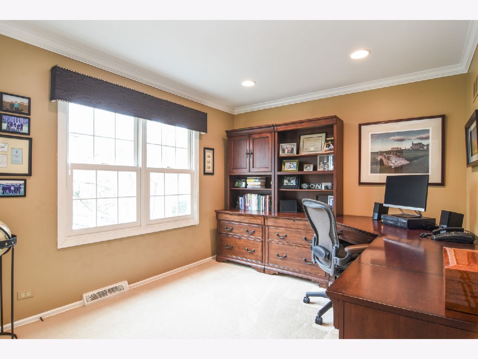
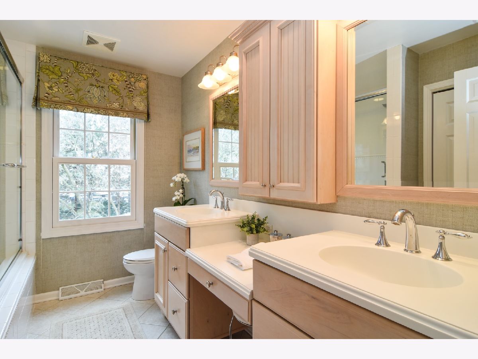
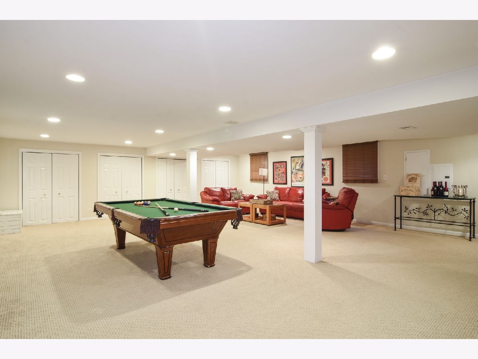
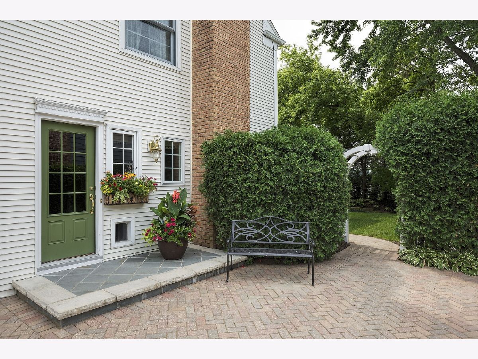
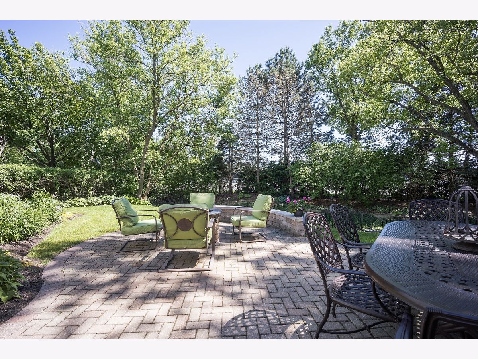
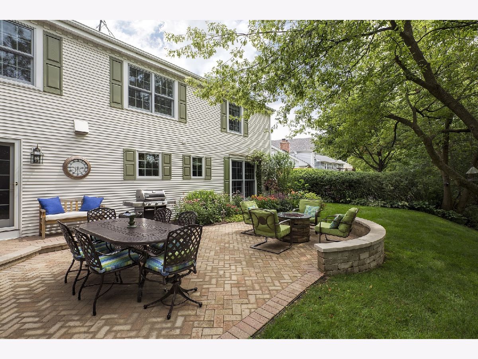
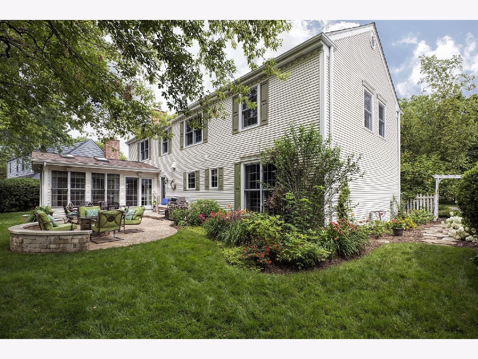
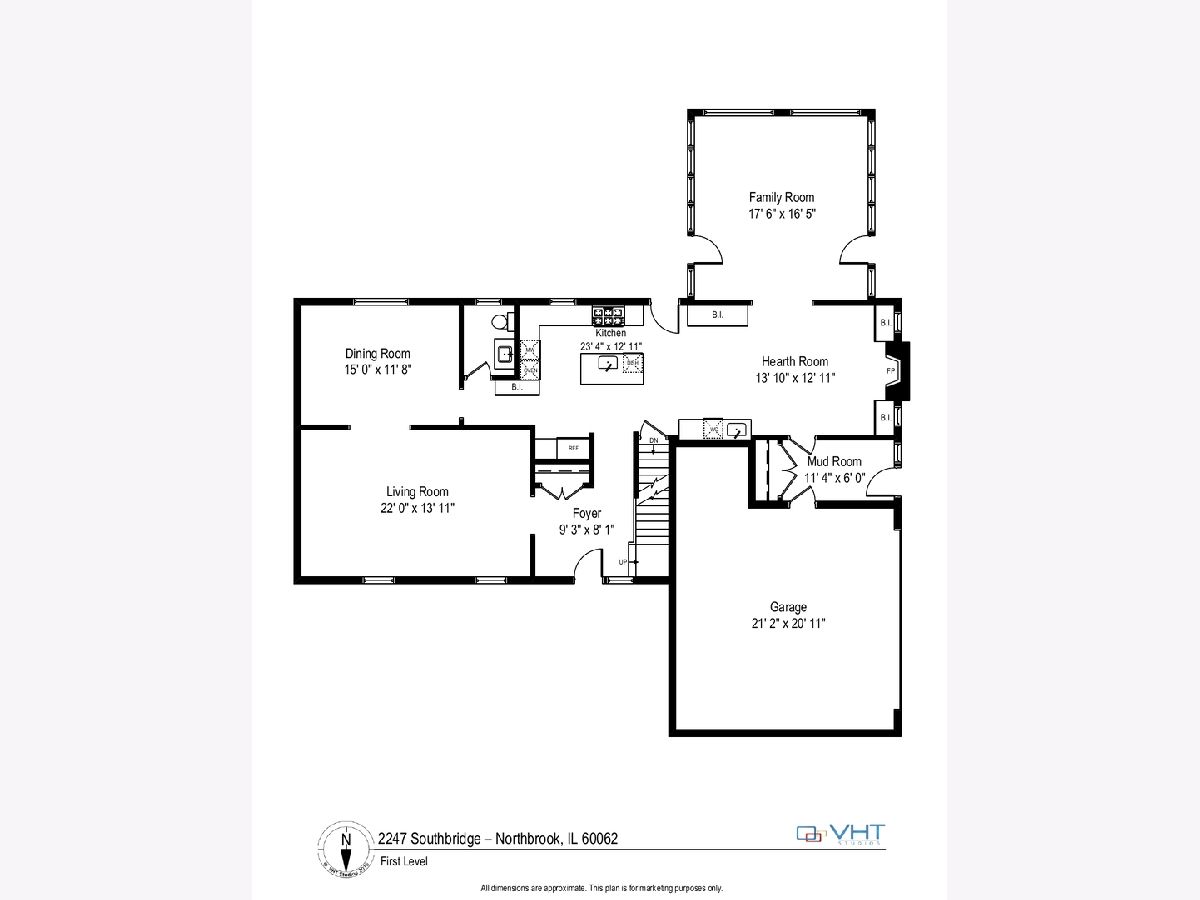
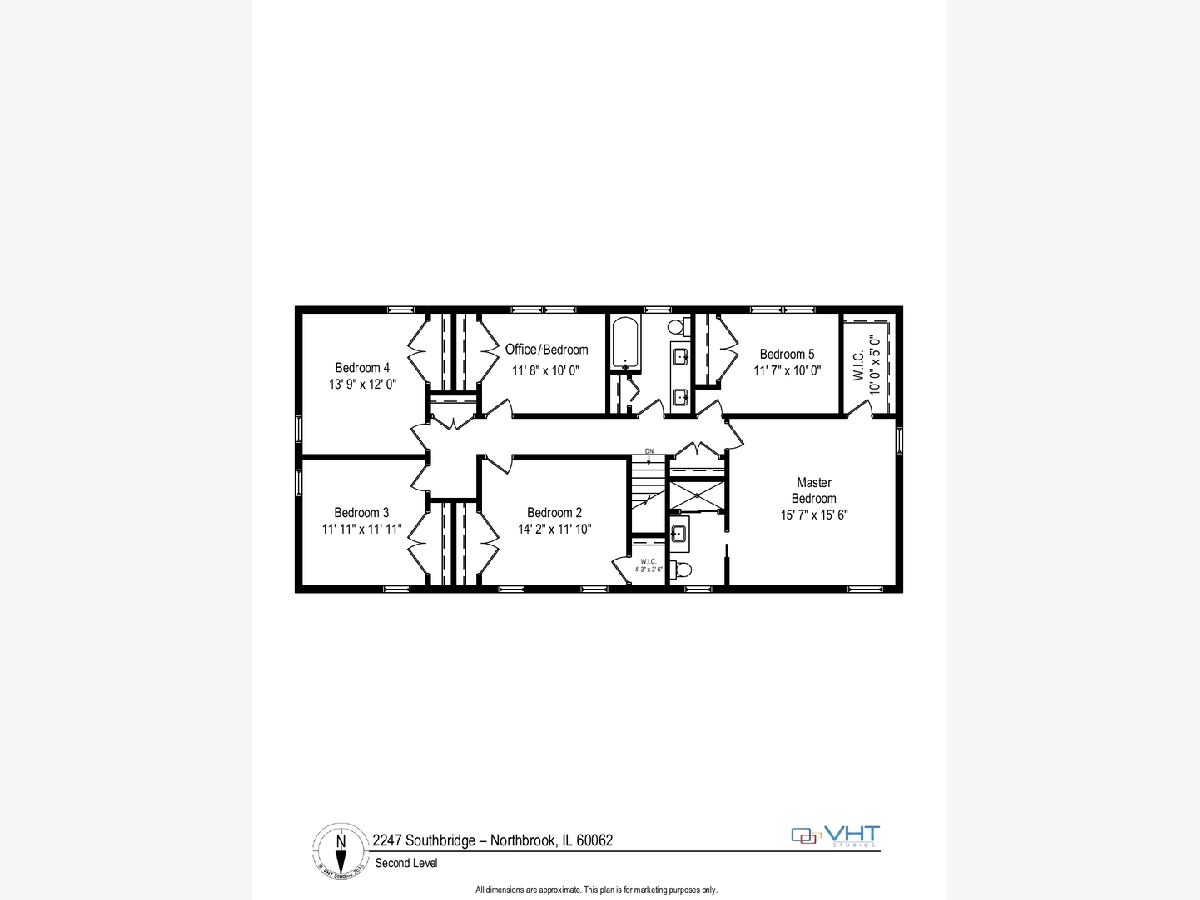
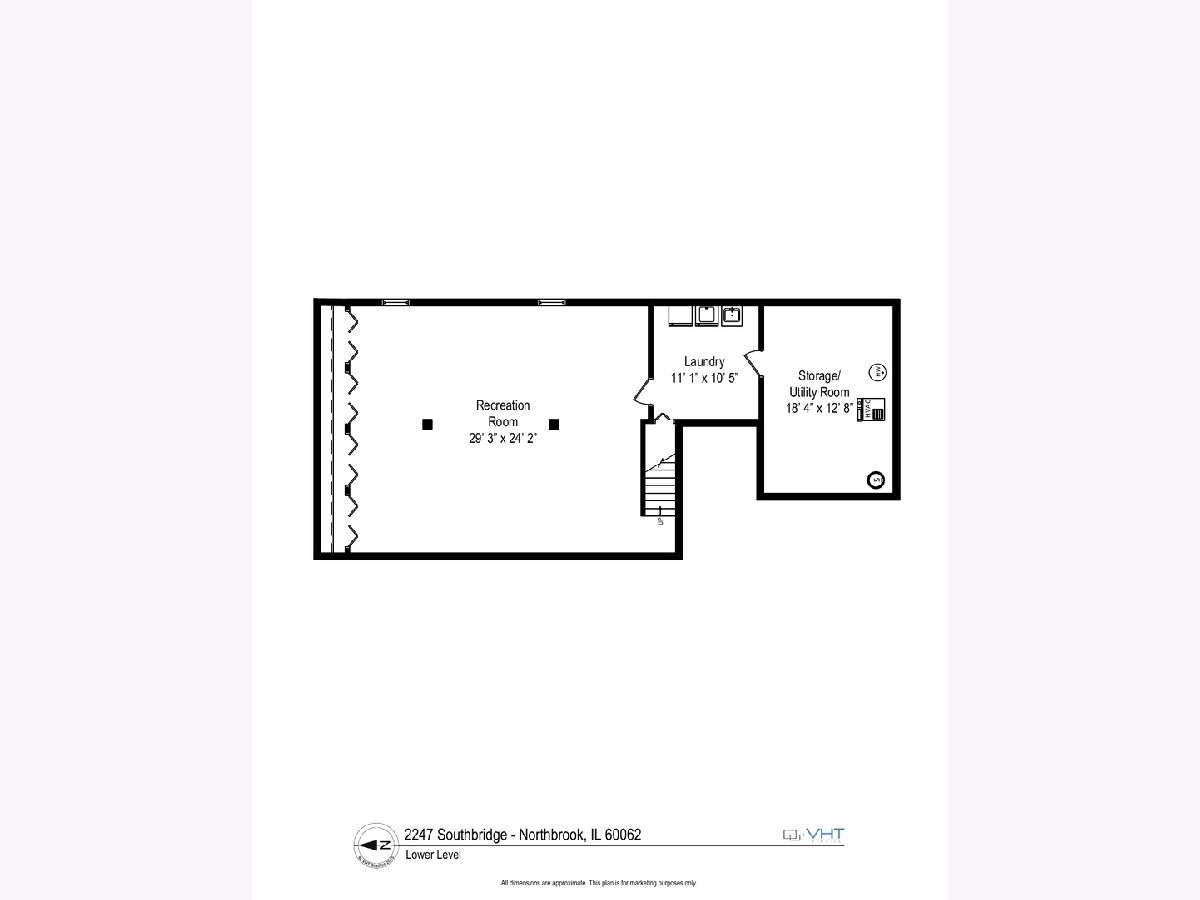
Room Specifics
Total Bedrooms: 6
Bedrooms Above Ground: 6
Bedrooms Below Ground: 0
Dimensions: —
Floor Type: Hardwood
Dimensions: —
Floor Type: Carpet
Dimensions: —
Floor Type: Carpet
Dimensions: —
Floor Type: —
Dimensions: —
Floor Type: —
Full Bathrooms: 3
Bathroom Amenities: Whirlpool,Separate Shower,Steam Shower,Double Sink
Bathroom in Basement: 0
Rooms: Mud Room,Bedroom 5,Foyer,Bedroom 6,Recreation Room,Bonus Room,Walk In Closet
Basement Description: Finished
Other Specifics
| 2 | |
| Concrete Perimeter | |
| Brick | |
| Brick Paver Patio | |
| — | |
| 91X132X90X132 | |
| Full | |
| Full | |
| Vaulted/Cathedral Ceilings, Skylight(s), Bar-Wet, Hardwood Floors, Walk-In Closet(s) | |
| Double Oven, Microwave, Dishwasher, High End Refrigerator, Washer, Dryer, Disposal, Wine Refrigerator, Cooktop, Built-In Oven, Range Hood | |
| Not in DB | |
| Curbs, Sidewalks, Street Lights, Street Paved | |
| — | |
| — | |
| Gas Log, Gas Starter |
Tax History
| Year | Property Taxes |
|---|---|
| 2020 | $13,455 |
Contact Agent
Nearby Similar Homes
Nearby Sold Comparables
Contact Agent
Listing Provided By
Coldwell Banker Realty

