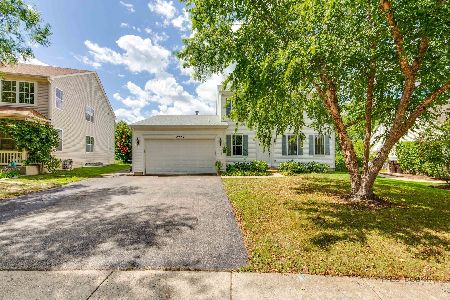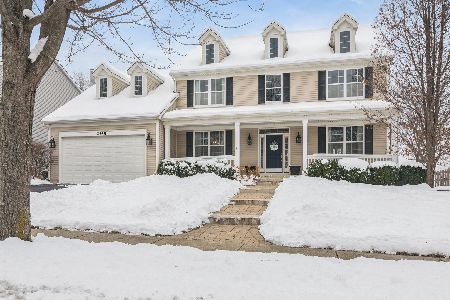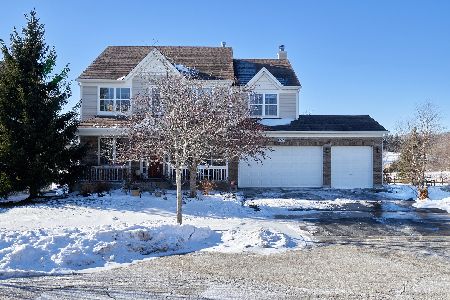2248 Trailside Lane, Wauconda, Illinois 60084
$360,000
|
Sold
|
|
| Status: | Closed |
| Sqft: | 3,202 |
| Cost/Sqft: | $118 |
| Beds: | 4 |
| Baths: | 3 |
| Year Built: | 2003 |
| Property Taxes: | $11,797 |
| Days On Market: | 3595 |
| Lot Size: | 0,26 |
Description
PERFECT inside and out! Hard to find, two story with all the necessities and fantastic LOCATION! Inviting front porch. 4 BR, plus LOFT, 1st Floor DEN, 3 car garage. Gourmet kitchen with 42" cabinets, new corian counter tops, SS appliances and oversized breakfast area. Family room with large windows and custom stone fireplace. Master suite with large walk0in closet with custom organizers and luxurious completely redone master bath. Upgraded modern light fixtures throughout. Newer carpet. Custom window treatments. Finished ENGLISH basement with recroom, bar area, game room and large storage area. Huge backyard backs to Millennium trail. Great views from every window. One of a kind!
Property Specifics
| Single Family | |
| — | |
| — | |
| 2003 | |
| Full,English | |
| HOPKINS | |
| No | |
| 0.26 |
| Lake | |
| Liberty Lakes | |
| 396 / Annual | |
| Other | |
| Public | |
| Public Sewer | |
| 09173128 | |
| 09131010070000 |
Nearby Schools
| NAME: | DISTRICT: | DISTANCE: | |
|---|---|---|---|
|
Grade School
Wauconda Elementary School |
118 | — | |
|
Middle School
Wauconda Middle School |
118 | Not in DB | |
|
High School
Wauconda Comm High School |
118 | Not in DB | |
Property History
| DATE: | EVENT: | PRICE: | SOURCE: |
|---|---|---|---|
| 24 Aug, 2012 | Sold | $345,000 | MRED MLS |
| 1 Jul, 2012 | Under contract | $369,900 | MRED MLS |
| 22 Mar, 2012 | Listed for sale | $369,900 | MRED MLS |
| 19 May, 2016 | Sold | $360,000 | MRED MLS |
| 2 Apr, 2016 | Under contract | $379,000 | MRED MLS |
| 22 Mar, 2016 | Listed for sale | $379,000 | MRED MLS |
| 15 Apr, 2022 | Sold | $440,000 | MRED MLS |
| 18 Jan, 2022 | Under contract | $425,000 | MRED MLS |
| 11 Jan, 2022 | Listed for sale | $425,000 | MRED MLS |
Room Specifics
Total Bedrooms: 4
Bedrooms Above Ground: 4
Bedrooms Below Ground: 0
Dimensions: —
Floor Type: Carpet
Dimensions: —
Floor Type: Carpet
Dimensions: —
Floor Type: Carpet
Full Bathrooms: 3
Bathroom Amenities: Separate Shower,Double Sink,Soaking Tub
Bathroom in Basement: 0
Rooms: Den,Game Room,Loft,Recreation Room,Storage
Basement Description: Finished
Other Specifics
| 3 | |
| Concrete Perimeter | |
| Asphalt | |
| Deck | |
| Cul-De-Sac,Forest Preserve Adjacent,Landscaped | |
| 60X141.19X104.53X135.27 | |
| Unfinished | |
| Full | |
| Vaulted/Cathedral Ceilings, Bar-Wet, First Floor Laundry | |
| Range, Microwave, Dishwasher, Refrigerator, Washer, Dryer, Disposal, Stainless Steel Appliance(s), Wine Refrigerator | |
| Not in DB | |
| Sidewalks, Street Lights, Street Paved | |
| — | |
| — | |
| Gas Log, Gas Starter |
Tax History
| Year | Property Taxes |
|---|---|
| 2012 | $10,115 |
| 2016 | $11,797 |
| 2022 | $13,433 |
Contact Agent
Nearby Similar Homes
Nearby Sold Comparables
Contact Agent
Listing Provided By
AK Homes








