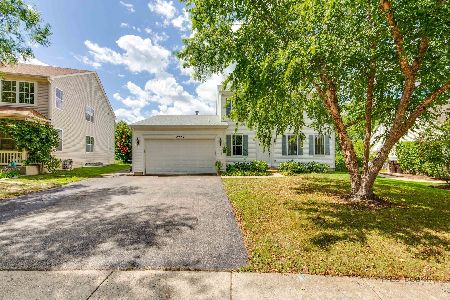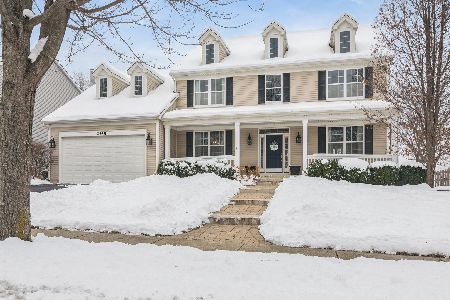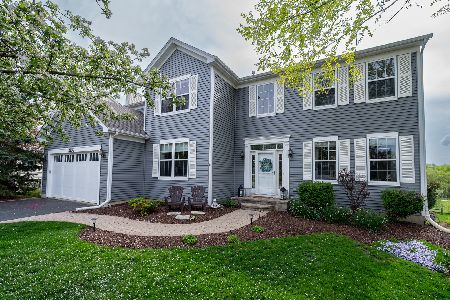2256 Trailside Lane, Wauconda, Illinois 60084
$495,000
|
Sold
|
|
| Status: | Closed |
| Sqft: | 3,512 |
| Cost/Sqft: | $141 |
| Beds: | 4 |
| Baths: | 4 |
| Year Built: | 2003 |
| Property Taxes: | $15,179 |
| Days On Market: | 856 |
| Lot Size: | 0,23 |
Description
INCREDIBLE HOME ON AN INCREDIBLE LOT backing to the forest preserve and Millennium Trail where you can enjoy the beautiful sunsets every night. This beautiful home is loaded with upgrades freshly painted first floor, new LVP flooring on the first floor, a finished English basement with full bath, luxurious updated primary suite with coffered ceiling, sitting room with custom cabinetry, remodeled primary bath, and a backyard with TREX deck, brick paver patio, and a custom fireplace. 2 story foyer, 2 story family room with gas start, woodburning fireplace and beautiful railings to the second floor plus 9' ceilings on the first floor. Huge gourmet kitchen features granite countertops, updated stainless steel appliances, a center island, butler's pantry and a breakfront with glass front uppers. The first floor den at the back of the home ensures a quiet place to work from home plus a 2nd office space in the lower level. Crown molding, door trim, chair rail and upgraded light fixtures. Deep 2 car garage is 26' deep - 549 square feet and provides plenty of room for storage. New roof and gutters 09/22, primary suite remodeled in 2018, water heater 2018, powder room updated in 2021, Copley designer insulated garage door 06/15, new carpeting on 2nd floor 2021. New radon mitigation system 2023. Liberty Lakes features easy access to the Millennium Trail for runner, biker, walkers and wildlife watchers, a neighborhood park with pavilion where HOA parties are hosted. Multiple parks including tennis courts, basketball court, and play equipment for multiple aged children.
Property Specifics
| Single Family | |
| — | |
| — | |
| 2003 | |
| — | |
| HANCOCK | |
| No | |
| 0.23 |
| Lake | |
| Liberty Lakes | |
| 415 / Annual | |
| — | |
| — | |
| — | |
| 11874292 | |
| 09131010100000 |
Nearby Schools
| NAME: | DISTRICT: | DISTANCE: | |
|---|---|---|---|
|
Grade School
Robert Crown Elementary School |
118 | — | |
|
Middle School
Wauconda Middle School |
118 | Not in DB | |
|
High School
Wauconda Comm High School |
118 | Not in DB | |
Property History
| DATE: | EVENT: | PRICE: | SOURCE: |
|---|---|---|---|
| 6 Dec, 2023 | Sold | $495,000 | MRED MLS |
| 27 Sep, 2023 | Under contract | $495,000 | MRED MLS |
| 21 Sep, 2023 | Listed for sale | $495,000 | MRED MLS |
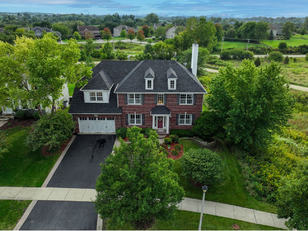
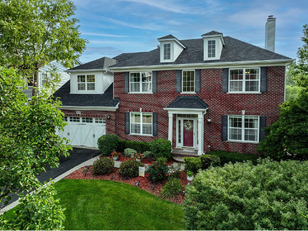
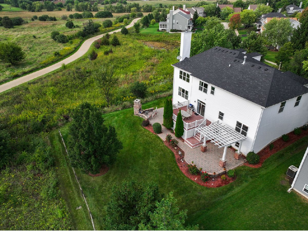
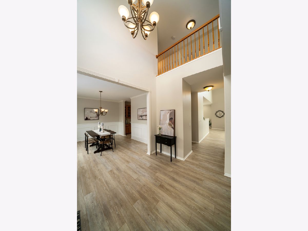
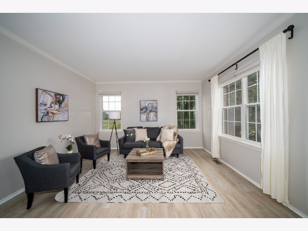
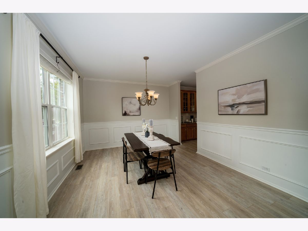
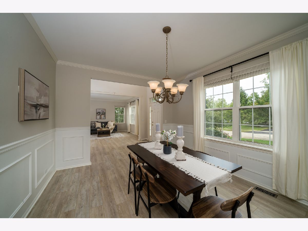
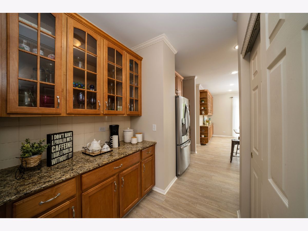
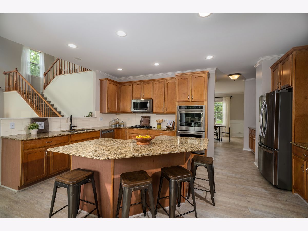
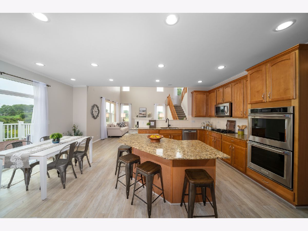
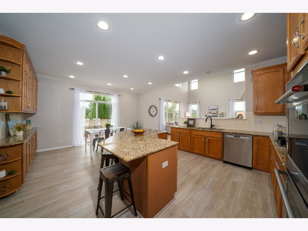
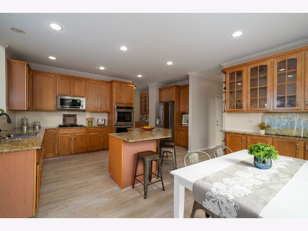
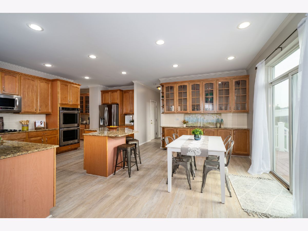
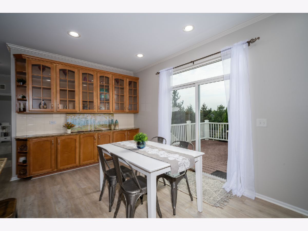
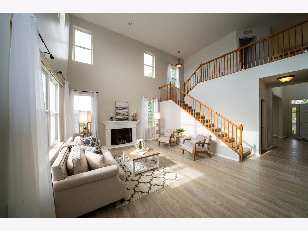
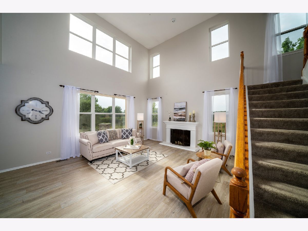
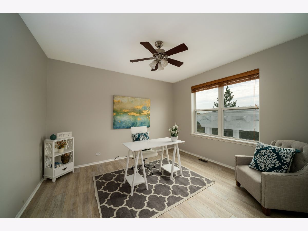
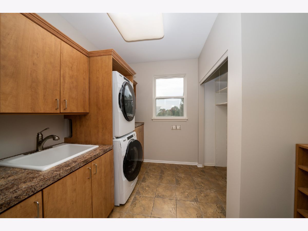
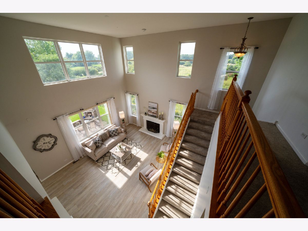
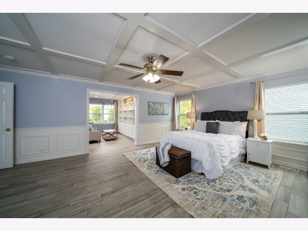
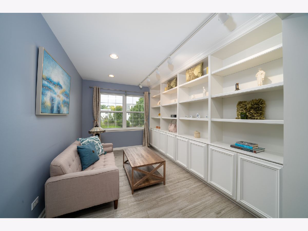
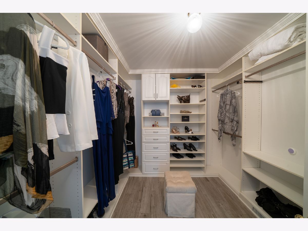
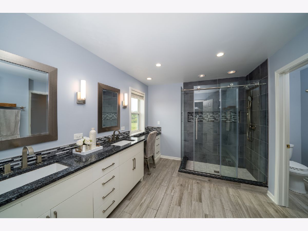
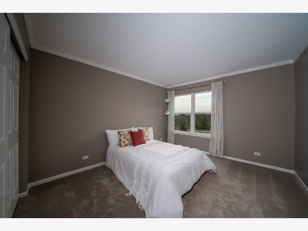
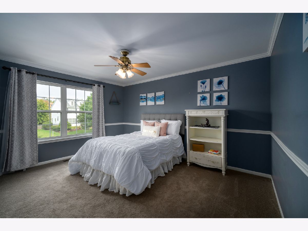
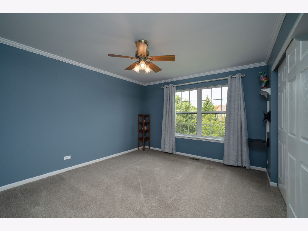
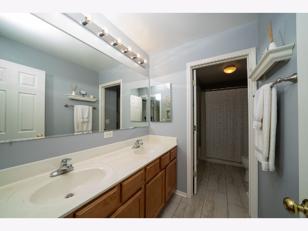
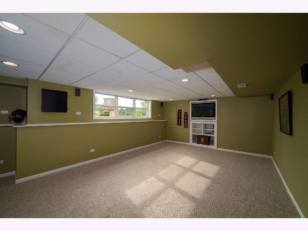
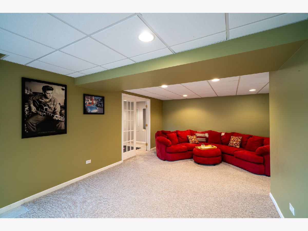
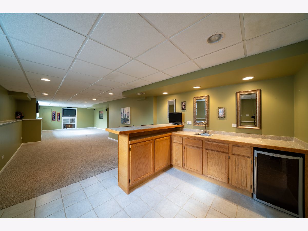
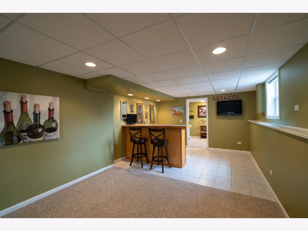
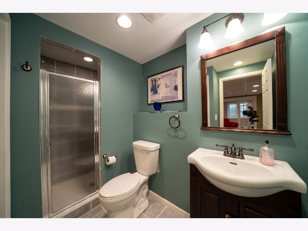
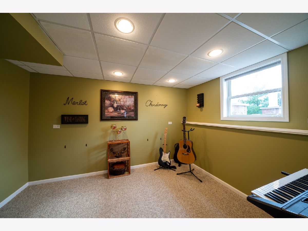
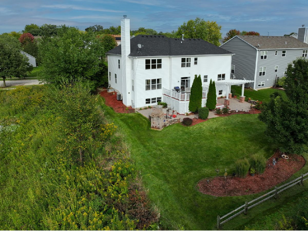
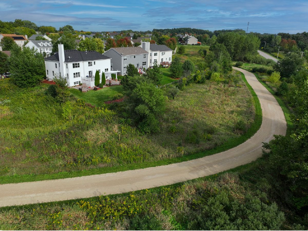
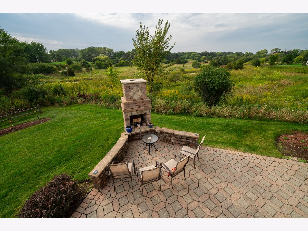
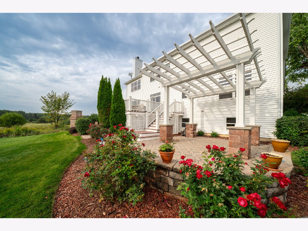
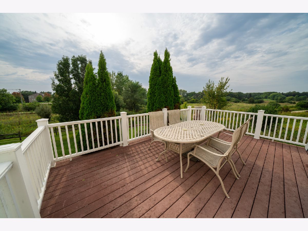
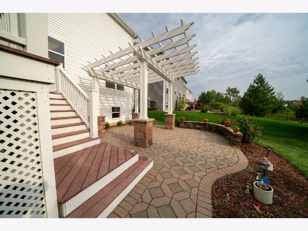
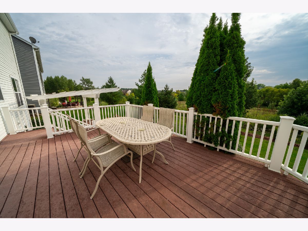
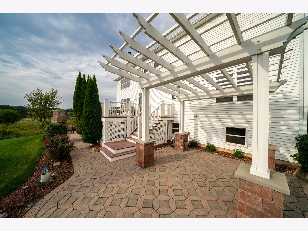
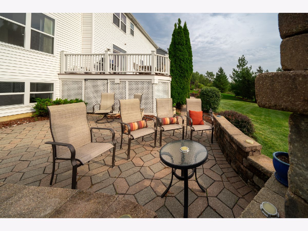
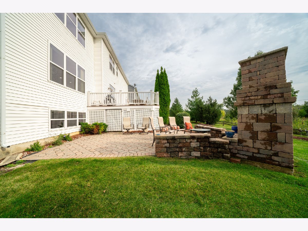
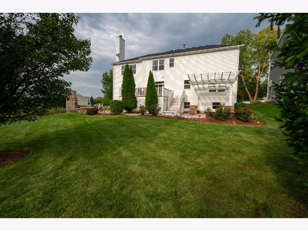
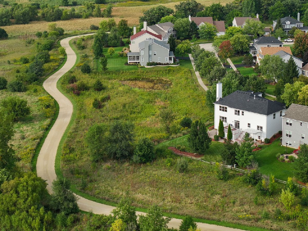
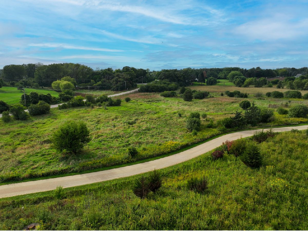
Room Specifics
Total Bedrooms: 4
Bedrooms Above Ground: 4
Bedrooms Below Ground: 0
Dimensions: —
Floor Type: —
Dimensions: —
Floor Type: —
Dimensions: —
Floor Type: —
Full Bathrooms: 4
Bathroom Amenities: —
Bathroom in Basement: 1
Rooms: —
Basement Description: Finished
Other Specifics
| 2 | |
| — | |
| Asphalt | |
| — | |
| — | |
| 52 X 22 X 131 X 75 X 138 | |
| — | |
| — | |
| — | |
| — | |
| Not in DB | |
| — | |
| — | |
| — | |
| — |
Tax History
| Year | Property Taxes |
|---|---|
| 2023 | $15,179 |
Contact Agent
Nearby Similar Homes
Nearby Sold Comparables
Contact Agent
Listing Provided By
Keller Williams North Shore West

