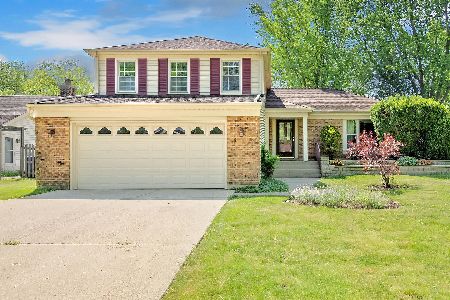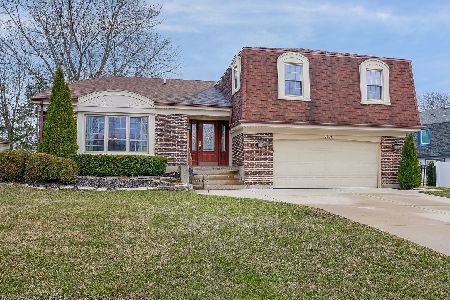2249 Appleby Drive, Wheaton, Illinois 60189
$369,900
|
Sold
|
|
| Status: | Closed |
| Sqft: | 2,239 |
| Cost/Sqft: | $165 |
| Beds: | 4 |
| Baths: | 3 |
| Year Built: | 1979 |
| Property Taxes: | $9,527 |
| Days On Market: | 1028 |
| Lot Size: | 0,21 |
Description
Spacious and affordable split level with loads of potential! It features a large living and dining room area that is perfect for entertaining, a fully applianced kitchen with an adjacent eating area and sliding glass doors to the patio, a spacious lower level family room with sliding glass doors to the back yard, an upper level master suite with a private bath, 2 sinks and dressing area with closets, 2 additional upper bedrooms, a first floor den or 4th bedroom and powder room, a large laundry and utility area and an attached 2 car garage. This is a rare opportunity to buy into this highly desirable south Wheaton neighborhood with award winning Glen Ellyn schools. Estate sale being sold "as is."
Property Specifics
| Single Family | |
| — | |
| — | |
| 1979 | |
| — | |
| SPRINGWOOD | |
| No | |
| 0.21 |
| Du Page | |
| Scottdale | |
| — / Not Applicable | |
| — | |
| — | |
| — | |
| 11752150 | |
| 0534112002 |
Nearby Schools
| NAME: | DISTRICT: | DISTANCE: | |
|---|---|---|---|
|
Grade School
Arbor View Elementary School |
89 | — | |
|
Middle School
Glen Crest Middle School |
89 | Not in DB | |
|
High School
Glenbard South High School |
87 | Not in DB | |
Property History
| DATE: | EVENT: | PRICE: | SOURCE: |
|---|---|---|---|
| 26 Apr, 2023 | Sold | $369,900 | MRED MLS |
| 5 Apr, 2023 | Under contract | $369,900 | MRED MLS |
| 5 Apr, 2023 | Listed for sale | $369,900 | MRED MLS |
| 12 Oct, 2023 | Sold | $455,000 | MRED MLS |
| 20 Sep, 2023 | Under contract | $459,900 | MRED MLS |
| 3 Aug, 2023 | Listed for sale | $459,900 | MRED MLS |
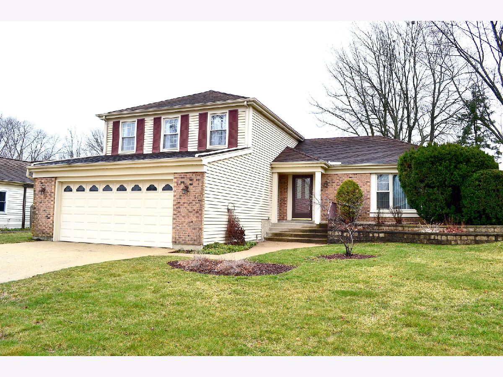
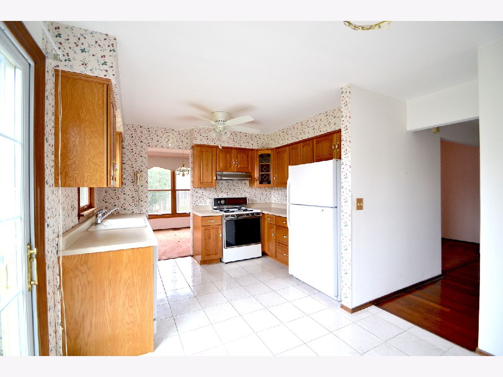
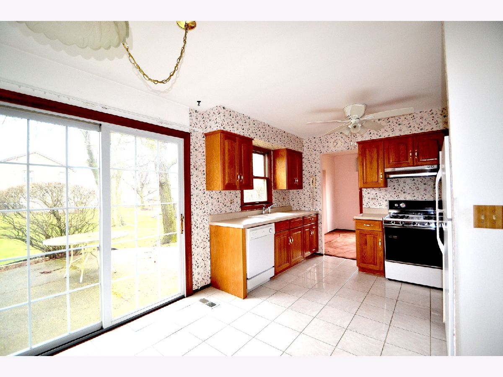
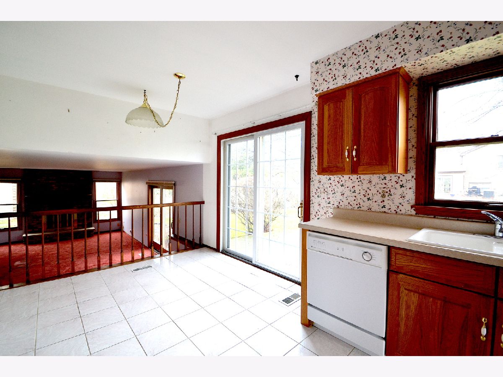
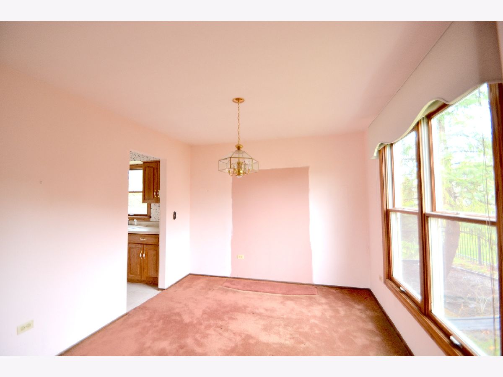
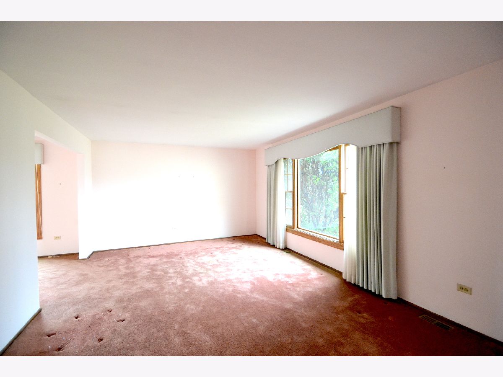
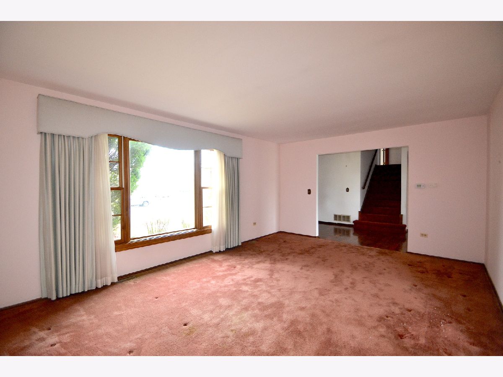
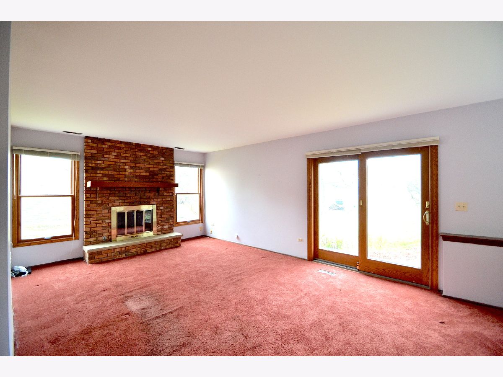
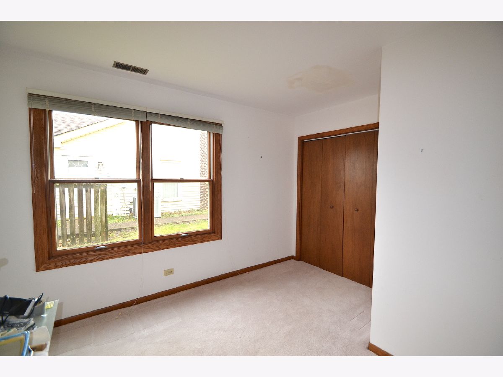
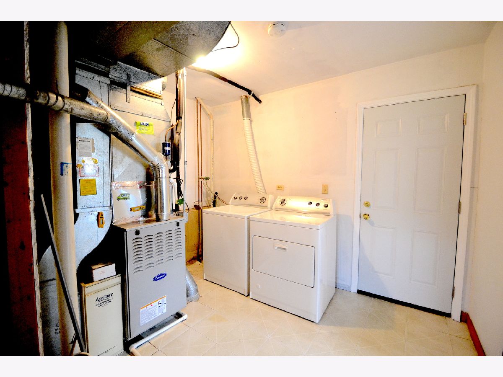
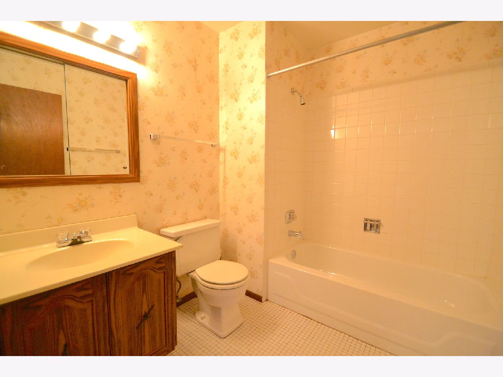
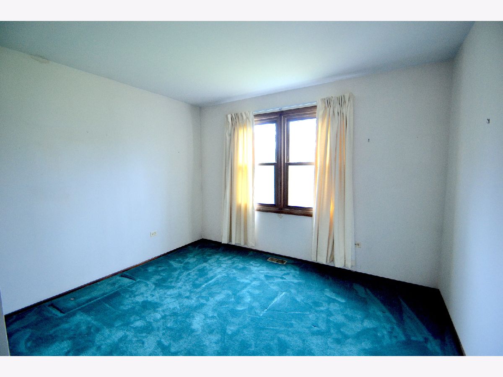
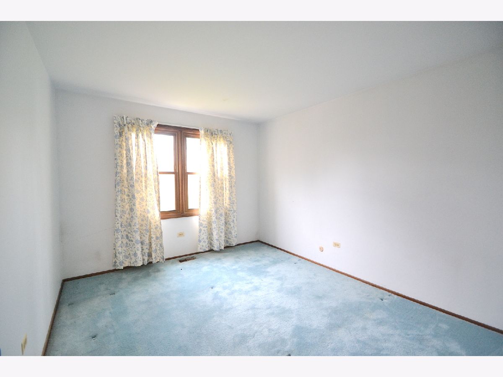
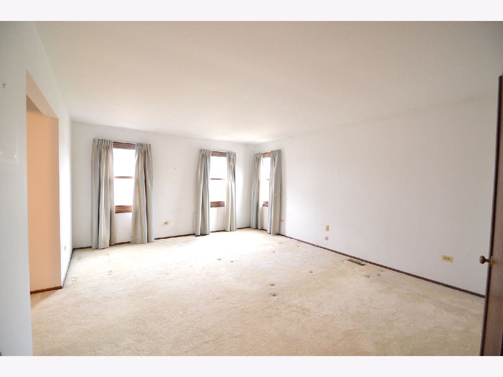
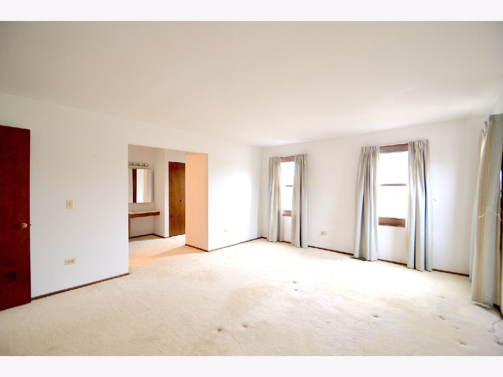
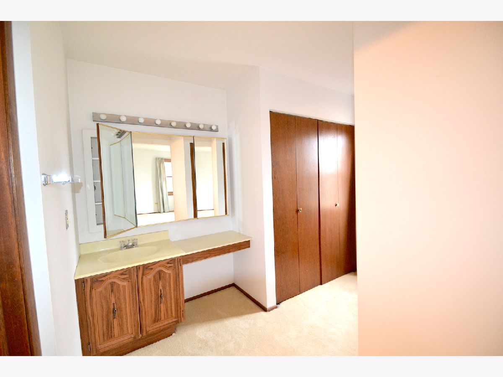
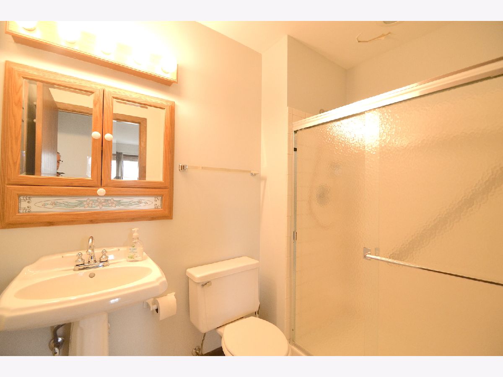
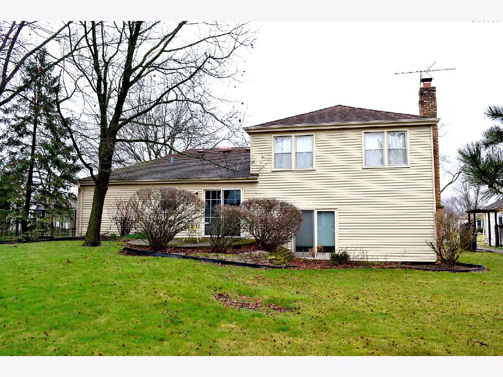
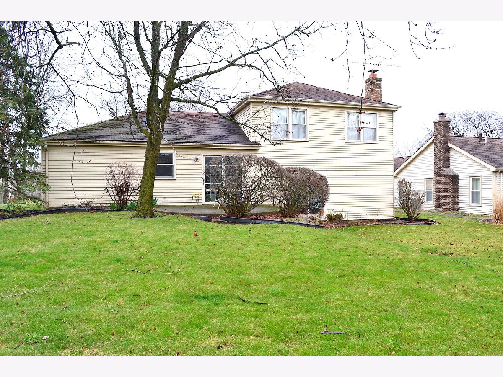
Room Specifics
Total Bedrooms: 4
Bedrooms Above Ground: 4
Bedrooms Below Ground: 0
Dimensions: —
Floor Type: —
Dimensions: —
Floor Type: —
Dimensions: —
Floor Type: —
Full Bathrooms: 3
Bathroom Amenities: Double Sink
Bathroom in Basement: 0
Rooms: —
Basement Description: None
Other Specifics
| 2 | |
| — | |
| Asphalt | |
| — | |
| — | |
| 70X128 | |
| Full | |
| — | |
| — | |
| — | |
| Not in DB | |
| — | |
| — | |
| — | |
| — |
Tax History
| Year | Property Taxes |
|---|---|
| 2023 | $9,527 |
| 2023 | $9,525 |
Contact Agent
Nearby Similar Homes
Nearby Sold Comparables
Contact Agent
Listing Provided By
RE/MAX Suburban


