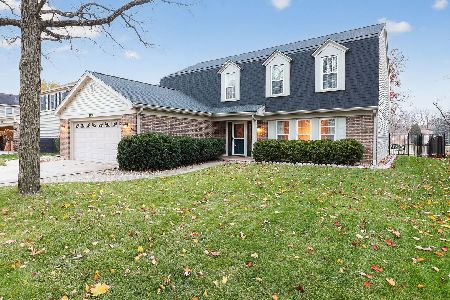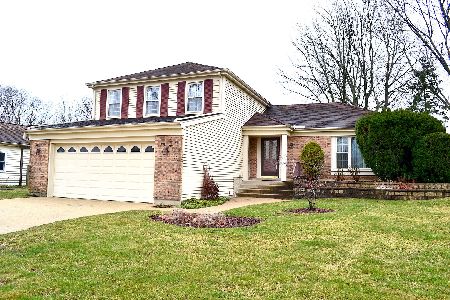2246 Appleby Drive, Wheaton, Illinois 60189
$392,500
|
Sold
|
|
| Status: | Closed |
| Sqft: | 2,705 |
| Cost/Sqft: | $148 |
| Beds: | 4 |
| Baths: | 3 |
| Year Built: | 1979 |
| Property Taxes: | $9,228 |
| Days On Market: | 2374 |
| Lot Size: | 0,21 |
Description
Beautifully updated 4 bedroom, 2-1/2 bath home in popular Scottdale. The main level features a stunning remodeled white kitchen with stainless steel appliances and granite countertops, hardwood floors, separate dining and living room, and a large family room with gas fireplace. The upper level has 4 spacious bedrooms and remodeled bathrooms. The lower level adds a sunny recreation room for even more finished living space. Lots of natural light and recessed lighting. The backyard features a view overlooking the park, a shed and a beautiful deck with pergola. Windows replaced. New driveway. Newer siding. Great location in this wonderful family neighborhood, on quiet interior street adjacent to park. Convenient location near schools, shopping, restaurants, Morton Arboretum and expressways. Award-winning Glen Ellyn schools!
Property Specifics
| Single Family | |
| — | |
| — | |
| 1979 | |
| None | |
| GREENBRIAR | |
| No | |
| 0.21 |
| Du Page | |
| Scottdale | |
| 0 / Not Applicable | |
| None | |
| Lake Michigan | |
| Public Sewer | |
| 10467056 | |
| 0534109046 |
Nearby Schools
| NAME: | DISTRICT: | DISTANCE: | |
|---|---|---|---|
|
Grade School
Arbor View Elementary School |
89 | — | |
|
Middle School
Glen Crest Middle School |
89 | Not in DB | |
|
High School
Glenbard South High School |
87 | Not in DB | |
Property History
| DATE: | EVENT: | PRICE: | SOURCE: |
|---|---|---|---|
| 10 Sep, 2019 | Sold | $392,500 | MRED MLS |
| 31 Jul, 2019 | Under contract | $399,000 | MRED MLS |
| 29 Jul, 2019 | Listed for sale | $399,000 | MRED MLS |
Room Specifics
Total Bedrooms: 4
Bedrooms Above Ground: 4
Bedrooms Below Ground: 0
Dimensions: —
Floor Type: Carpet
Dimensions: —
Floor Type: Hardwood
Dimensions: —
Floor Type: Carpet
Full Bathrooms: 3
Bathroom Amenities: —
Bathroom in Basement: 0
Rooms: Recreation Room
Basement Description: None
Other Specifics
| 2 | |
| — | |
| Concrete | |
| Deck | |
| Park Adjacent | |
| 70X130X70X130 | |
| — | |
| Full | |
| Hardwood Floors | |
| Microwave, Dishwasher, Refrigerator, Washer, Dryer, Stainless Steel Appliance(s), Cooktop, Range Hood | |
| Not in DB | |
| Sidewalks, Street Lights, Street Paved | |
| — | |
| — | |
| — |
Tax History
| Year | Property Taxes |
|---|---|
| 2019 | $9,228 |
Contact Agent
Nearby Similar Homes
Nearby Sold Comparables
Contact Agent
Listing Provided By
Berkshire Hathaway HomeServices KoenigRubloff







