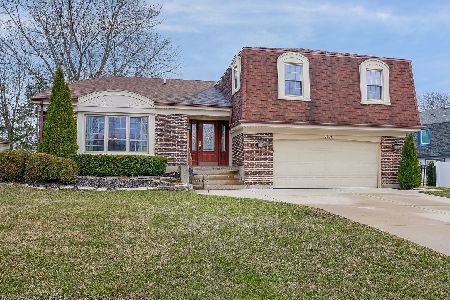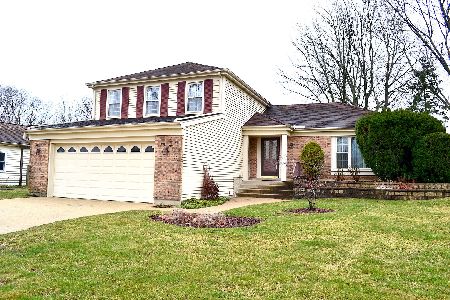2255 Appleby Drive, Wheaton, Illinois 60189
$490,000
|
Sold
|
|
| Status: | Closed |
| Sqft: | 2,869 |
| Cost/Sqft: | $169 |
| Beds: | 4 |
| Baths: | 3 |
| Year Built: | 1980 |
| Property Taxes: | $10,413 |
| Days On Market: | 894 |
| Lot Size: | 0,00 |
Description
Incredible opportunity to own this spacious sought after Greenbriar Model set deep in the heart of Scottdale Subdivision close to the Morton Arboretum and Neighborhood Parks!!! The large foyer welcomes you to luxury vinyl wood flooring throughout this wonderful home. You will love the openness of the floor plan and the second family room or recreation room with loads of windows and separate exterior entrance. This home offers large room sizes, tons of natural light from the living room opens to the dining room which opens to the family room with white brick fireplace across from abundant eat in area off kitchen and the sliding glass doors to the backyard with black iron fence. This home sets high, great for drainage and has wonderful views of private back yard. Great curb appeal, cement driveway and nice size garage.
Property Specifics
| Single Family | |
| — | |
| — | |
| 1980 | |
| — | |
| GREENBRIAR (LARGEST MODEL | |
| No | |
| — |
| Du Page | |
| Scottdale | |
| 0 / Not Applicable | |
| — | |
| — | |
| — | |
| 11862462 | |
| 0534112001 |
Nearby Schools
| NAME: | DISTRICT: | DISTANCE: | |
|---|---|---|---|
|
Grade School
Arbor View Elementary School |
89 | — | |
|
Middle School
Glen Crest Middle School |
89 | Not in DB | |
|
High School
Glenbard South High School |
87 | Not in DB | |
Property History
| DATE: | EVENT: | PRICE: | SOURCE: |
|---|---|---|---|
| 31 May, 2023 | Sold | $485,000 | MRED MLS |
| 12 Mar, 2023 | Under contract | $490,000 | MRED MLS |
| 9 Mar, 2023 | Listed for sale | $490,000 | MRED MLS |
| 2 Oct, 2023 | Sold | $490,000 | MRED MLS |
| 23 Aug, 2023 | Under contract | $485,000 | MRED MLS |
| 17 Aug, 2023 | Listed for sale | $485,000 | MRED MLS |
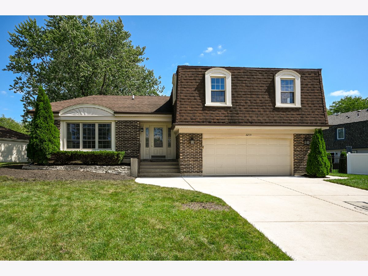
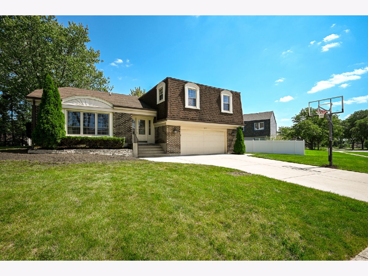
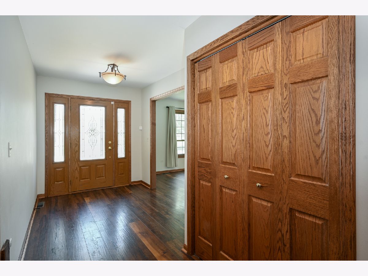
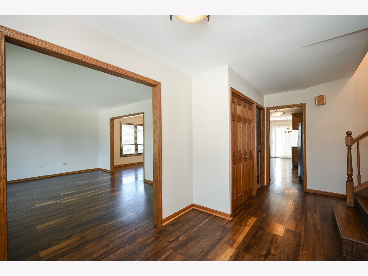
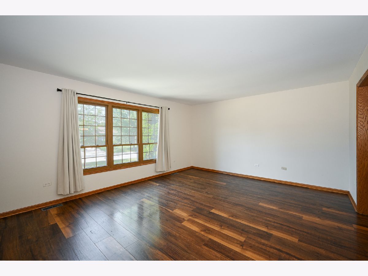
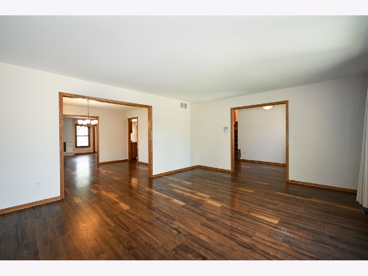
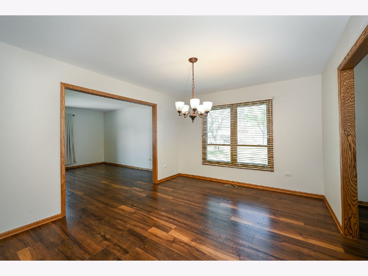
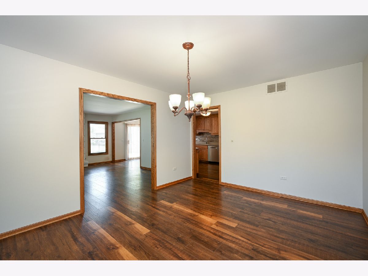
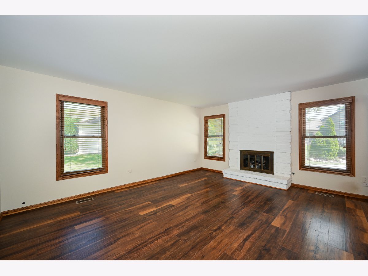
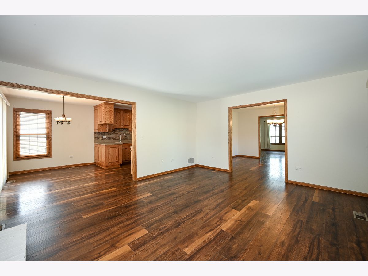
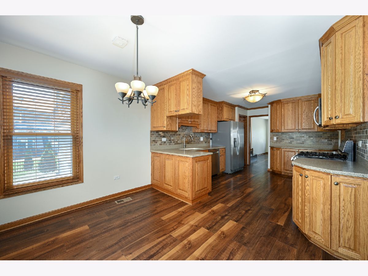
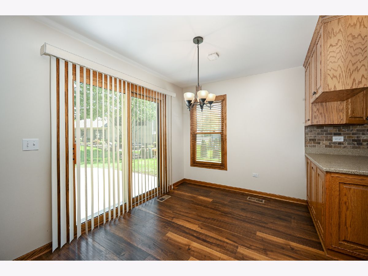
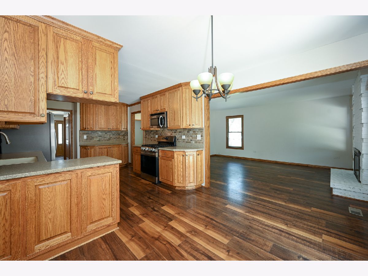
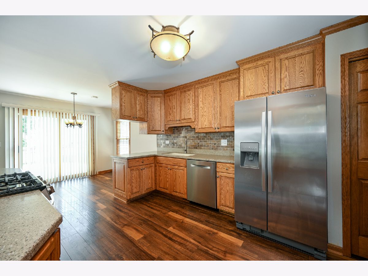
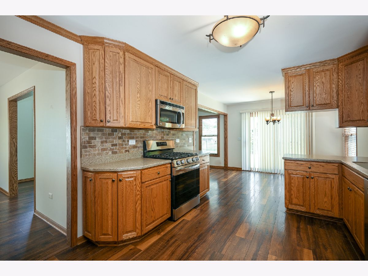
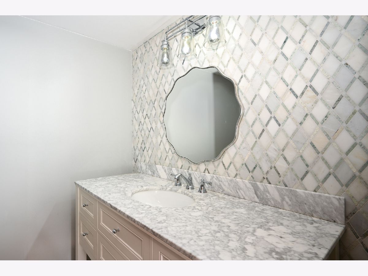
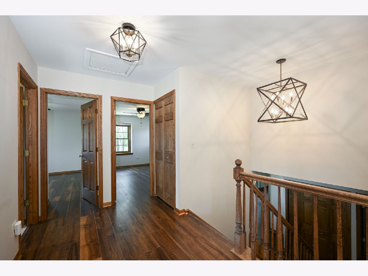
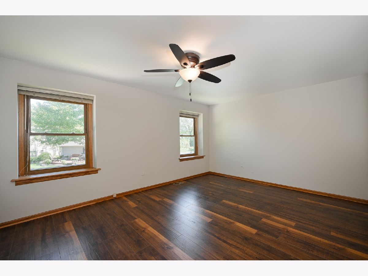
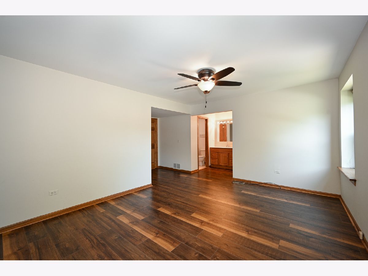
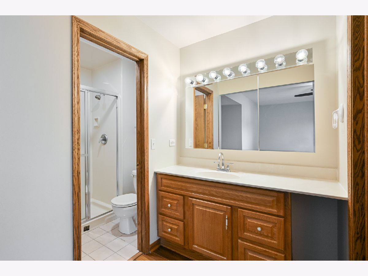
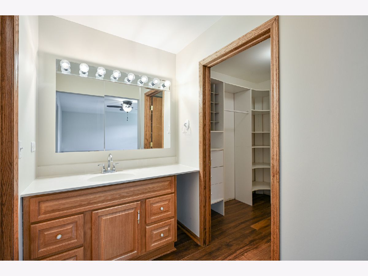
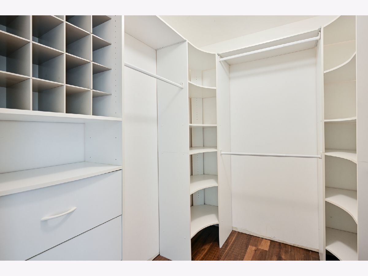
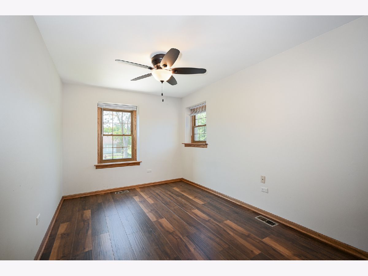
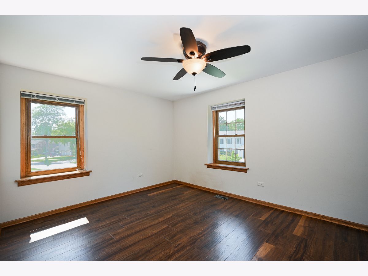
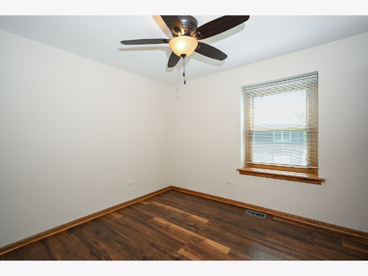
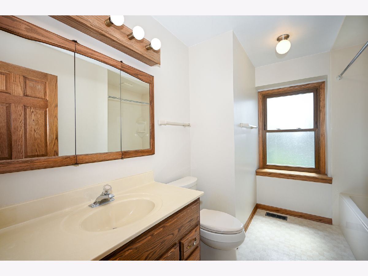
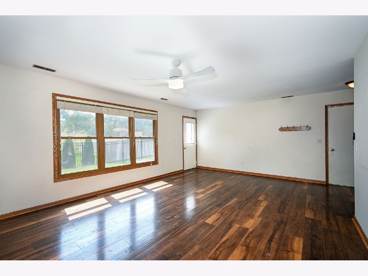
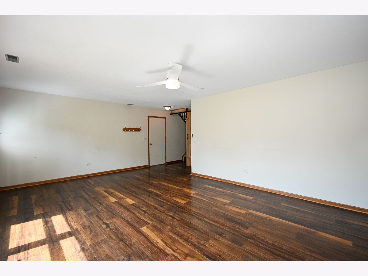
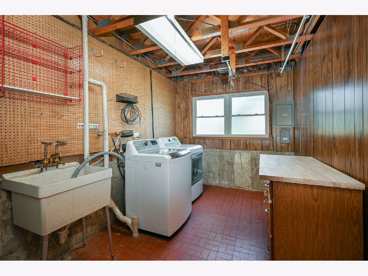
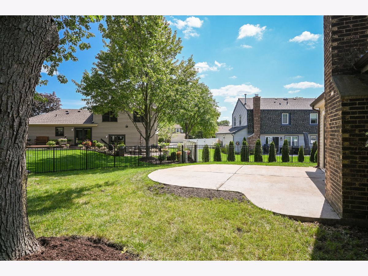
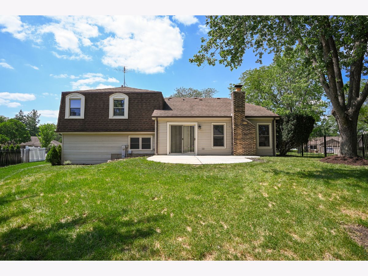
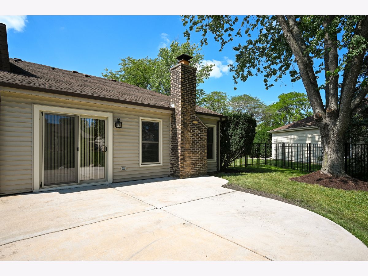
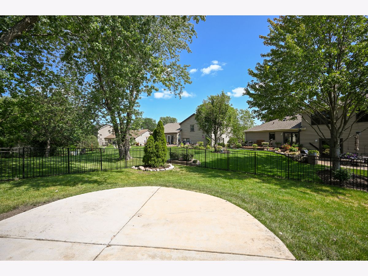
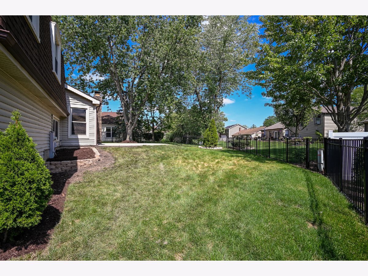
Room Specifics
Total Bedrooms: 4
Bedrooms Above Ground: 4
Bedrooms Below Ground: 0
Dimensions: —
Floor Type: —
Dimensions: —
Floor Type: —
Dimensions: —
Floor Type: —
Full Bathrooms: 3
Bathroom Amenities: Separate Shower
Bathroom in Basement: 0
Rooms: —
Basement Description: Finished,Exterior Access
Other Specifics
| 2.5 | |
| — | |
| Concrete | |
| — | |
| — | |
| 151 X 128 X 47 X 104 | |
| Unfinished | |
| — | |
| — | |
| — | |
| Not in DB | |
| — | |
| — | |
| — | |
| — |
Tax History
| Year | Property Taxes |
|---|---|
| 2023 | $10,416 |
| 2023 | $10,413 |
Contact Agent
Nearby Similar Homes
Nearby Sold Comparables
Contact Agent
Listing Provided By
RE/MAX Suburban


