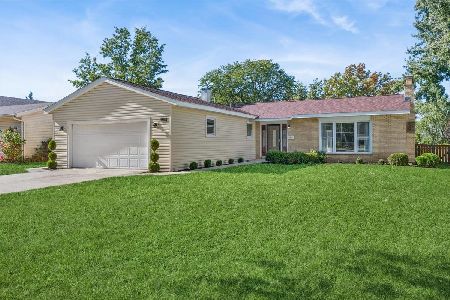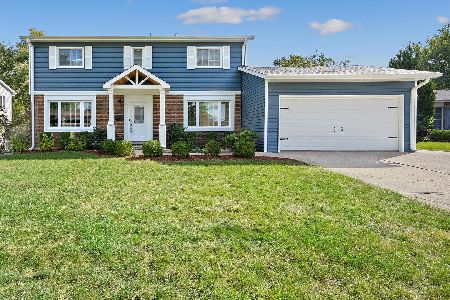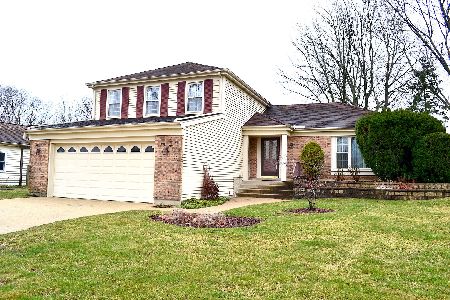2242 Appleby Drive, Wheaton, Illinois 60189
$352,000
|
Sold
|
|
| Status: | Closed |
| Sqft: | 2,239 |
| Cost/Sqft: | $156 |
| Beds: | 3 |
| Baths: | 3 |
| Year Built: | 1979 |
| Property Taxes: | $7,522 |
| Days On Market: | 2607 |
| Lot Size: | 0,21 |
Description
LOCATION, LOCATION, LOCATION! This home is a delight! It sits high on one of the prettiest streets in the neighborhood and BACKS to HULL PARK! Watch the kids play from a fantastic deck. NEWER siding 2014, roof 2010, deck 2015, $2,500 of new attic insulation, all baths freshened, and ALL NEW Thermopane WINDOWS 2018. Over $30k in improvements for 2018. Beautiful Foyer entry. Formal LR & DR. Kitchen looks over the sunken Family Room with Gas Log Fireplace. The Laundry Area is currently open to a nice adjacent space with a walk in closet. This could be a 4th BR or Office. French Doors upstairs reveal a very spacious Master with Master bath, makeup vanity and His & Her closets. The home is ready for a new owner. Quick close possible.
Property Specifics
| Single Family | |
| — | |
| Traditional | |
| 1979 | |
| None | |
| — | |
| No | |
| 0.21 |
| Du Page | |
| Scottdale | |
| 0 / Not Applicable | |
| None | |
| Lake Michigan | |
| Public Sewer | |
| 10088320 | |
| 0534109045 |
Nearby Schools
| NAME: | DISTRICT: | DISTANCE: | |
|---|---|---|---|
|
Grade School
Arbor View Elementary School |
89 | — | |
|
Middle School
Glen Crest Middle School |
89 | Not in DB | |
|
High School
Glenbard South High School |
87 | Not in DB | |
Property History
| DATE: | EVENT: | PRICE: | SOURCE: |
|---|---|---|---|
| 25 Oct, 2018 | Sold | $352,000 | MRED MLS |
| 22 Sep, 2018 | Under contract | $349,900 | MRED MLS |
| 19 Sep, 2018 | Listed for sale | $349,900 | MRED MLS |
Room Specifics
Total Bedrooms: 3
Bedrooms Above Ground: 3
Bedrooms Below Ground: 0
Dimensions: —
Floor Type: Carpet
Dimensions: —
Floor Type: Carpet
Full Bathrooms: 3
Bathroom Amenities: Double Sink
Bathroom in Basement: 0
Rooms: Foyer
Basement Description: Slab
Other Specifics
| 2 | |
| Concrete Perimeter | |
| Concrete | |
| Deck, Storms/Screens | |
| Park Adjacent | |
| 70 X 130 | |
| Unfinished | |
| Full | |
| Wood Laminate Floors, First Floor Laundry | |
| Range, Dishwasher, Refrigerator, Washer, Dryer | |
| Not in DB | |
| Sidewalks, Street Lights | |
| — | |
| — | |
| Gas Log |
Tax History
| Year | Property Taxes |
|---|---|
| 2018 | $7,522 |
Contact Agent
Nearby Similar Homes
Nearby Sold Comparables
Contact Agent
Listing Provided By
RE/MAX Suburban







