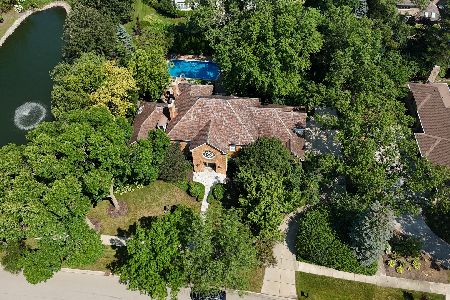2249 Edgebrooke Drive, Lisle, Illinois 60532
$1,225,000
|
Sold
|
|
| Status: | Closed |
| Sqft: | 5,010 |
| Cost/Sqft: | $269 |
| Beds: | 4 |
| Baths: | 5 |
| Year Built: | 1991 |
| Property Taxes: | $23,861 |
| Days On Market: | 6133 |
| Lot Size: | 0,41 |
Description
Kitchen less than 1 year old. Furniture quality cabinetry, high performance appliances, granite. Spectacular pond view! Warm Master suite w/ FP! Jack & Jill & private guest suite. Professionally Landscaped - Featured in Wheaton Jr.s Garden Walk. Over 5,000 SF + a finished walk-out lower level, 3 car, zoned HVAC. ALL BRICK exterior-bricks reclaimed from historic city streets-paver drive,walks,& 2 paver patios too!
Property Specifics
| Single Family | |
| — | |
| Traditional | |
| 1991 | |
| Full,Walkout | |
| DE PAULO | |
| Yes | |
| 0.41 |
| Du Page | |
| Edgebrooke | |
| 800 / Annual | |
| Insurance,Other | |
| Lake Michigan | |
| Public Sewer | |
| 07193736 | |
| 0533407007 |
Nearby Schools
| NAME: | DISTRICT: | DISTANCE: | |
|---|---|---|---|
|
Grade School
Lincoln Elementary School |
200 | — | |
|
Middle School
Edison Middle School |
200 | Not in DB | |
|
High School
Wheaton Warrenville South H S |
200 | Not in DB | |
Property History
| DATE: | EVENT: | PRICE: | SOURCE: |
|---|---|---|---|
| 15 Jul, 2009 | Sold | $1,225,000 | MRED MLS |
| 23 May, 2009 | Under contract | $1,350,000 | MRED MLS |
| — | Last price change | $1,500,000 | MRED MLS |
| 21 Apr, 2009 | Listed for sale | $1,500,000 | MRED MLS |
Room Specifics
Total Bedrooms: 4
Bedrooms Above Ground: 4
Bedrooms Below Ground: 0
Dimensions: —
Floor Type: Carpet
Dimensions: —
Floor Type: Carpet
Dimensions: —
Floor Type: Carpet
Full Bathrooms: 5
Bathroom Amenities: Whirlpool,Separate Shower,Steam Shower,Double Sink
Bathroom in Basement: 1
Rooms: Kitchen,Breakfast Room,Deck,Den,Exercise Room,Foyer,Gallery,Game Room,Library,Recreation Room,Storage,Utility Room-1st Floor,Workshop
Basement Description: Finished
Other Specifics
| 3 | |
| Concrete Perimeter | |
| Brick | |
| Deck, Patio | |
| Common Grounds,Landscaped,Pond(s),Water View | |
| 204X148X6X35X157 | |
| — | |
| Full | |
| Vaulted/Cathedral Ceilings, Bar-Wet | |
| Double Oven, Microwave, Dishwasher, Refrigerator, Washer, Dryer | |
| Not in DB | |
| Sidewalks, Street Lights, Street Paved | |
| — | |
| — | |
| Electric, Gas Log, Gas Starter |
Tax History
| Year | Property Taxes |
|---|---|
| 2009 | $23,861 |
Contact Agent
Nearby Similar Homes
Nearby Sold Comparables
Contact Agent
Listing Provided By
Baird & Warner





