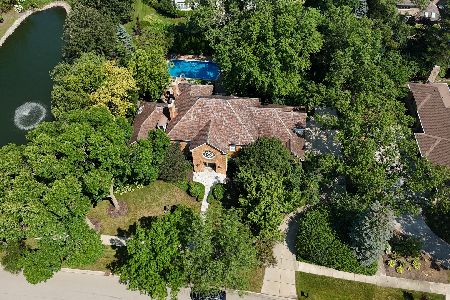2232 Edgebrooke Drive, Lisle, Illinois 60532
$1,501,000
|
Sold
|
|
| Status: | Closed |
| Sqft: | 6,264 |
| Cost/Sqft: | $235 |
| Beds: | 5 |
| Baths: | 6 |
| Year Built: | 1991 |
| Property Taxes: | $30,624 |
| Days On Market: | 587 |
| Lot Size: | 0,00 |
Description
Stunning estate in a quiet tree lined subdivision surrounded by the arboretum. Home features over 8500sqft of finished living space. High end chef's kitchen with Sub-Zero, Wolf, Miele, Bosch appliances. Custom automation throughout. Current owner has added an additional bathroom and full wet bar to an already elaborate basement entertainment area. First floor living room features stone fireplace & wet bar overlooks dramatic 2-story stone & glass tasting rm & wine cellar. Fully upgraded master boasts stone fireplace, abundant closet space + New Carrera Spa Bath with freestanding tub, oversized shower & double vanity. Indoor basketball court with upgraded projector screen for kids' movie nights. This home has it all and is maintained by a meticulous owner. Minutes to Schools, Metra, Golf, Equestrian Center, Shopping & Dining Brick 2-Story in highly sought after WHEATON D200 SCHOOLS.
Property Specifics
| Single Family | |
| — | |
| — | |
| 1991 | |
| — | |
| CUSTOM ESTATE | |
| No | |
| — |
| — | |
| Edgebrooke | |
| 800 / Annual | |
| — | |
| — | |
| — | |
| 12093440 | |
| 0533406009 |
Nearby Schools
| NAME: | DISTRICT: | DISTANCE: | |
|---|---|---|---|
|
Grade School
Lincoln Elementary School |
200 | — | |
|
Middle School
Edison Middle School |
200 | Not in DB | |
|
High School
Wheaton Warrenville South H S |
200 | Not in DB | |
Property History
| DATE: | EVENT: | PRICE: | SOURCE: |
|---|---|---|---|
| 27 Sep, 2024 | Sold | $1,501,000 | MRED MLS |
| 23 Aug, 2024 | Under contract | $1,475,000 | MRED MLS |
| 27 Jun, 2024 | Listed for sale | $1,520,000 | MRED MLS |
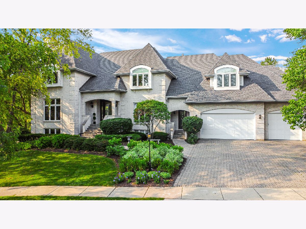
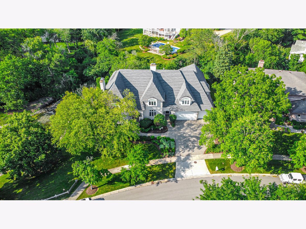
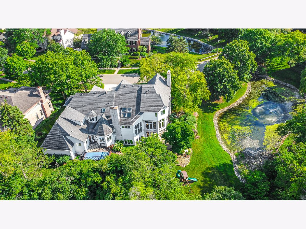
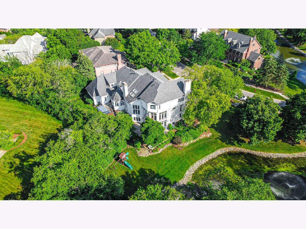
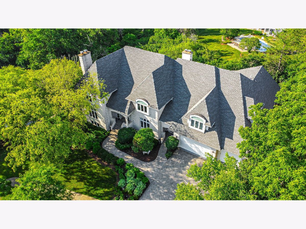
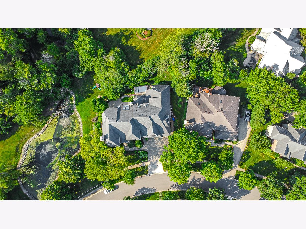
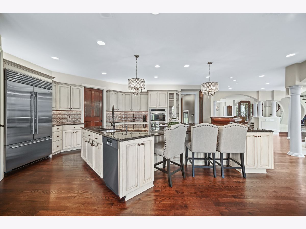
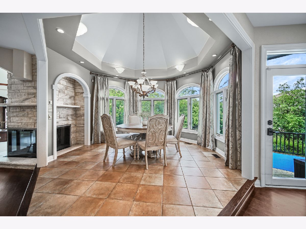
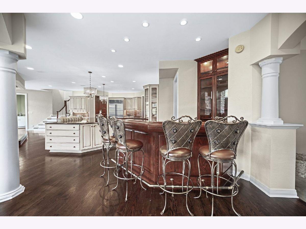
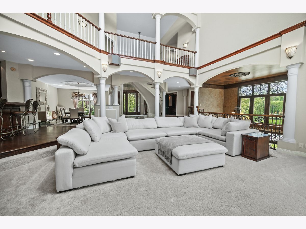
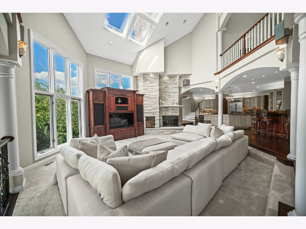
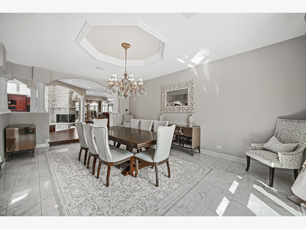
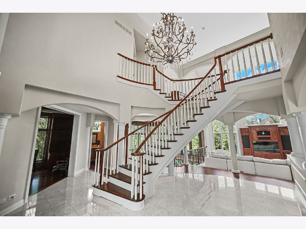
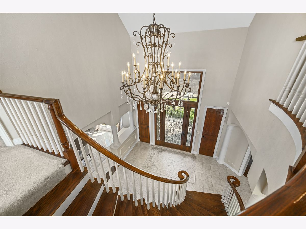
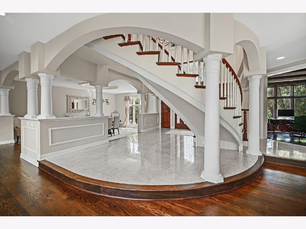
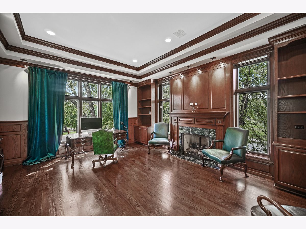
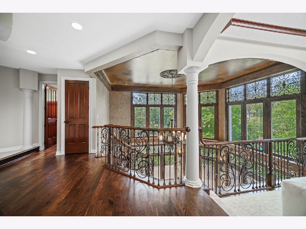
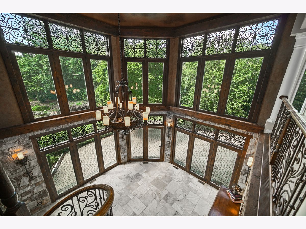
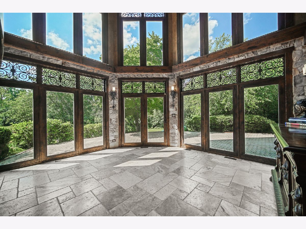
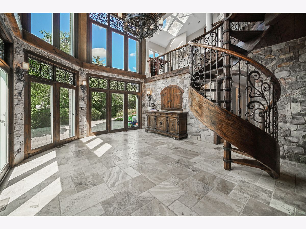
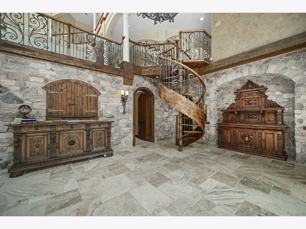
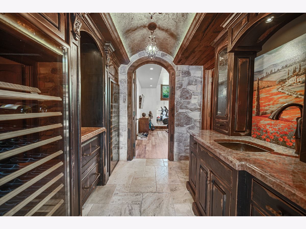
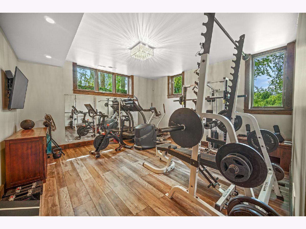
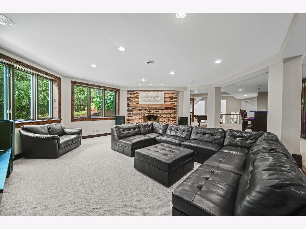
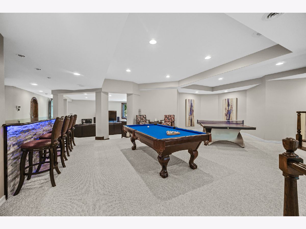
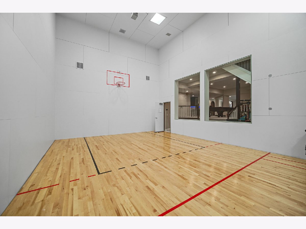
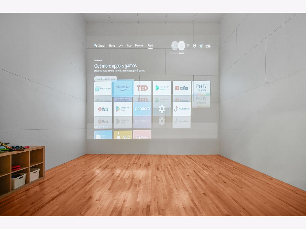
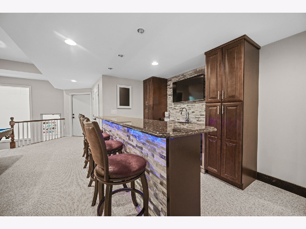
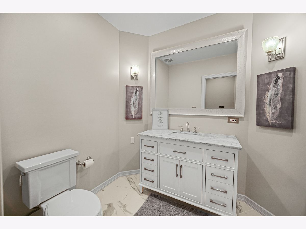
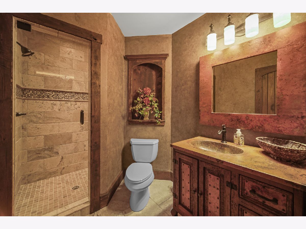
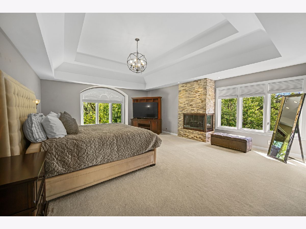
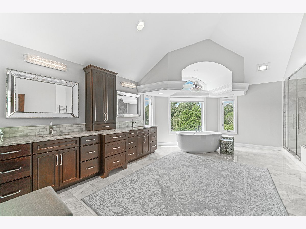
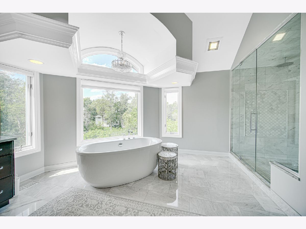
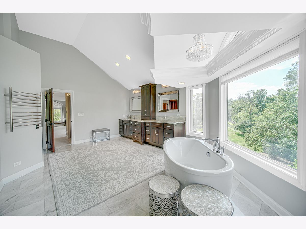
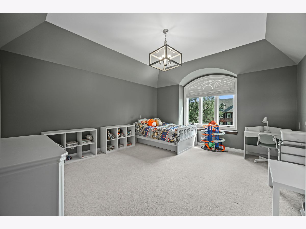
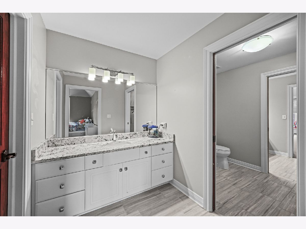
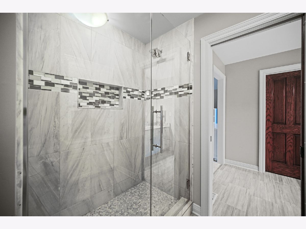
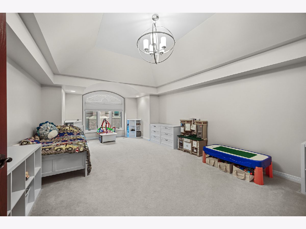
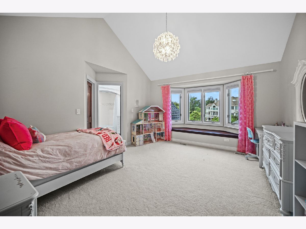
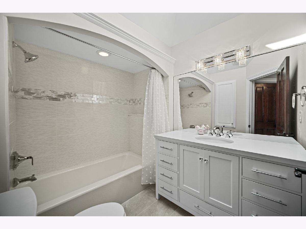
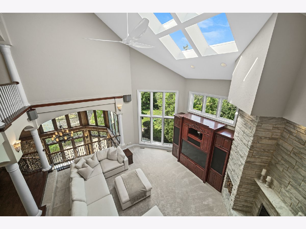
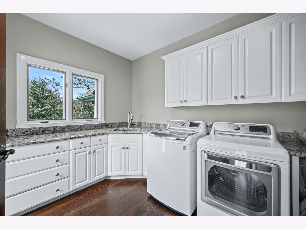
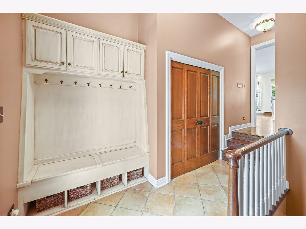
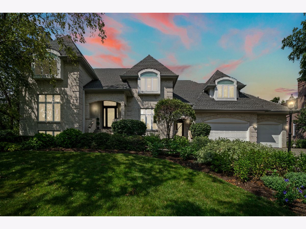
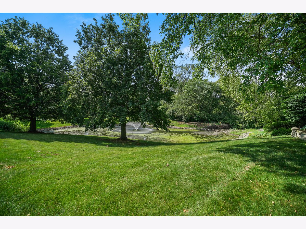
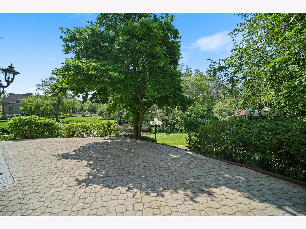
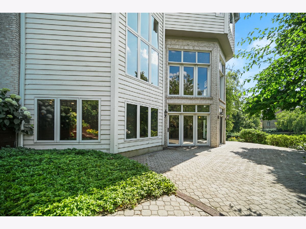
Room Specifics
Total Bedrooms: 5
Bedrooms Above Ground: 5
Bedrooms Below Ground: 0
Dimensions: —
Floor Type: —
Dimensions: —
Floor Type: —
Dimensions: —
Floor Type: —
Dimensions: —
Floor Type: —
Full Bathrooms: 6
Bathroom Amenities: Separate Shower,Double Sink,Double Shower,Soaking Tub
Bathroom in Basement: 1
Rooms: —
Basement Description: Finished,Exterior Access,Other
Other Specifics
| 3.5 | |
| — | |
| Brick | |
| — | |
| — | |
| 118X75X92X14X54X105X148 | |
| — | |
| — | |
| — | |
| — | |
| Not in DB | |
| — | |
| — | |
| — | |
| — |
Tax History
| Year | Property Taxes |
|---|---|
| 2024 | $30,624 |
Contact Agent
Nearby Similar Homes
Nearby Sold Comparables
Contact Agent
Listing Provided By
City Way Realty LLC

