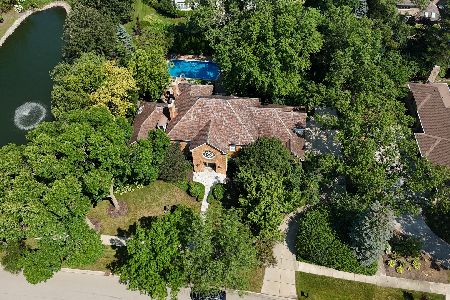2228 Edgebrooke Drive, Lisle, Illinois 60532
$552,000
|
Sold
|
|
| Status: | Closed |
| Sqft: | 4,665 |
| Cost/Sqft: | $102 |
| Beds: | 5 |
| Baths: | 6 |
| Year Built: | 1994 |
| Property Taxes: | $27,012 |
| Days On Market: | 2466 |
| Lot Size: | 0,35 |
Description
Unbelievable price!! Bring all buyers today! This custom all-brick home is located in the highly-ranked Wheaton D200 schools! Expansive living space is great for entertaining with a large kitchen and lots of counters, formal living, dining and family room with fireplace in addition to a gorgeous sun room featuring lovely floor-to-ceiling windows overlooking a beautifully landscaped yard. Sought after first floor en suite with full bath, currently a den. The second floor boasts four large bedrooms including a luxurious master suite with two walk-in closets and spa bath. The second full en suite and jack-n-jill configuration serving the third and fourth bedrooms. The basement offers a spacious family room with fireplace, wet bar, and bonus sixth bedroom with full bath. Convenient 1st floor laundry and 3-car garage. Situated on 1/3 acre of beautiful landscape, this is an incredible home, exceptionally maintained by its original owners; make it yours today!
Property Specifics
| Single Family | |
| — | |
| Prairie | |
| 1994 | |
| Full | |
| — | |
| No | |
| 0.35 |
| Du Page | |
| Edgebrooke | |
| — / Not Applicable | |
| None | |
| Lake Michigan | |
| Public Sewer, Sewer-Storm | |
| 10369572 | |
| 0533406008 |
Nearby Schools
| NAME: | DISTRICT: | DISTANCE: | |
|---|---|---|---|
|
Grade School
Lincoln Elementary School |
200 | — | |
|
Middle School
Edison Middle School |
200 | Not in DB | |
|
High School
Wheaton Warrenville South H S |
200 | Not in DB | |
Property History
| DATE: | EVENT: | PRICE: | SOURCE: |
|---|---|---|---|
| 14 Jun, 2019 | Sold | $552,000 | MRED MLS |
| 13 May, 2019 | Under contract | $475,000 | MRED MLS |
| 6 May, 2019 | Listed for sale | $475,000 | MRED MLS |
Room Specifics
Total Bedrooms: 6
Bedrooms Above Ground: 5
Bedrooms Below Ground: 1
Dimensions: —
Floor Type: Carpet
Dimensions: —
Floor Type: Carpet
Dimensions: —
Floor Type: Carpet
Dimensions: —
Floor Type: —
Dimensions: —
Floor Type: —
Full Bathrooms: 6
Bathroom Amenities: Whirlpool,Separate Shower,Double Sink
Bathroom in Basement: 1
Rooms: Bedroom 5,Breakfast Room,Bedroom 6,Recreation Room,Sun Room
Basement Description: Finished
Other Specifics
| 3 | |
| Concrete Perimeter | |
| Concrete | |
| — | |
| — | |
| 92X148X139X126 | |
| Pull Down Stair,Unfinished | |
| Full | |
| Skylight(s), Bar-Wet, Hardwood Floors, First Floor Bedroom, First Floor Laundry, First Floor Full Bath | |
| Range, Dishwasher, Refrigerator, Washer, Dryer, Disposal | |
| Not in DB | |
| Sidewalks, Street Lights, Street Paved | |
| — | |
| — | |
| Wood Burning, Gas Log |
Tax History
| Year | Property Taxes |
|---|---|
| 2019 | $27,012 |
Contact Agent
Nearby Similar Homes
Nearby Sold Comparables
Contact Agent
Listing Provided By
Baird & Warner







