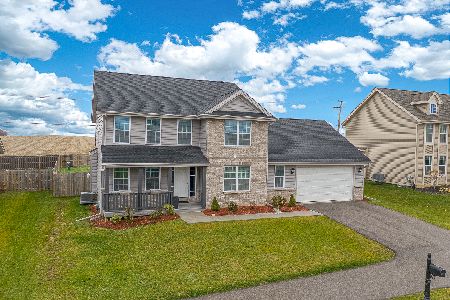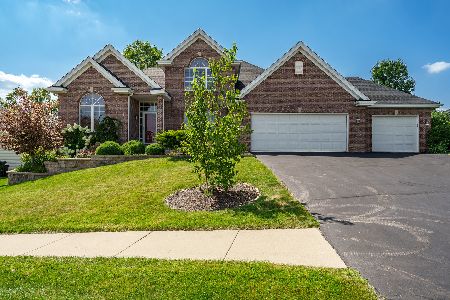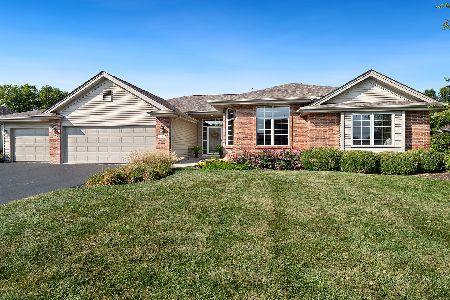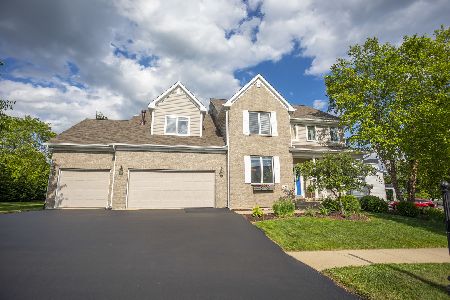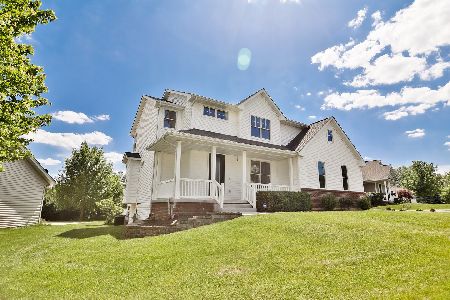225 Ashbourne Drive, Loves Park, Illinois 61111
$224,900
|
Sold
|
|
| Status: | Closed |
| Sqft: | 2,276 |
| Cost/Sqft: | $99 |
| Beds: | 3 |
| Baths: | 3 |
| Year Built: | 2000 |
| Property Taxes: | $6,036 |
| Days On Market: | 2404 |
| Lot Size: | 0,42 |
Description
Welcome home to this updated 2 story featuring an open floor plan. Spacious family room with lots of windows & vaulted ceiling that flow into the kitchen and dining rooms. Kitchen has plenty of counter space with breakfast bar, lots of cabinets with a closet pantry, newer backsplash and SS appliances that make this a dream kitchen. Dining room features a slider to the big deck overlooking the fenced in backyard with a firepit. The bright 1st floor master has an ensuite with double bowl vanity, separate shower, jetted tub and WIC. Upstairs has a loft, 2 good size bedrooms and large hallway bathroom. Basement is partially finished with a radon system already installed and is plumbed for another bathroom. 3 car garage has heat in the 2 car side. Newer updates include: roof, siding, furnace, fresh paint and carpet. Too good to last at this price!
Property Specifics
| Single Family | |
| — | |
| Contemporary | |
| 2000 | |
| Full | |
| — | |
| No | |
| 0.42 |
| Boone | |
| — | |
| 240 / Annual | |
| Other | |
| Public | |
| Public Sewer | |
| 10334434 | |
| 0331352001 |
Property History
| DATE: | EVENT: | PRICE: | SOURCE: |
|---|---|---|---|
| 24 Sep, 2014 | Sold | $197,000 | MRED MLS |
| 6 Aug, 2014 | Under contract | $204,900 | MRED MLS |
| 3 Jul, 2014 | Listed for sale | $204,900 | MRED MLS |
| 9 May, 2019 | Sold | $224,900 | MRED MLS |
| 9 Apr, 2019 | Under contract | $224,900 | MRED MLS |
| 6 Apr, 2019 | Listed for sale | $224,900 | MRED MLS |
Room Specifics
Total Bedrooms: 3
Bedrooms Above Ground: 3
Bedrooms Below Ground: 0
Dimensions: —
Floor Type: Carpet
Dimensions: —
Floor Type: Carpet
Full Bathrooms: 3
Bathroom Amenities: Whirlpool,Separate Shower,Double Sink
Bathroom in Basement: 0
Rooms: No additional rooms
Basement Description: Partially Finished,Bathroom Rough-In
Other Specifics
| 3 | |
| Concrete Perimeter | |
| Asphalt | |
| Deck, Porch, Dog Run, Fire Pit | |
| Fenced Yard | |
| 27.13X49.89X180X102.23X28. | |
| — | |
| Full | |
| Vaulted/Cathedral Ceilings, Hardwood Floors, First Floor Bedroom, First Floor Laundry, Walk-In Closet(s) | |
| Range, Microwave, Dishwasher, Refrigerator, Washer, Dryer, Disposal, Stainless Steel Appliance(s), Water Softener Owned | |
| Not in DB | |
| Sidewalks, Street Paved | |
| — | |
| — | |
| Electric, Gas Log |
Tax History
| Year | Property Taxes |
|---|---|
| 2014 | $7,847 |
| 2019 | $6,036 |
Contact Agent
Nearby Similar Homes
Nearby Sold Comparables
Contact Agent
Listing Provided By
Berkshire Hathaway HomeServices Starck Real Estate

