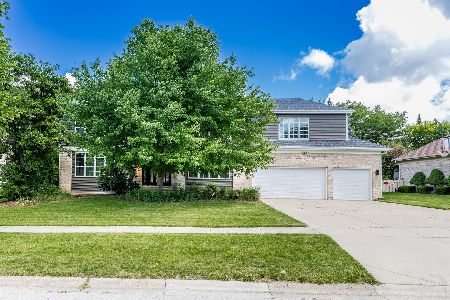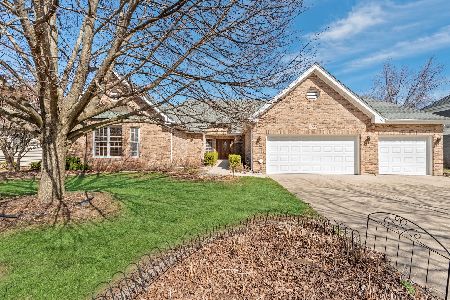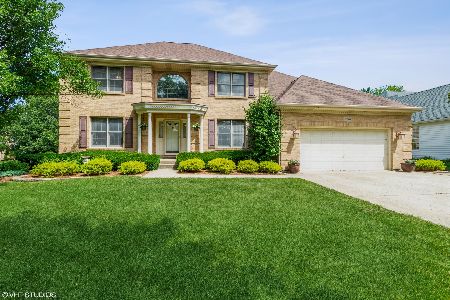2250 Buckthorn Drive, Algonquin, Illinois 60102
$317,000
|
Sold
|
|
| Status: | Closed |
| Sqft: | 2,899 |
| Cost/Sqft: | $114 |
| Beds: | 4 |
| Baths: | 3 |
| Year Built: | 1993 |
| Property Taxes: | $6,777 |
| Days On Market: | 4680 |
| Lot Size: | 0,00 |
Description
IMPRESSIVE BRICK FRONT GEORGIAN ON PREM LOT W/TREE LINED VIEWS BOASTING HARDWOOD FLRS,2 STY FAMILY RM FEATURING BRICK FP,ISLAND KITCHEN W/DOUBLE OVEN,NEWER REF & DISHWASHER & A BREAKFAST RM,FRENCH DRS TO 1ST FLR DEN,FORMAL SEP LIV & DIN RM,MASTER SUITE FEATURING VAULTD CEILINGS, SITTING RM,HUGE CLST & LUXURY BTH,FINISHED BMT W/ REC RM & GAME RM,LGE DECK,HOT TUB, SPRINKLER SYSTEM,NEW ROOF,NEWER FURNACE,C/A,H20 & MORE!
Property Specifics
| Single Family | |
| — | |
| Georgian | |
| 1993 | |
| Partial | |
| CUSTOM | |
| No | |
| — |
| Mc Henry | |
| Glenmoor | |
| 144 / Annual | |
| Other | |
| Public | |
| Public Sewer | |
| 08314444 | |
| 1935277007 |
Nearby Schools
| NAME: | DISTRICT: | DISTANCE: | |
|---|---|---|---|
|
Grade School
Algonquin Lakes Elementary Schoo |
300 | — | |
|
Middle School
Algonquin Middle School |
300 | Not in DB | |
|
High School
Dundee-crown High School |
300 | Not in DB | |
Property History
| DATE: | EVENT: | PRICE: | SOURCE: |
|---|---|---|---|
| 30 Aug, 2013 | Sold | $317,000 | MRED MLS |
| 18 Jul, 2013 | Under contract | $329,900 | MRED MLS |
| — | Last price change | $334,900 | MRED MLS |
| 11 Apr, 2013 | Listed for sale | $339,900 | MRED MLS |
| 10 Mar, 2020 | Sold | $352,000 | MRED MLS |
| 14 Feb, 2020 | Under contract | $350,000 | MRED MLS |
| — | Last price change | $359,900 | MRED MLS |
| 22 Nov, 2019 | Listed for sale | $359,900 | MRED MLS |
Room Specifics
Total Bedrooms: 4
Bedrooms Above Ground: 4
Bedrooms Below Ground: 0
Dimensions: —
Floor Type: Carpet
Dimensions: —
Floor Type: Carpet
Dimensions: —
Floor Type: Carpet
Full Bathrooms: 3
Bathroom Amenities: Separate Shower,Double Sink,Garden Tub
Bathroom in Basement: 0
Rooms: Den,Game Room,Recreation Room,Sitting Room
Basement Description: Finished
Other Specifics
| 3 | |
| Concrete Perimeter | |
| Concrete | |
| Deck, Hot Tub, Storms/Screens | |
| Landscaped | |
| 90 X 154 X 82 X 180 | |
| — | |
| Full | |
| Vaulted/Cathedral Ceilings, Hardwood Floors, First Floor Laundry | |
| Double Oven, Microwave, Dishwasher, Refrigerator, Washer, Dryer, Disposal | |
| Not in DB | |
| Sidewalks, Street Lights, Street Paved | |
| — | |
| — | |
| Wood Burning, Gas Starter |
Tax History
| Year | Property Taxes |
|---|---|
| 2013 | $6,777 |
| 2020 | $9,362 |
Contact Agent
Nearby Similar Homes
Nearby Sold Comparables
Contact Agent
Listing Provided By
RE/MAX of Barrington











