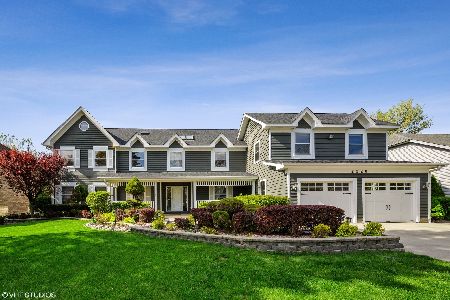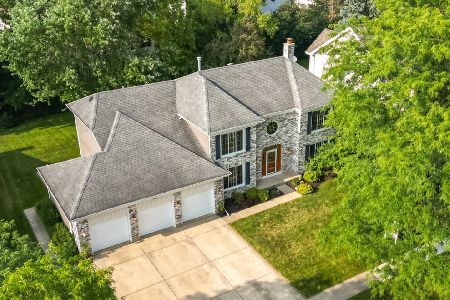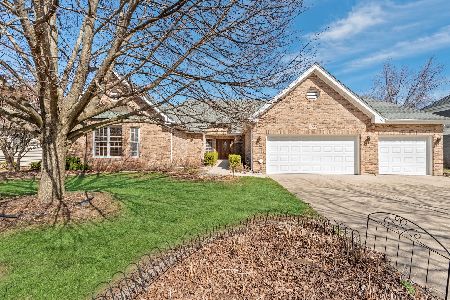2300 Buckthorn Drive, Algonquin, Illinois 60102
$542,000
|
Sold
|
|
| Status: | Closed |
| Sqft: | 3,861 |
| Cost/Sqft: | $136 |
| Beds: | 4 |
| Baths: | 3 |
| Year Built: | 1990 |
| Property Taxes: | $10,191 |
| Days On Market: | 613 |
| Lot Size: | 0,32 |
Description
Welcome to this beautiful, custom built brick home in the desirable Glenmoor neighborhood. This home features 4 bedrooms, 2.5 bathrooms, and a large 3 car garage. Enter in the two story foyer to find a living room and an office. The spacious kitchen has ample counter and cabinet space with a center island, and opens to a dining area and family room featuring vaulted ceilings and a brick, gas fireplace. The convenient first floor laundry room leads to the garage. The primary bedroom has a large sitting area that opens to the family room below, as well as walk in closet and spacious bathroom. Three additional bedrooms upstairs and bathroom with additional, separate vanity space complete the second floor. The full basement is partially finished, and provides ample storage space. Dual zone climate controls. Great outdoor space includes brick patio, large yard space, and mature trees. Roof, siding, and windows were replaced in 2016.
Property Specifics
| Single Family | |
| — | |
| — | |
| 1990 | |
| — | |
| — | |
| No | |
| 0.32 |
| — | |
| Glenmoor | |
| 13 / Monthly | |
| — | |
| — | |
| — | |
| 12067072 | |
| 1935278007 |
Nearby Schools
| NAME: | DISTRICT: | DISTANCE: | |
|---|---|---|---|
|
Grade School
Algonquin Lakes Elementary Schoo |
300 | — | |
|
Middle School
Algonquin Middle School |
300 | Not in DB | |
|
High School
Dundee-crown High School |
300 | Not in DB | |
Property History
| DATE: | EVENT: | PRICE: | SOURCE: |
|---|---|---|---|
| 3 Jul, 2024 | Sold | $542,000 | MRED MLS |
| 1 Jun, 2024 | Under contract | $525,000 | MRED MLS |
| 29 May, 2024 | Listed for sale | $525,000 | MRED MLS |
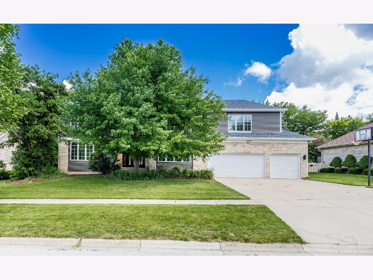
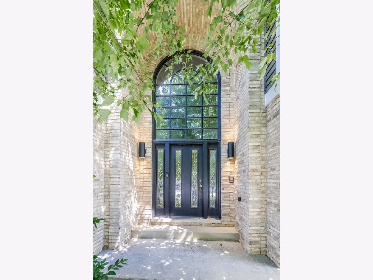
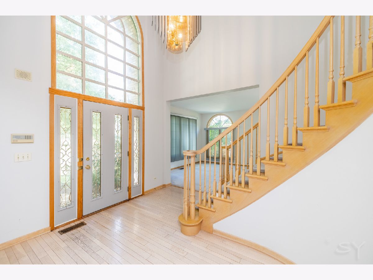
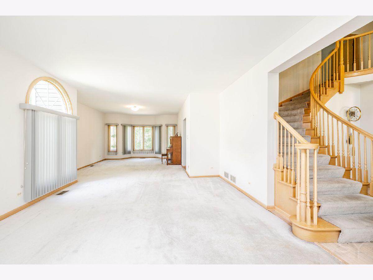
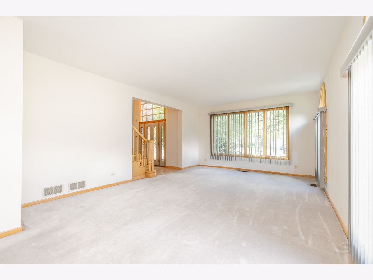
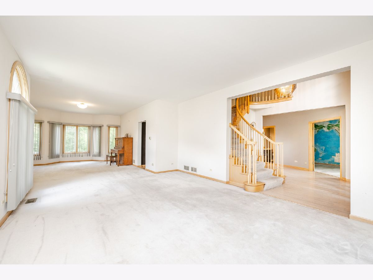
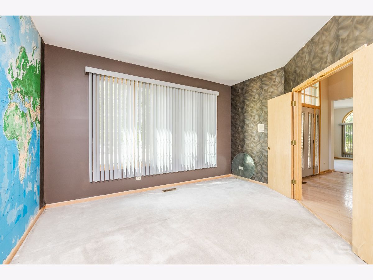
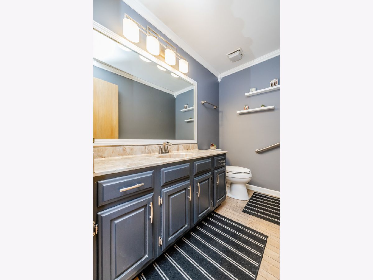
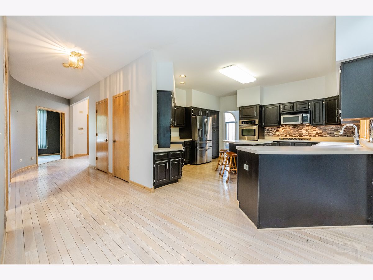
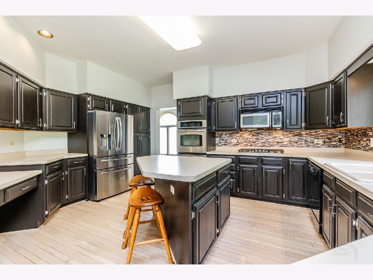
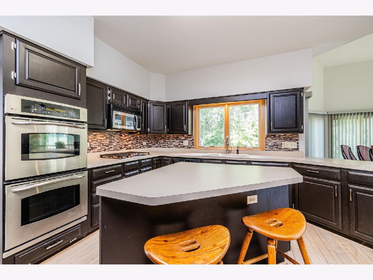
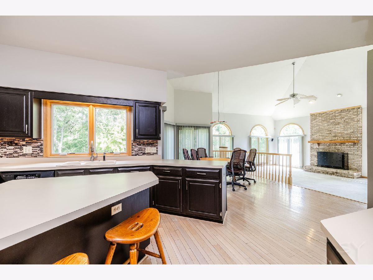
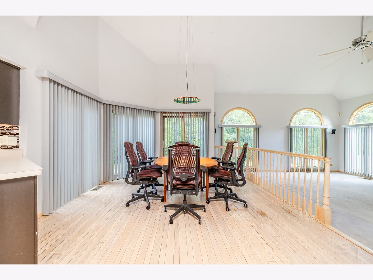
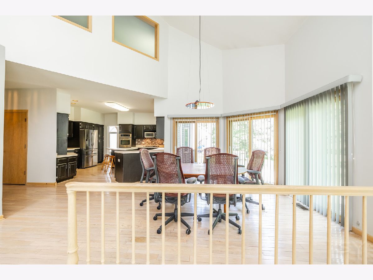
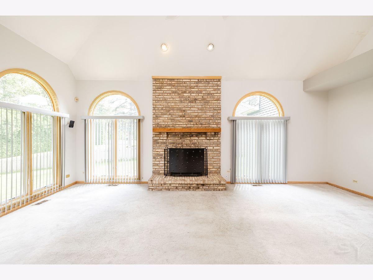
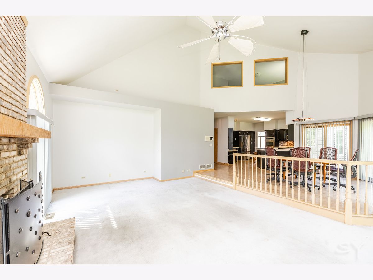
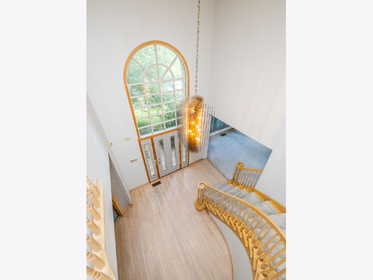
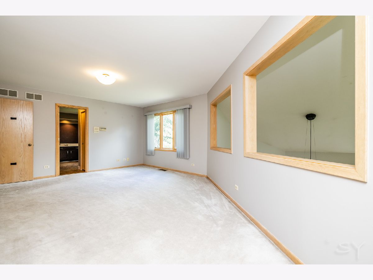
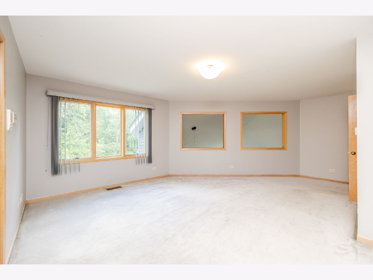
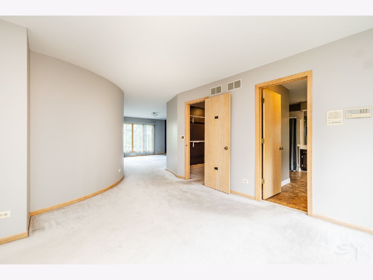
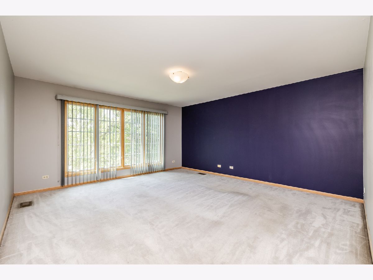
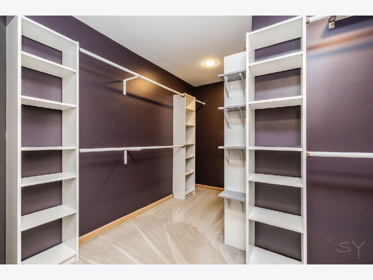
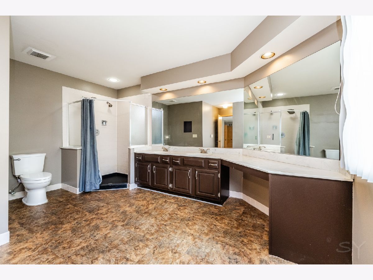
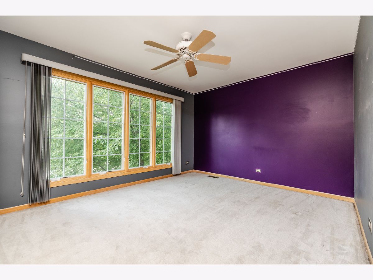
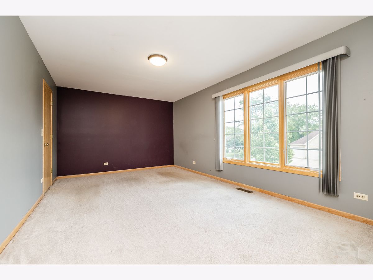
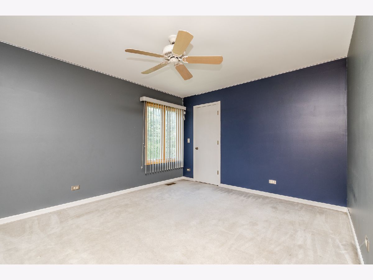
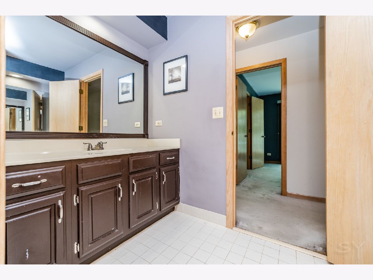
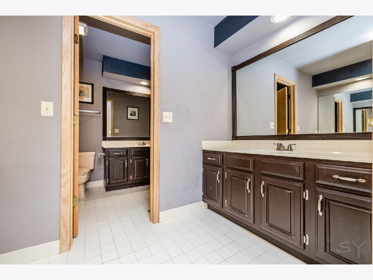
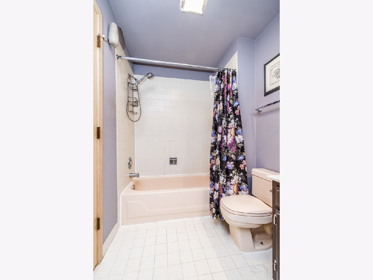
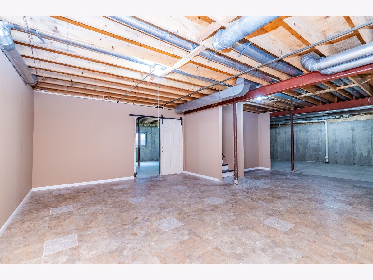
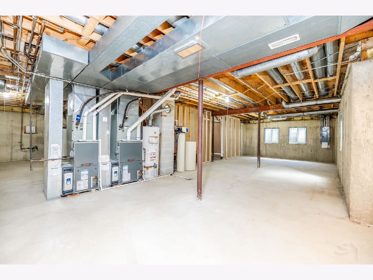
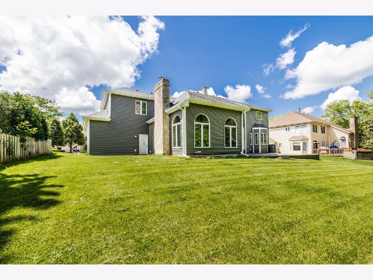
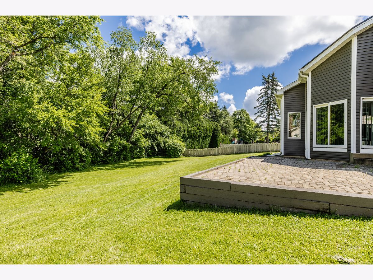
Room Specifics
Total Bedrooms: 4
Bedrooms Above Ground: 4
Bedrooms Below Ground: 0
Dimensions: —
Floor Type: —
Dimensions: —
Floor Type: —
Dimensions: —
Floor Type: —
Full Bathrooms: 3
Bathroom Amenities: —
Bathroom in Basement: 0
Rooms: —
Basement Description: Partially Finished
Other Specifics
| 3 | |
| — | |
| Concrete | |
| — | |
| — | |
| 0.319 | |
| — | |
| — | |
| — | |
| — | |
| Not in DB | |
| — | |
| — | |
| — | |
| — |
Tax History
| Year | Property Taxes |
|---|---|
| 2024 | $10,191 |
Contact Agent
Nearby Similar Homes
Nearby Sold Comparables
Contact Agent
Listing Provided By
REVV Realty LLC






