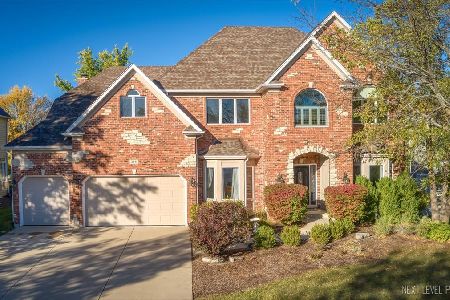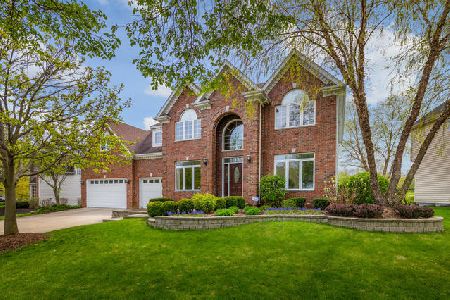2268 Hill Lane, Batavia, Illinois 60510
$512,000
|
Sold
|
|
| Status: | Closed |
| Sqft: | 3,649 |
| Cost/Sqft: | $142 |
| Beds: | 4 |
| Baths: | 5 |
| Year Built: | 2004 |
| Property Taxes: | $16,227 |
| Days On Market: | 2250 |
| Lot Size: | 0,37 |
Description
Beautiful executive, sunlit home with inviting and desirable floor plan that backs to the prairie open space. Indoor and outdoor entertainer's delight. The expansive family room features a gorgeous 2-sided stone fireplace adjacent to the sunroom. The large kitchen is great for gatherings with a massive island and butler's pantry. A well designed 1st floor office with built-in shelving is great for those that work at home or love to read. The first floor is outfitted with recently finished hardwood floors - BEAUTIFUL. Take notice of the attention to detail and high-end finishes throughout. You won't find these timeless and high-end features in the new construction homes! The first floor mud & laundry rooms are perfect w/built-in lockers, tons of storage space and room to move around! It's your dream mudroom! Upstairs are 4 expansive bedrooms. The master bedroom features a newly updated master bathroom w/a large shower, dual vanities, a jacuzzi tub and a HUGE walk-in custom finished closet! The 2nd bedroom offers an en suite and a walk-in closet. The well designed bedrooms 3 & 4 also offer walk-in closets as well as a jack & jill bathroom. This house is made for today's families. The finished basement features a WINE CELLAR, bar, game area, craft room, 5th bedroom and a full bathroom; all with exterior access! WOW! Speaking of outdoors! The professionally landscaped yard offers privacy year round - enjoy warm weather on the paver patio overlooking the natural prairie lands. There is so much value in this lovingly maintained home! You can't build this quality of a home for this price! New roof in summer of 2019 & water heater. **This is a relocation property. We have had an extensive inspection and this property is better than new!**
Property Specifics
| Single Family | |
| — | |
| — | |
| 2004 | |
| Full | |
| — | |
| No | |
| 0.37 |
| Kane | |
| Tanglewood Hills | |
| 400 / Quarterly | |
| Insurance,Clubhouse,Pool | |
| Public | |
| Public Sewer | |
| 10551346 | |
| 1229226003 |
Nearby Schools
| NAME: | DISTRICT: | DISTANCE: | |
|---|---|---|---|
|
Grade School
Grace Mcwayne Elementary School |
101 | — | |
|
Middle School
Sam Rotolo Middle School Of Bat |
101 | Not in DB | |
|
High School
Batavia Sr High School |
101 | Not in DB | |
Property History
| DATE: | EVENT: | PRICE: | SOURCE: |
|---|---|---|---|
| 1 Jun, 2015 | Sold | $540,000 | MRED MLS |
| 10 Apr, 2015 | Under contract | $574,900 | MRED MLS |
| 23 Mar, 2015 | Listed for sale | $574,900 | MRED MLS |
| 6 Mar, 2020 | Sold | $512,000 | MRED MLS |
| 4 Feb, 2020 | Under contract | $519,200 | MRED MLS |
| — | Last price change | $529,200 | MRED MLS |
| 17 Oct, 2019 | Listed for sale | $529,200 | MRED MLS |
Room Specifics
Total Bedrooms: 5
Bedrooms Above Ground: 4
Bedrooms Below Ground: 1
Dimensions: —
Floor Type: Carpet
Dimensions: —
Floor Type: Carpet
Dimensions: —
Floor Type: Carpet
Dimensions: —
Floor Type: —
Full Bathrooms: 5
Bathroom Amenities: Whirlpool,Separate Shower,Double Sink,Full Body Spray Shower
Bathroom in Basement: 1
Rooms: Bedroom 5,Eating Area,Office,Recreation Room,Sewing Room,Mud Room,Sun Room,Other Room
Basement Description: Finished,Exterior Access
Other Specifics
| 3 | |
| Concrete Perimeter | |
| Concrete | |
| Brick Paver Patio | |
| — | |
| 56X149X53X60X154 | |
| — | |
| Full | |
| Vaulted/Cathedral Ceilings, Bar-Wet, Hardwood Floors, First Floor Laundry, Built-in Features, Walk-In Closet(s) | |
| Double Oven, Microwave, Dishwasher, Refrigerator, Stainless Steel Appliance(s), Wine Refrigerator, Cooktop, Range Hood, Water Softener Owned, Other | |
| Not in DB | |
| Clubhouse, Park, Pool, Tennis Court(s), Sidewalks | |
| — | |
| — | |
| Double Sided, Gas Log, Gas Starter |
Tax History
| Year | Property Taxes |
|---|---|
| 2015 | $15,418 |
| 2020 | $16,227 |
Contact Agent
Nearby Sold Comparables
Contact Agent
Listing Provided By
Keller Williams Inspire - Geneva





