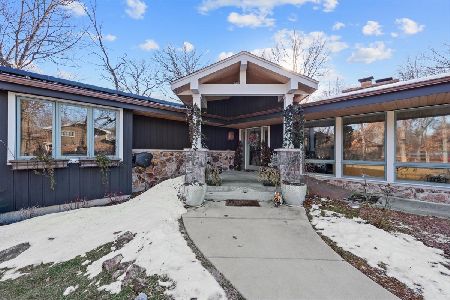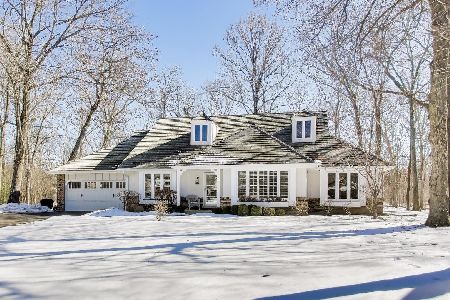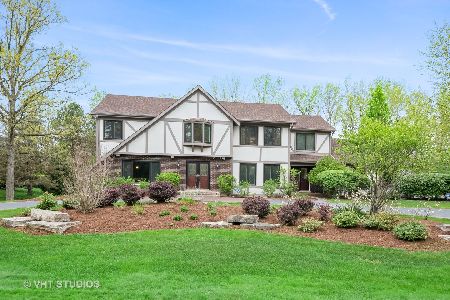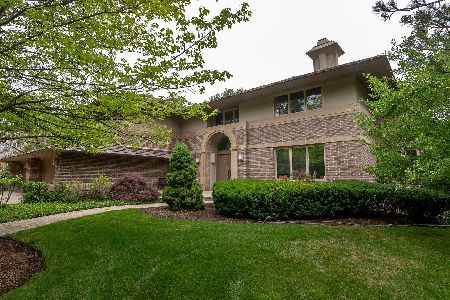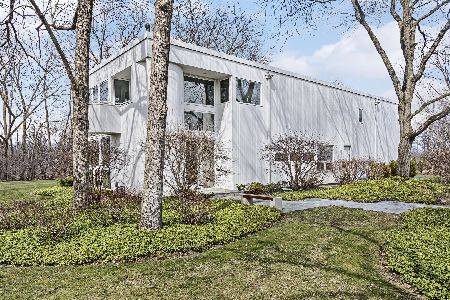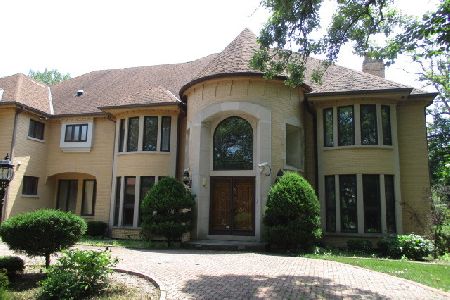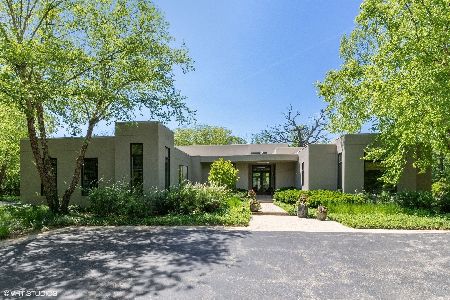2252 Brae Burn Drive, Riverwoods, Illinois 60015
$1,200,000
|
Sold
|
|
| Status: | Closed |
| Sqft: | 3,602 |
| Cost/Sqft: | $333 |
| Beds: | 4 |
| Baths: | 5 |
| Year Built: | 1976 |
| Property Taxes: | $17,329 |
| Days On Market: | 712 |
| Lot Size: | 1,25 |
Description
Nestled in an established neighborhood within Deerfield's renowned Blue Ribbon School district, this meticulously updated family home embodies luxury living. Boasting over $200k in recent upgrades, including a stunning underground heated pool with automatic retractable cover, jacuzzi, and resort-style backyard, this residence is an entertainer's dream. The spacious interior features an oversized dining room, welcoming family room, and newly designed bedrooms and bathrooms on the second floor. Situated on a private drive and backing to Ravinia Green Country Club, the home offers unparalleled privacy on its beautiful 1.25-acre lot. The kitchen is a culinary delight with gorgeous marble countertops and high-end appliances, including three ovens. The lower level is an expansive retreat, offering a recreation room with projector and large screen, a full bath, an oversized bonus room currently used as a home office, and a large workout room. Additional highlights include a 3 plus car garage with a built-in 240v electric car charging port and a new roof installed in the fall of 2023. Assigned to Bannockburn Elementary School (Blue Ribbon recipient), this home is a true gem in a sought-after location, offering a private school-like experience within a public school setting. Secluded yet conveniently located near local forest preserves, schools, shopping, and transportation, this home offers the perfect blend of luxury and convenience.
Property Specifics
| Single Family | |
| — | |
| — | |
| 1976 | |
| — | |
| — | |
| No | |
| 1.25 |
| Lake | |
| — | |
| — / Not Applicable | |
| — | |
| — | |
| — | |
| 12003809 | |
| 16193010250000 |
Nearby Schools
| NAME: | DISTRICT: | DISTANCE: | |
|---|---|---|---|
|
Grade School
Bannockburn Elementary School |
106 | — | |
|
Middle School
Bannockburn Elementary School |
106 | Not in DB | |
Property History
| DATE: | EVENT: | PRICE: | SOURCE: |
|---|---|---|---|
| 14 Jul, 2021 | Sold | $820,000 | MRED MLS |
| 10 May, 2021 | Under contract | $820,000 | MRED MLS |
| 7 May, 2021 | Listed for sale | $820,000 | MRED MLS |
| 30 Apr, 2024 | Sold | $1,200,000 | MRED MLS |
| 26 Mar, 2024 | Under contract | $1,200,000 | MRED MLS |
| 14 Mar, 2024 | Listed for sale | $1,200,000 | MRED MLS |
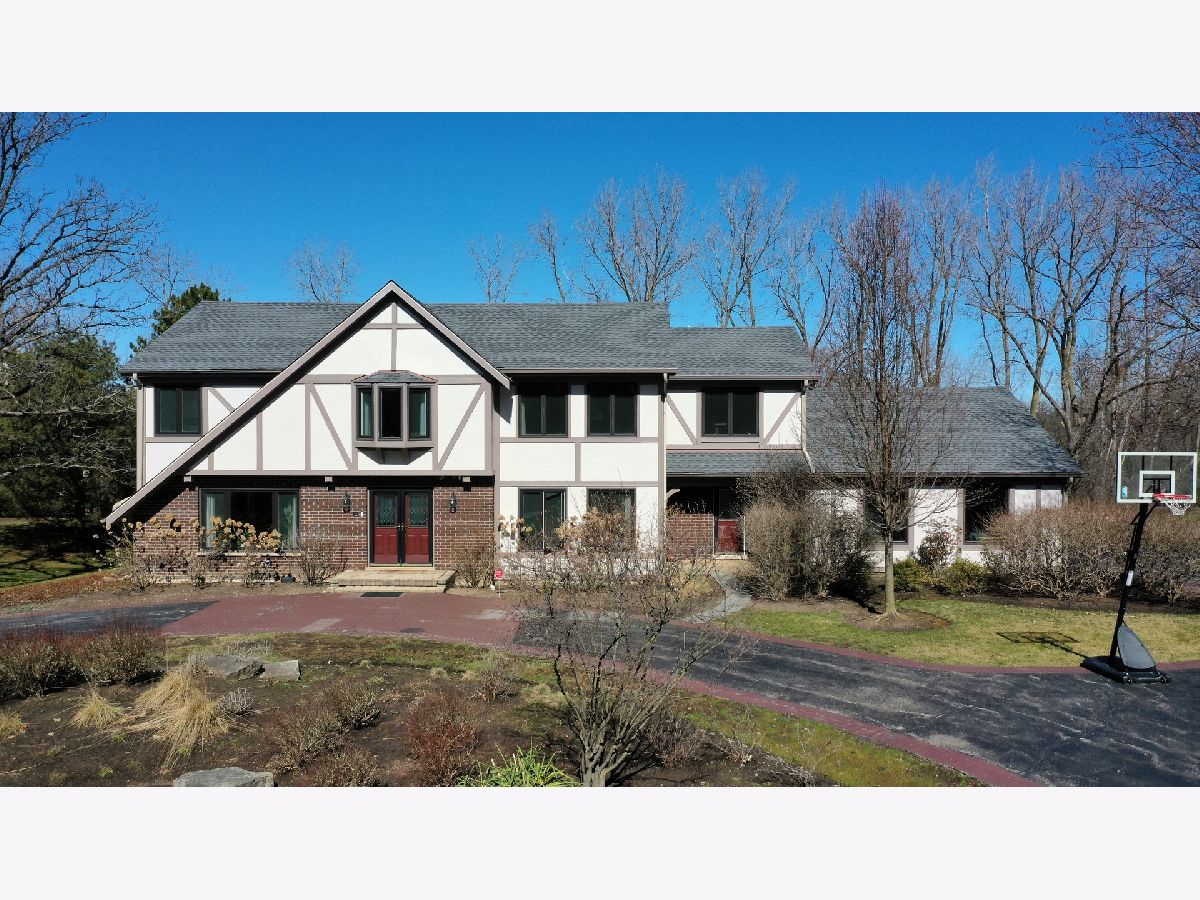























































Room Specifics
Total Bedrooms: 4
Bedrooms Above Ground: 4
Bedrooms Below Ground: 0
Dimensions: —
Floor Type: —
Dimensions: —
Floor Type: —
Dimensions: —
Floor Type: —
Full Bathrooms: 5
Bathroom Amenities: —
Bathroom in Basement: 1
Rooms: —
Basement Description: Finished
Other Specifics
| 3 | |
| — | |
| Asphalt,Circular | |
| — | |
| — | |
| 176 X 318 X 165 X 369 | |
| — | |
| — | |
| — | |
| — | |
| Not in DB | |
| — | |
| — | |
| — | |
| — |
Tax History
| Year | Property Taxes |
|---|---|
| 2021 | $15,845 |
| 2024 | $17,329 |
Contact Agent
Nearby Similar Homes
Nearby Sold Comparables
Contact Agent
Listing Provided By
Realty One Group Heartland


