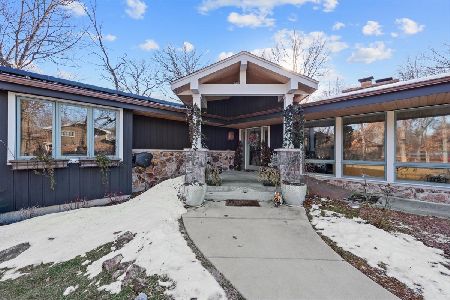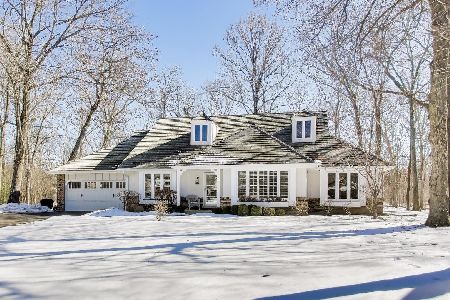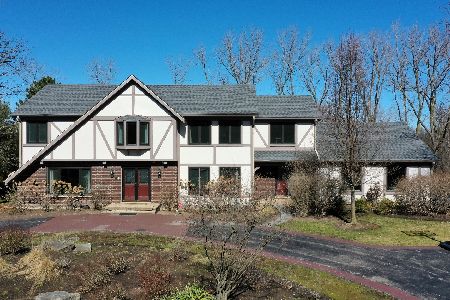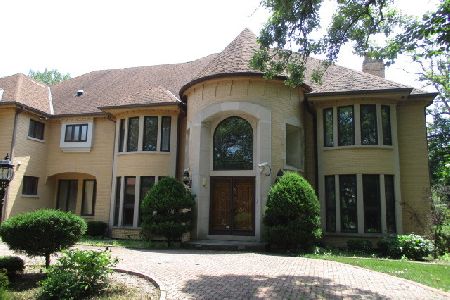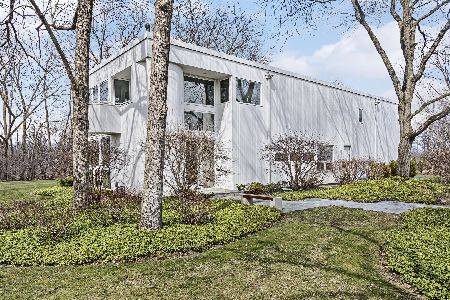2274 Brae Burn Drive, Riverwoods, Illinois 60015
$987,500
|
Sold
|
|
| Status: | Closed |
| Sqft: | 5,333 |
| Cost/Sqft: | $187 |
| Beds: | 6 |
| Baths: | 6 |
| Year Built: | 1987 |
| Property Taxes: | $21,544 |
| Days On Market: | 1706 |
| Lot Size: | 1,09 |
Description
Magnificent Prairie style home situated on 1+acre backing up to private golf course. This luxurious 5+ bedroom home offers spacious 5,333 sq ft of living space plus an additional full walk-out lower level with windows for natural daylight. Dramatic two-story entrance opening to a huge great-room, spacious bright floor plan with tons of windows. Features include custom built-in cabinetry throughout, leaded glass windows and doors. Expansive luxury master suite w/dressing room, walk-in closet and spacious bath. Additional bedrooms with lofted space and a bath attached to every bedroom, all generous size rooms. The walk out lower level offers a home theatre, game-room, 6th bedroom, gym, wet bar and additional storage. The indoor and outdoor space have resort like amenities; lushly landscaped yard, waterfalls, natural Lilly pond, huge two level deck and in-ground swimming pool. Easy access to toll-road, top notch schools and downtown Deerfield. Very well maintained home with many recent improvements.
Property Specifics
| Single Family | |
| — | |
| Prairie | |
| 1987 | |
| Full,English | |
| CUSTOM | |
| No | |
| 1.09 |
| Lake | |
| — | |
| 0 / Not Applicable | |
| None | |
| Lake Michigan | |
| Public Sewer | |
| 11135340 | |
| 16193010240000 |
Nearby Schools
| NAME: | DISTRICT: | DISTANCE: | |
|---|---|---|---|
|
Grade School
Bannockburn Elementary School |
106 | — | |
|
Middle School
Bannockburn Elementary School |
106 | Not in DB | |
|
High School
Deerfield High School |
113 | Not in DB | |
Property History
| DATE: | EVENT: | PRICE: | SOURCE: |
|---|---|---|---|
| 12 Nov, 2021 | Sold | $987,500 | MRED MLS |
| 23 Sep, 2021 | Under contract | $995,000 | MRED MLS |
| — | Last price change | $1,095,000 | MRED MLS |
| 24 Jun, 2021 | Listed for sale | $1,195,000 | MRED MLS |
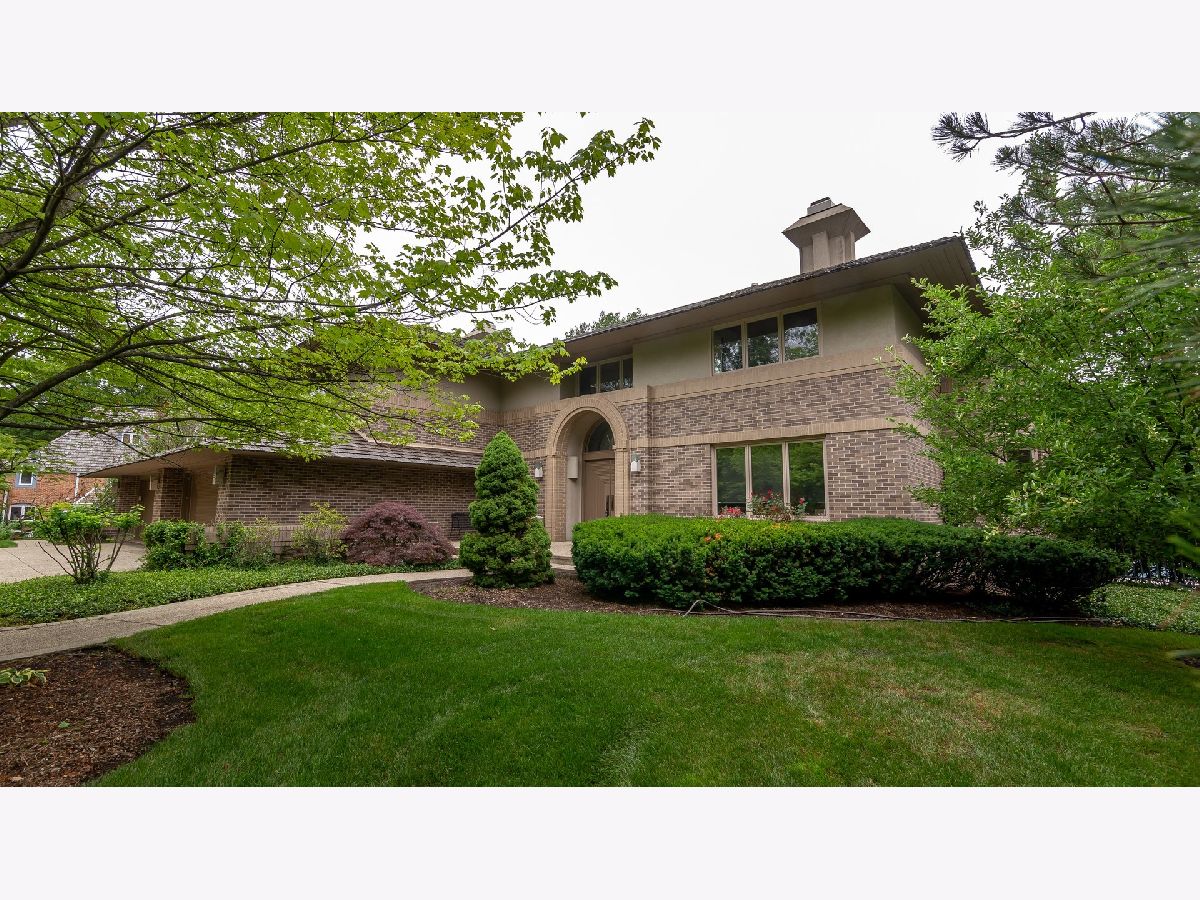
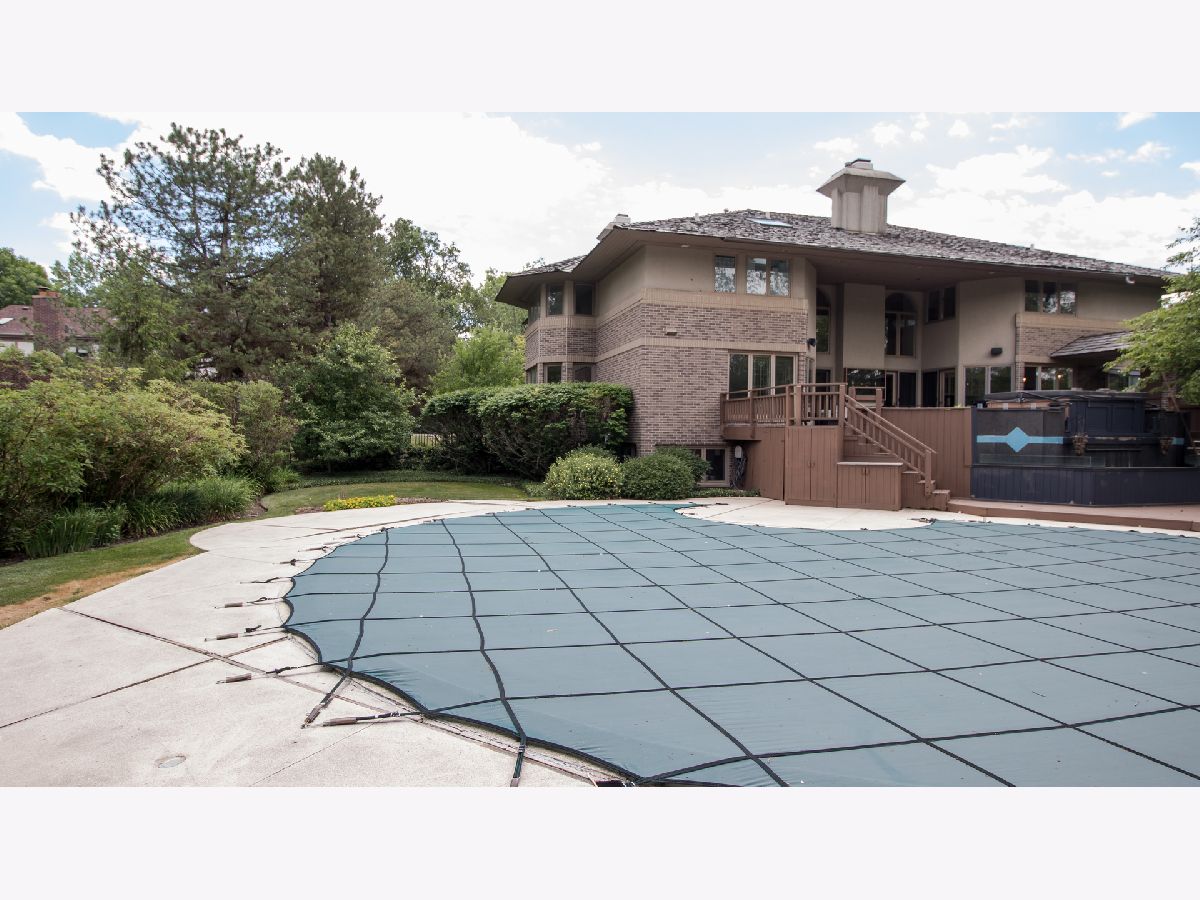
Room Specifics
Total Bedrooms: 6
Bedrooms Above Ground: 6
Bedrooms Below Ground: 0
Dimensions: —
Floor Type: Carpet
Dimensions: —
Floor Type: Carpet
Dimensions: —
Floor Type: Carpet
Dimensions: —
Floor Type: —
Dimensions: —
Floor Type: —
Full Bathrooms: 6
Bathroom Amenities: Whirlpool,Separate Shower,Double Sink
Bathroom in Basement: 1
Rooms: Bedroom 5,Great Room,Office,Loft,Theatre Room,Exercise Room,Bedroom 6,Utility Room-Lower Level,Game Room
Basement Description: Finished,Exterior Access
Other Specifics
| 4 | |
| Concrete Perimeter | |
| Concrete,Circular | |
| Deck, Patio, Hot Tub, In Ground Pool | |
| Cul-De-Sac,Golf Course Lot,Landscaped | |
| 114 X 314 X 190 X 320 | |
| — | |
| Full | |
| Vaulted/Cathedral Ceilings, Hot Tub, Bar-Wet | |
| Double Oven, Range, Microwave, Dishwasher, High End Refrigerator, Bar Fridge, Washer, Dryer, Disposal, Trash Compactor | |
| Not in DB | |
| — | |
| — | |
| — | |
| — |
Tax History
| Year | Property Taxes |
|---|---|
| 2021 | $21,544 |
Contact Agent
Nearby Similar Homes
Nearby Sold Comparables
Contact Agent
Listing Provided By
Joseph Realty LTD


